9800 Fm 150 W, Driftwood, TX 78619
Local realty services provided by:ERA Experts
Listed by: buck mclamb, shea mworia
Office: river bear realty, llc.
MLS#:1440688
Source:ACTRIS
9800 Fm 150 W,Driftwood, TX 78619
$1,125,000
- 3 Beds
- 2 Baths
- 1,823 sq. ft.
- Single family
- Active
Price summary
- Price:$1,125,000
- Price per sq. ft.:$617.11
About this home
Horse enthusiasts and nature lovers alike will appreciate this rare 11-acre property in the heart of Driftwood, thoughtfully designed for both comfort and function. Fully fenced and cross-fenced, the land features a 4-stall barn with tack room, ample pasture space, and accommodations for horses, chickens, or other livestock.
The 3-bedroom, 2-bath mid-century home combines timeless charm with inviting details, including a cozy wood-burning fireplace, vintage gas enamel stove in the galley kitchen, and tile floors throughout. A spacious 700 sq. ft. screened-in porch provides a front-row seat to Hill Country wildlife, from Whitetail deer to wild turkeys.
Additional property highlights include a large detached garage, private gated driveway, and mature landscape offering both privacy and serenity. Whether you’re seeking a primary residence, weekend retreat, or equestrian haven, this property delivers a unique opportunity to enjoy the best of Hill Country living.
Contact an agent
Home facts
- Year built:1983
- Listing ID #:1440688
- Updated:December 29, 2025 at 03:58 PM
Rooms and interior
- Bedrooms:3
- Total bathrooms:2
- Full bathrooms:2
- Living area:1,823 sq. ft.
Heating and cooling
- Cooling:Central
- Heating:Central, Fireplace(s), Propane
Structure and exterior
- Roof:Composition, Shingle
- Year built:1983
- Building area:1,823 sq. ft.
Schools
- High school:Jack C Hays
- Elementary school:Laura B Negley
Utilities
- Water:Private, Well
- Sewer:Septic Tank
Finances and disclosures
- Price:$1,125,000
- Price per sq. ft.:$617.11
New listings near 9800 Fm 150 W
- New
 $1,647,950Active4 beds 5 baths3,666 sq. ft.
$1,647,950Active4 beds 5 baths3,666 sq. ft.202 Brown Saddle Cv, Driftwood, TX 78619
MLS# 3563483Listed by: DAVID WEEKLEY HOMES - New
 $249,000Active0 Acres
$249,000Active0 Acres200 Purple Sage St, Driftwood, TX 78619
MLS# 1582483Listed by: BERKSHIRE HATHAWAY TX REALTY 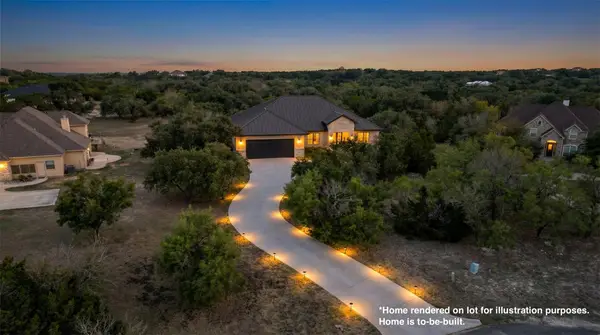 $850,000Active3 beds 3 baths2,432 sq. ft.
$850,000Active3 beds 3 baths2,432 sq. ft.147 Zinnia Ct, Driftwood, TX 78619
MLS# 1453048Listed by: MARK MARTIN AND COMPANY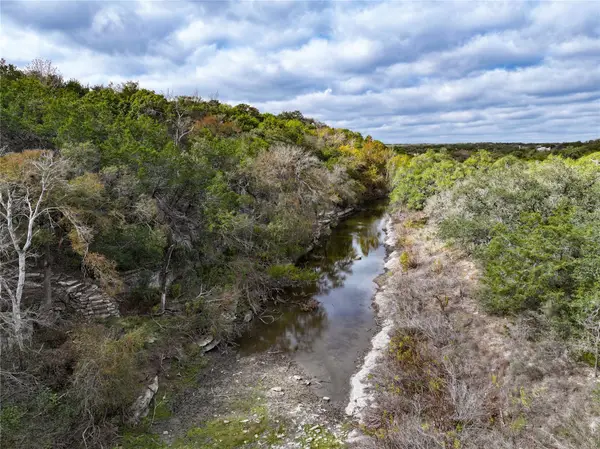 $325,000Active0 Acres
$325,000Active0 Acres147 Zinnia Ct, Driftwood, TX 78619
MLS# 5989889Listed by: MARK MARTIN AND COMPANY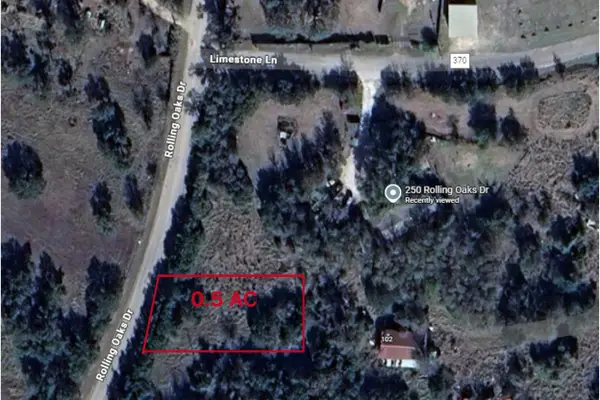 $95,000Active0 Acres
$95,000Active0 Acres250 Rolling Oaks Dr #Lot 1, Driftwood, TX 78619
MLS# 1660136Listed by: KELLER WILLIAMS - LAKE TRAVIS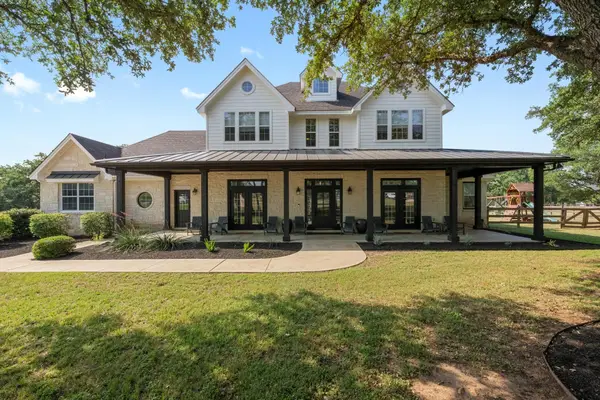 $1,399,000Active5 beds 4 baths3,558 sq. ft.
$1,399,000Active5 beds 4 baths3,558 sq. ft.140 Vincas Shadow Court, Driftwood, TX 78619
MLS# 21124040Listed by: COFFMAN REAL ESTATE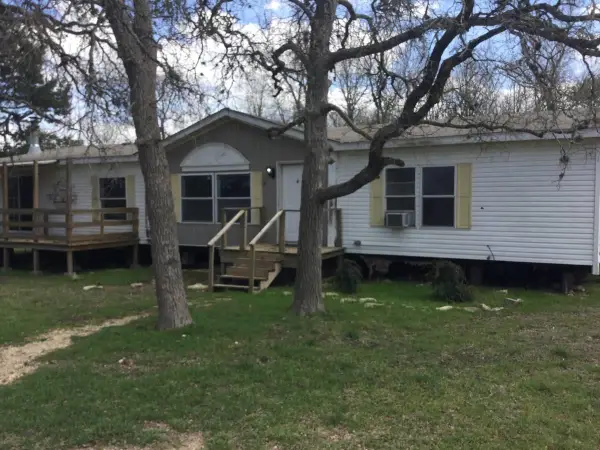 $255,000Active3 beds 2 baths1,850 sq. ft.
$255,000Active3 beds 2 baths1,850 sq. ft.250 Rolling Oaks Dr, Driftwood, TX 78619
MLS# 3741360Listed by: KELLER WILLIAMS - LAKE TRAVIS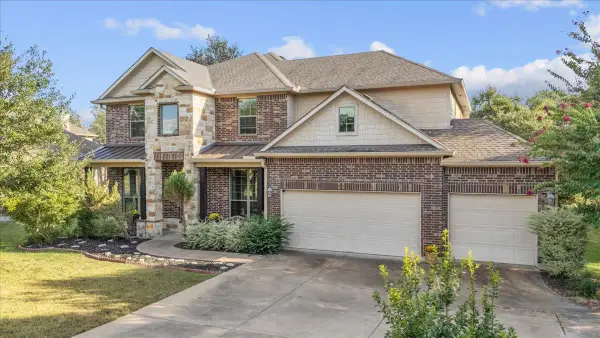 $914,900Active5 beds 4 baths3,999 sq. ft.
$914,900Active5 beds 4 baths3,999 sq. ft.1436 Flint Rock Loop, Driftwood, TX 78619
MLS# 2867495Listed by: COMPASS RE TEXAS, LLC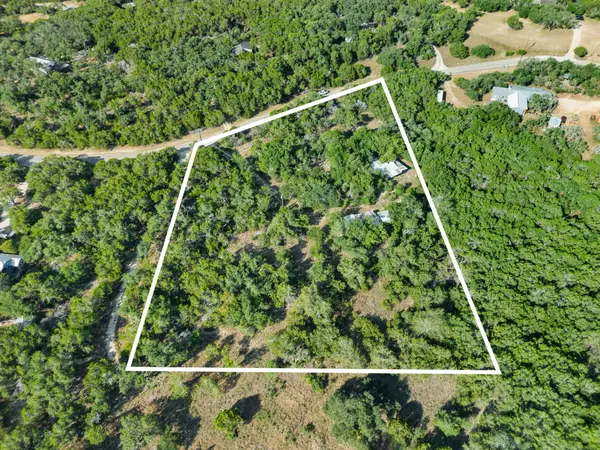 $339,500Active3 beds 2 baths1,344 sq. ft.
$339,500Active3 beds 2 baths1,344 sq. ft.800 Todo Ln, Driftwood, TX 78619
MLS# 3451553Listed by: ALLURE REAL ESTATE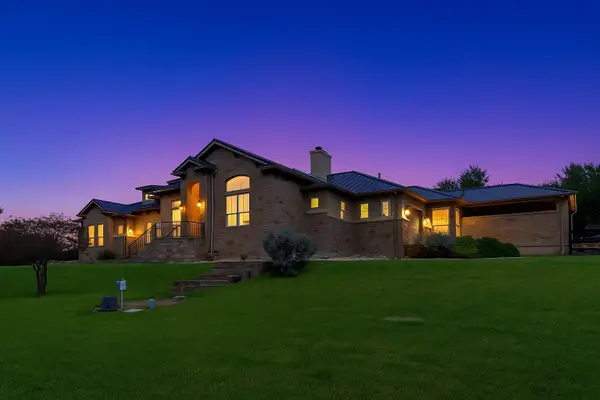 $1,100,000Active3 beds 4 baths3,435 sq. ft.
$1,100,000Active3 beds 4 baths3,435 sq. ft.109 Ranchers Club Ln, Driftwood, TX 78619
MLS# 6913021Listed by: COLDWELL BANKER REALTY
