10107 George Hill Dr, Dripping Springs, TX 78620
Local realty services provided by:ERA Experts
Listed by: gregg klar, jeff harkson
Office: keller williams - lake travis
MLS#:5645030
Source:ACTRIS
10107 George Hill Dr,Dripping Springs, TX 78620
$399,500
- 3 Beds
- 2 Baths
- 1,333 sq. ft.
- Single family
- Pending
Price summary
- Price:$399,500
- Price per sq. ft.:$299.7
About this home
Welcome to the enchanting 10107 George Hill Drive, nestled in the tranquil Deer Creek Ranch community of Dripping Springs, Texas. This remarkable 3-bedroom, 2-bathroom home harmoniously blends contemporary design with the rustic charm of the Hill Country. Sitting on a generous .3 acre lot, this residence promises a lifestyle of comfort and serenity. As you step through the front door, you're greeted by soaring vaulted ceilings and sleek stained concrete floors that guide you through an open, airy layout. The heart of this home, the kitchen, boasts expansive quartz countertops, ample cabinetry, and custom tile backsplash, ideal for culinary enthusiasts. The adjoining living area, illuminated by updated custom lighting and framed by large windows, invites relaxation and togetherness. Retreat to the primary suite, bathed in natural light, where a sumptuous custom shower and tasteful barn door entry to the en suite bathroom await. Outside, discover a private oasis complete with a sun-shaded patio, custom landscape lighting, xeriscaped front and back yards, and two practical sheds. The property is also equipped with a rainwater collection system, underscoring its eco-friendly ethos. Enjoy Deer Creek Ranch's community amenities, including lake access for leisurely swims and fishing, a children's playground, and more, all for a nominal annual fee. With its proximity to Dripping Springs and Bee Cave, you're never far from local shopping, dining, and entertainment. Make this unique home at 10107 George Hill Drive your very own Hill Country haven.
Contact an agent
Home facts
- Year built:2006
- Listing ID #:5645030
- Updated:December 19, 2025 at 08:16 AM
Rooms and interior
- Bedrooms:3
- Total bathrooms:2
- Full bathrooms:2
- Living area:1,333 sq. ft.
Heating and cooling
- Cooling:Central, Electric
- Heating:Central, Electric
Structure and exterior
- Roof:Composition
- Year built:2006
- Building area:1,333 sq. ft.
Schools
- High school:Lake Travis
- Elementary school:Bee Cave
Utilities
- Water:MUD
- Sewer:Septic Tank
Finances and disclosures
- Price:$399,500
- Price per sq. ft.:$299.7
New listings near 10107 George Hill Dr
- New
 $580,000Active3 beds 2 baths2,028 sq. ft.
$580,000Active3 beds 2 baths2,028 sq. ft.190 N Sage Holw, Dripping Springs, TX 78620
MLS# 5158675Listed by: KELLER WILLIAMS REALTY - New
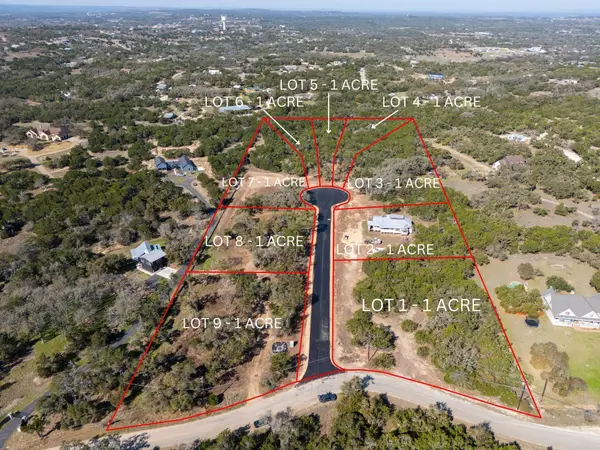 $275,000Active0 Acres
$275,000Active0 Acres9-Lot Spring Oak Dr, Dripping Springs, TX 78620
MLS# 4009738Listed by: COFFMAN REAL ESTATE - New
 $499,900Active5 beds 4 baths2,964 sq. ft.
$499,900Active5 beds 4 baths2,964 sq. ft.109 Hunts Link Rd, Dripping Springs, TX 78620
MLS# 1447095Listed by: MERCER STREET GROUP, LLC - New
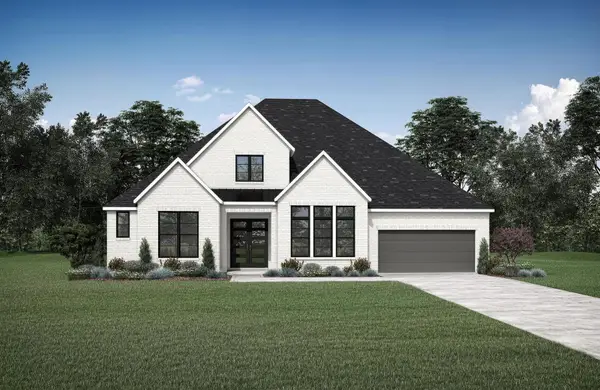 $949,900Active4 beds 5 baths3,580 sq. ft.
$949,900Active4 beds 5 baths3,580 sq. ft.294 Bridge Water Loop, Dripping Springs, TX 78620
MLS# 5513306Listed by: HOMESUSA.COM 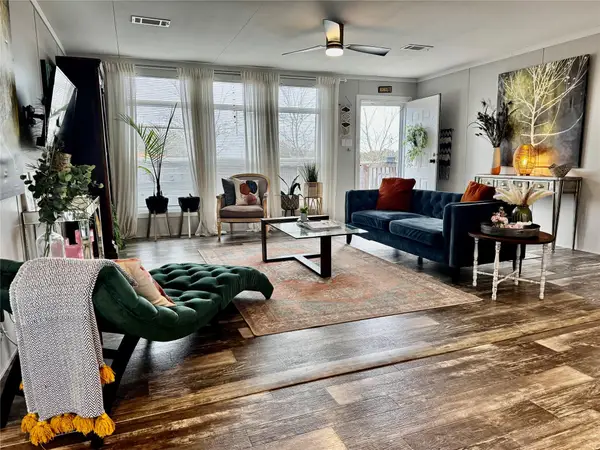 $1,195,000Active4 beds 2 baths2,281 sq. ft.
$1,195,000Active4 beds 2 baths2,281 sq. ft.802 Bell Springs Rd, Dripping Springs, TX 78620
MLS# 4944893Listed by: DONAHUE REALTY- New
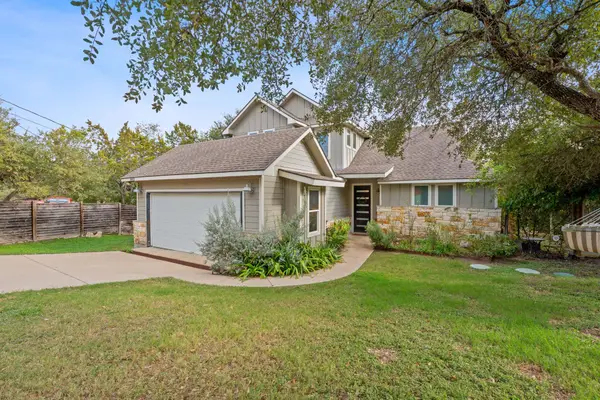 $620,000Active3 beds 3 baths2,108 sq. ft.
$620,000Active3 beds 3 baths2,108 sq. ft.10012 Janet Loop, Dripping Springs, TX 78620
MLS# 5032737Listed by: COMPASS RE TEXAS, LLC - New
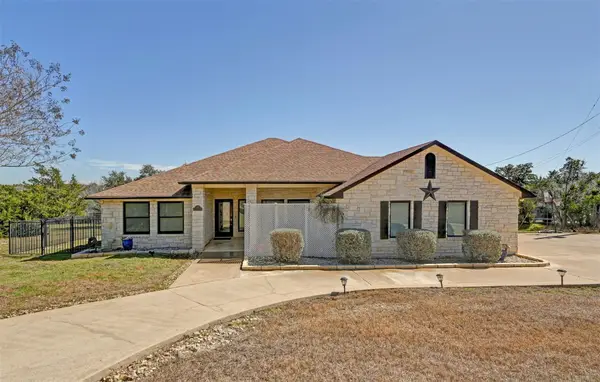 $798,900Active4 beds 3 baths2,764 sq. ft.
$798,900Active4 beds 3 baths2,764 sq. ft.701 W Creek Dr, Dripping Springs, TX 78620
MLS# 8645865Listed by: KW-AUSTIN PORTFOLIO REAL ESTATE - New
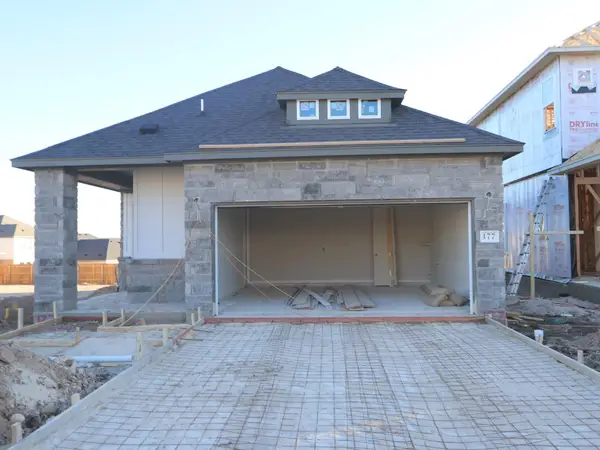 $444,990Active3 beds 2 baths1,718 sq. ft.
$444,990Active3 beds 2 baths1,718 sq. ft.177 Grayson Elm Pass, Dripping Springs, TX 78620
MLS# 8035817Listed by: M/I HOMES REALTY - New
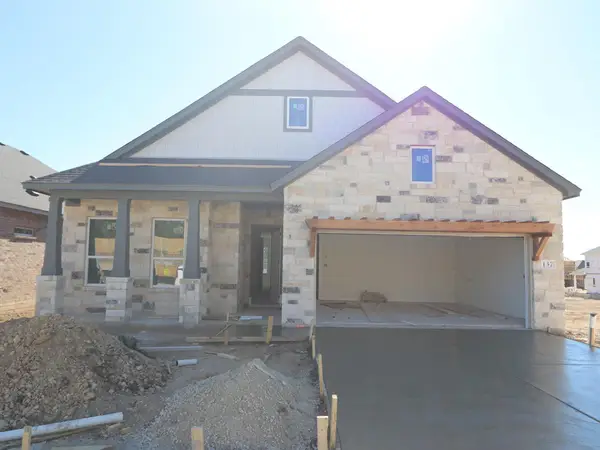 $559,990Active4 beds 3 baths2,182 sq. ft.
$559,990Active4 beds 3 baths2,182 sq. ft.137 Bishop Wood Rd, Dripping Springs, TX 78620
MLS# 5391730Listed by: M/I HOMES REALTY - Open Fri, 1 to 4pmNew
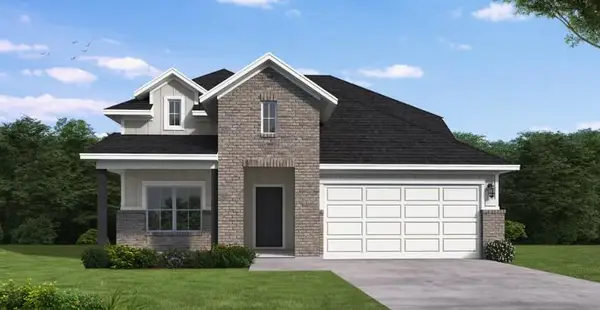 $649,000Active5 beds 3 baths2,904 sq. ft.
$649,000Active5 beds 3 baths2,904 sq. ft.556 Sage Thrasher Cir, Dripping Springs, TX 78620
MLS# 7488804Listed by: NEW HOME NOW
