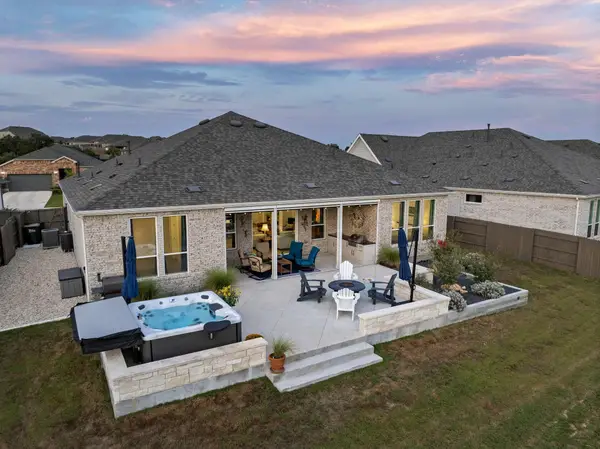1280 Lucca Dr, Dripping Springs, TX 78620
Local realty services provided by:ERA Experts
Listed by:edith austin
Office:mercer street group, llc.
MLS#:7996994
Source:ACTRIS
Price summary
- Price:$650,000
- Price per sq. ft.:$222.6
- Monthly HOA dues:$315
About this home
Enjoy a Lock and Leave lifestyle with HOA-covered lawn care, landscaping, garbage service, irrigation, pool, hot tub, pavilion, nature walking trail, and common area maintenance, located at walking distance to the award-winning Dripping Springs High School. This home offers 4 bedrooms,3 ½ bathrooms, and a dedicated office. It lives as a one-story home with the 4th bedroom with an ensuite and secondary living space on the second floor. The dine-in kitchen is a chef's delight with pendant lights over the island, granite countertops, tile backsplash, grey painted shaker-style cabinets, upgraded stainless steel appliances, and lots of privacy as this home is located at the end of the cul-de-sac surrounded by lush green space on 2 sides. The kitchen is open to the oversized family room and the dining room. The family room has lots of large windows to enjoy the outdoors. The office is conveniently located at the front of the house and has a closet and doors. Tucked at the back of the home for added privacy, the primary suite offers a serene retreat with a spa-like en-suite bathroom featuring a beautiful oversized walk-in shower. The expansive walk-in closet includes a built-in sauna, which is available to convey. Ample closet space and storage are found throughout the home, including a generously sized laundry room designed to impress. Outdoor is a covered patio with a delightful outdoor grill and seating space, perfect for hosting barbecues, making it ideal for family entertainment and social gatherings.
Located in the heart of Dripping Springs, close to all essential amenities, this home is part of a welcoming, friendly community that features a shared pool and pavilion, perfect for summer enjoyment.
Contact an agent
Home facts
- Year built:2018
- Listing ID #:7996994
- Updated:October 03, 2025 at 03:54 PM
Rooms and interior
- Bedrooms:4
- Total bathrooms:4
- Full bathrooms:3
- Half bathrooms:1
- Living area:2,920 sq. ft.
Heating and cooling
- Cooling:Ceiling, Central, Forced Air, Zoned
- Heating:Ceiling, Central, Forced Air, Natural Gas, Zoned
Structure and exterior
- Roof:Asphalt
- Year built:2018
- Building area:2,920 sq. ft.
Schools
- High school:Dripping Springs
- Elementary school:Walnut Springs
Utilities
- Water:Public
- Sewer:Public Sewer
Finances and disclosures
- Price:$650,000
- Price per sq. ft.:$222.6
- Tax amount:$7,506 (2023)
New listings near 1280 Lucca Dr
- Open Sun, 1 to 3pmNew
 $649,900Active3 beds 3 baths2,180 sq. ft.
$649,900Active3 beds 3 baths2,180 sq. ft.253 Barn Hill Loop, Dripping Springs, TX 78620
MLS# 6375484Listed by: COMPASS RE TEXAS, LLC - New
 $1,950,000Active3 beds 5 baths3,352 sq. ft.
$1,950,000Active3 beds 5 baths3,352 sq. ft.561 Broken Bit Trl, Dripping Springs, TX 78620
MLS# 8949577Listed by: COMPASS RE TEXAS, LLC - New
 $330,000Active5.03 Acres
$330,000Active5.03 Acres101 Twin Creek Road, Dripping Springs, TX 78620
MLS# 98478684Listed by: WORLD WIDE REALTY,LLC - New
 $645,000Active5 beds 4 baths2,699 sq. ft.
$645,000Active5 beds 4 baths2,699 sq. ft.10101 Twin Lake Loop, Dripping Springs, TX 78620
MLS# 8354245Listed by: MORELAND PROPERTIES  $225,000Active0 Acres
$225,000Active0 AcresTBD Pin Oak St, Dripping Springs, TX 78620
MLS# 6462929Listed by: COMPASS RE TEXAS, LLC- New
 $1,790,000Active4 beds 5 baths4,976 sq. ft.
$1,790,000Active4 beds 5 baths4,976 sq. ft.425 Bunker Ranch Blvd, Dripping Springs, TX 78620
MLS# 6866401Listed by: KELLER WILLIAMS - LAKE TRAVIS - New
 $949,900Active4 beds 4 baths4,313 sq. ft.
$949,900Active4 beds 4 baths4,313 sq. ft.467 Cortaro Dr, Dripping Springs, TX 78620
MLS# 9809547Listed by: AUSTIN HOME GIRLS REALTY - New
 $450,000Active3 beds 2 baths2,004 sq. ft.
$450,000Active3 beds 2 baths2,004 sq. ft.282 Eagle Mountain Trl, Dripping Springs, TX 78620
MLS# 7755375Listed by: HOMES ATX - Open Sat, 10am to 4pmNew
 $388,000Active3 beds 3 baths2,035 sq. ft.
$388,000Active3 beds 3 baths2,035 sq. ft.320 Creek Rd #304, Dripping Springs, TX 78620
MLS# 1203999Listed by: GOLDSHER PROPERTIES - New
 Listed by ERA$469,990Active4 beds 4 baths2,671 sq. ft.
Listed by ERA$469,990Active4 beds 4 baths2,671 sq. ft.307 Ranier Way, Dripping Springs, TX 78620
MLS# 7474291Listed by: ERA EXPERTS
