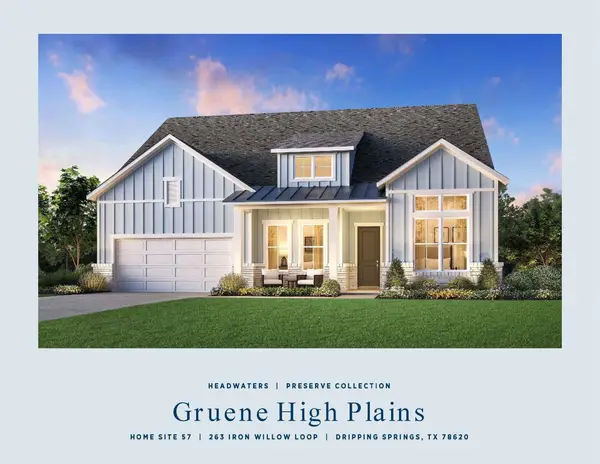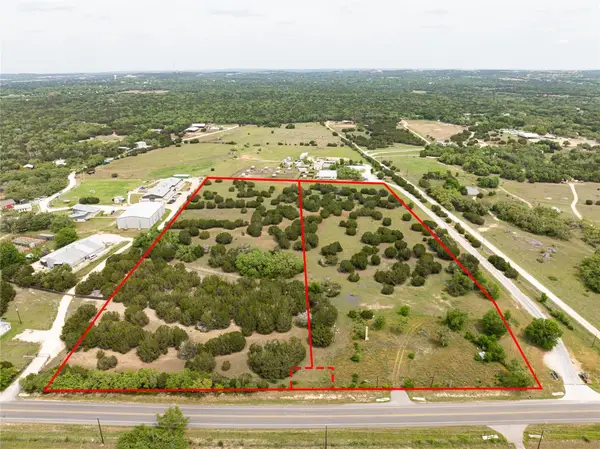17504 Village Dr, Dripping Springs, TX 78620
Local realty services provided by:ERA EXPERTS



Listed by:chris watters
Office:watters international realty
MLS#:4941356
Source:ACTRIS
Price summary
- Price:$465,000
- Price per sq. ft.:$245.77
- Monthly HOA dues:$13
About this home
Experience quality craftsmanship and thoughtful design in this stunning home built by Ideal Custom Homes, offering 1,892 square feet of beautifully finished living space on a spacious quarter-acre lot in Dripping Springs.
Step inside to concrete flooring on the main level that complements the modern aesthetic. The open-concept kitchen is a true highlight, featuring Quartz countertops, Whirlpool Energy Star appliances, and a large walk-in pantry—perfect for home chefs and entertainers alike. Soaring vaulted ceilings in the living room amplify the sense of space, anchored by a cozy wood-burning fireplace that invites comfort and connection.
The main-level owner’s suite provides a relaxing retreat with dual vanities and a walk-in tiled shower, while upstairs, rich wood-tone flooring leads to two additional bedrooms, a full bath, and a versatile bonus room with a built-in desk—ideal for remote work, study, or creative space.
Additional features include a climate-controlled attic with spray foam insulation, a Trane/Carrier HVAC system, and energy-efficient low-E windows—ensuring year-round comfort and savings. The oversized two-car garage includes a toy bay, offering plenty of room for storage, hobbies, or outdoor gear.
Enjoy serene Hill Country views from the covered back patio, creating the perfect backdrop for morning coffee or evening gatherings. Voluntary HOA access includes lake privileges, playgrounds, and volleyball courts for added outdoor recreation.
Ideally located in Dripping Springs—known as the “Gateway to the Hill Country”—you’ll be close to top-rated schools, local shops, restaurants, parks, and miles of natural beauty, including hiking trails, creeks, and abundant wildlife.
Contact an agent
Home facts
- Year built:2016
- Listing Id #:4941356
- Updated:August 21, 2025 at 03:08 PM
Rooms and interior
- Bedrooms:3
- Total bathrooms:3
- Full bathrooms:2
- Half bathrooms:1
- Living area:1,892 sq. ft.
Heating and cooling
- Cooling:Central, Electric
- Heating:Central, Electric, Fireplace(s)
Structure and exterior
- Roof:Composition
- Year built:2016
- Building area:1,892 sq. ft.
Schools
- High school:Lake Travis
- Elementary school:Bee Cave
Utilities
- Water:Public
- Sewer:Septic Tank
Finances and disclosures
- Price:$465,000
- Price per sq. ft.:$245.77
- Tax amount:$8,102 (2024)
New listings near 17504 Village Dr
- New
 $265,000Active0 Acres
$265,000Active0 Acres1026 Canyon Bend Dr, Dripping Springs, TX 78620
MLS# 7230635Listed by: COMPASS RE TEXAS, LLC - New
 $950,000Active7.08 Acres
$950,000Active7.08 AcresTBD Lot 1-AA Fm 150, Driftwood, TX 78619
MLS# 21037862Listed by: COFFMAN REAL ESTATE - New
 $1,285,000Active20.3 Acres
$1,285,000Active20.3 AcresTBD Old Red Ranch, Dripping Springs, TX 78620
MLS# 21035798Listed by: COFFMAN REAL ESTATE - New
 $350,000Active3 beds 1 baths1,025 sq. ft.
$350,000Active3 beds 1 baths1,025 sq. ft.10201 Longhorn Skyway Skwy, Dripping Springs, TX 78620
MLS# 8921807Listed by: THE REAL ESTATE CENTRAL - New
 $775,000Active4 beds 4 baths2,580 sq. ft.
$775,000Active4 beds 4 baths2,580 sq. ft.263 Iron Willow Loop, Dripping Springs, TX 78620
MLS# 7713722Listed by: HOMESUSA.COM  $1,900,000Active-- beds -- baths
$1,900,000Active-- beds -- bathsTBD Lot 1-AB and 1-AA Fm 150, Driftwood, TX 78619
MLS# 3918291Listed by: COFFMAN REAL ESTATE- New
 $51,900Active0 Acres
$51,900Active0 Acres10722 Lake Park Dr, Dripping Springs, TX 78620
MLS# 9261848Listed by: COMPASS RE TEXAS, LLC - New
 $515,000Active3 beds 3 baths1,775 sq. ft.
$515,000Active3 beds 3 baths1,775 sq. ft.10602 Creekwood Cir, Dripping Springs, TX 78620
MLS# 3654834Listed by: KELLER WILLIAMS REALTY - New
 $885,500Active0 Acres
$885,500Active0 Acres3300 Fm 165 - Lot 21, Dripping Springs, TX 78620
MLS# 4646605Listed by: MORELAND PROPERTIES - New
 $1,118,400Active0 Acres
$1,118,400Active0 Acres3300 Fm 165 - Lot 18, Dripping Springs, TX 78620
MLS# 8302740Listed by: MORELAND PROPERTIES
