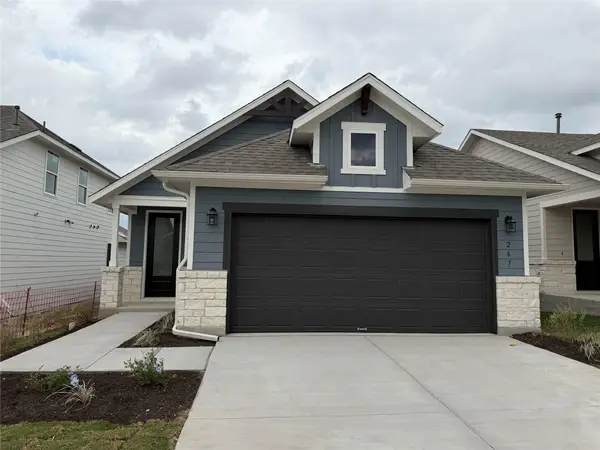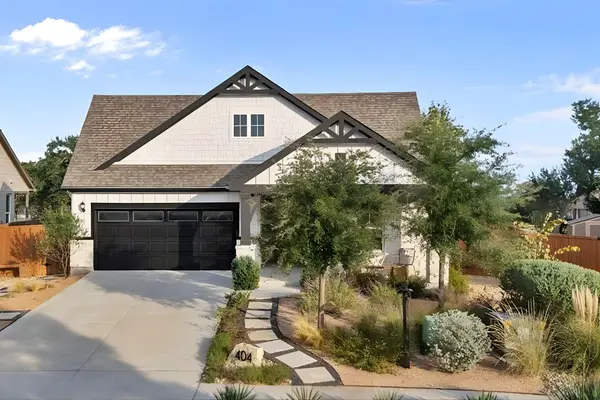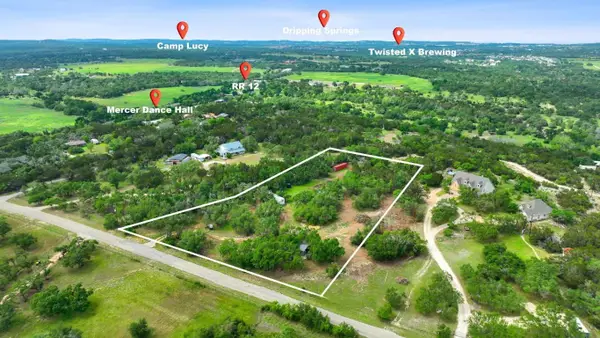205 Waters View Ct, Dripping Springs, TX 78620
Local realty services provided by:ERA Brokers Consolidated
Listed by: jeff edgar
Office: austinrealestate.com
MLS#:3267454
Source:ACTRIS
Price summary
- Price:$1,595,000
- Price per sq. ft.:$362.09
- Monthly HOA dues:$125
About this home
This very high-end custom home built by Aced Custom Homes is scheduled for completion by October/November 2025! Be in for the holidays! This home is completely framed, and drywall is coming soon so don't wait to view this very special one-of-a-kind Custom/Spec. There is still time to choose your colors! Extensive upgrades throughout! Luxury greets you immediately from the curb as you approach, with high end Pella windows, a massive custom steel entry door and a metal roof! As you enter the grand foyer you will first notice the soaring high-volume ceilings, glass rails, a glass enclosed custom wine room, and a stunning view straight through to the large sliding doors and pool with sunken firepit beyond. Aced Custom Homes thought of everything in this soft contemporary jewel. A firepit poolside, a fireplace in the primary as well as the family room provide for a warm ambiance throughout. Call for a sit down with Aced Custom homes to go over finishes to get a true feel for the completed vision of this very special home.
Contact an agent
Home facts
- Year built:2025
- Listing ID #:3267454
- Updated:November 21, 2025 at 05:26 PM
Rooms and interior
- Bedrooms:5
- Total bathrooms:4
- Full bathrooms:3
- Half bathrooms:1
- Living area:4,405 sq. ft.
Heating and cooling
- Cooling:Central
- Heating:Central, Natural Gas
Structure and exterior
- Roof:Metal
- Year built:2025
- Building area:4,405 sq. ft.
Schools
- High school:Dripping Springs
- Elementary school:Walnut Springs
Utilities
- Water:MUD
Finances and disclosures
- Price:$1,595,000
- Price per sq. ft.:$362.09
- Tax amount:$36,150 (2025)
New listings near 205 Waters View Ct
- New
 Listed by ERA$379,685Active3 beds 2 baths1,466 sq. ft.
Listed by ERA$379,685Active3 beds 2 baths1,466 sq. ft.267 Ranier Way, Dripping Springs, TX 78620
MLS# 2073316Listed by: ERA EXPERTS - New
 $600,000Active4 beds 3 baths2,330 sq. ft.
$600,000Active4 beds 3 baths2,330 sq. ft.170 Bunker Ranch Blvd #64, Dripping Springs, TX 78620
MLS# 1989835Listed by: PESEK PROPERTY, LLC - Open Sun, 1 to 3pmNew
 $499,000Active3 beds 2 baths1,863 sq. ft.
$499,000Active3 beds 2 baths1,863 sq. ft.404 Climbing Rock Loop, Dripping Springs, TX 78620
MLS# 6147803Listed by: KWLS - T. KERR PROPERTY GROUP - New
 $250,000Active0 Acres
$250,000Active0 Acres5-Lot Spring Oak Dr, Dripping Springs, TX 78620
MLS# 2589189Listed by: COFFMAN REAL ESTATE - New
 $749,900Active-- beds 1 baths300 sq. ft.
$749,900Active-- beds 1 baths300 sq. ft.385 Country Ln, Dripping Springs, TX 78620
MLS# 3902877Listed by: COMPASS RE TEXAS, LLC - New
 $400,000Active0 Acres
$400,000Active0 Acres530 Lost Valley Rd, Dripping Springs, TX 78620
MLS# 2540183Listed by: KELLER WILLIAMS WIMBERLEY - Open Sun, 2 to 4pmNew
 $1,200,000Active4 beds 3 baths2,747 sq. ft.
$1,200,000Active4 beds 3 baths2,747 sq. ft.321 Running Deer Ln, Dripping Springs, TX 78620
MLS# 6810333Listed by: COFFMAN REAL ESTATE - Open Sat, 1 to 3pmNew
 $379,500Active3 beds 3 baths1,828 sq. ft.
$379,500Active3 beds 3 baths1,828 sq. ft.177 Mount Ord Ln, Dripping Springs, TX 78620
MLS# 9422204Listed by: BALCONES PROPERTIES LLC - New
 $1,500,000Active4 beds 3 baths3,500 sq. ft.
$1,500,000Active4 beds 3 baths3,500 sq. ft.301 Medlin Creek Loop, Dripping Springs, TX 78620
MLS# 2685806Listed by: MY CASTLE REALTY - New
 $990,000Active4 beds 4 baths3,313 sq. ft.
$990,000Active4 beds 4 baths3,313 sq. ft.156 Verdejo Dr, Dripping Springs, TX 78620
MLS# 6688066Listed by: COMPASS RE TEXAS, LLC
