306 Saddlehorn Dr, Dripping Springs, TX 78620
Local realty services provided by:ERA EXPERTS
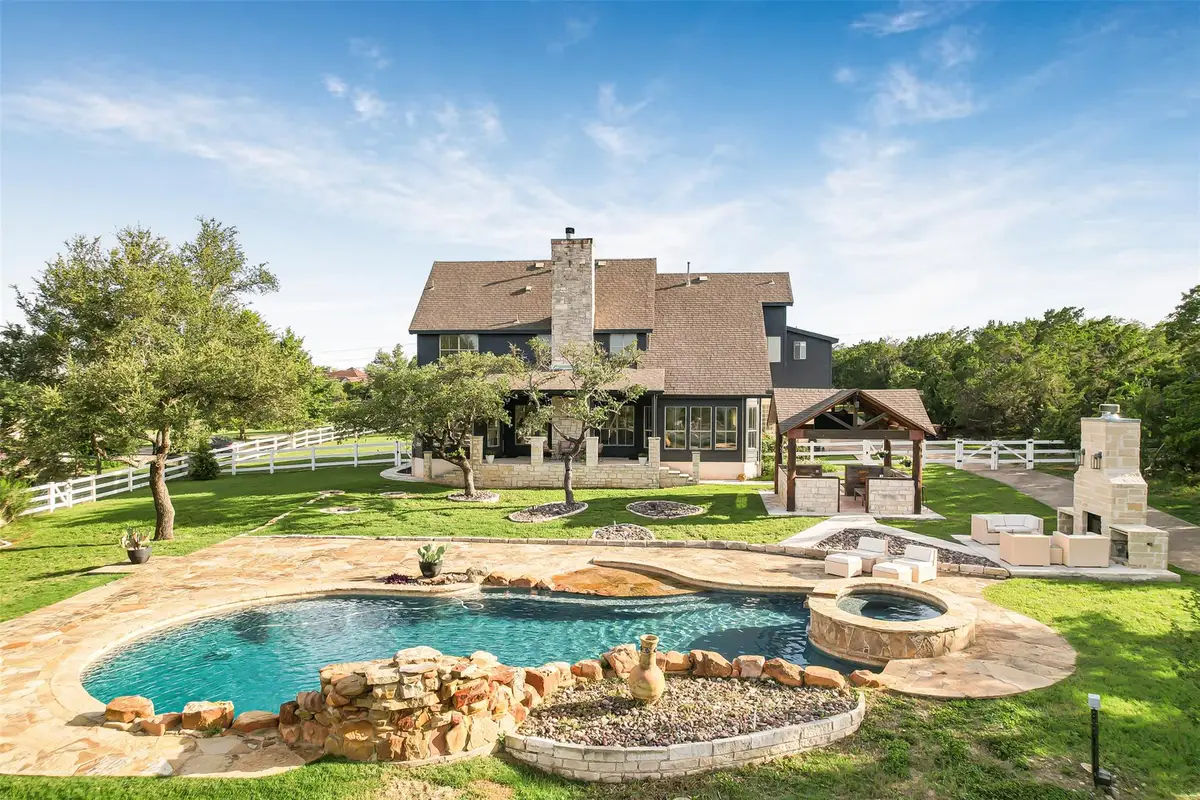
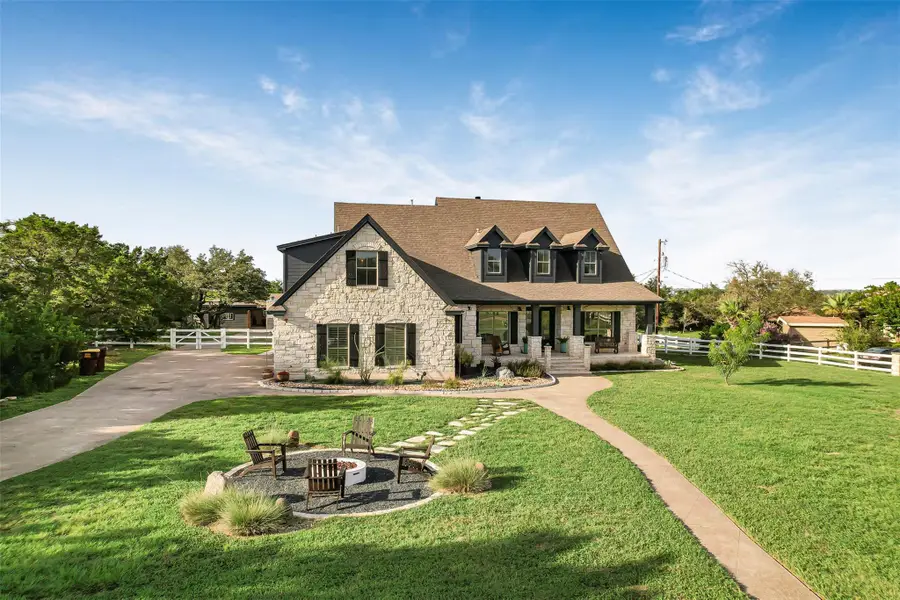
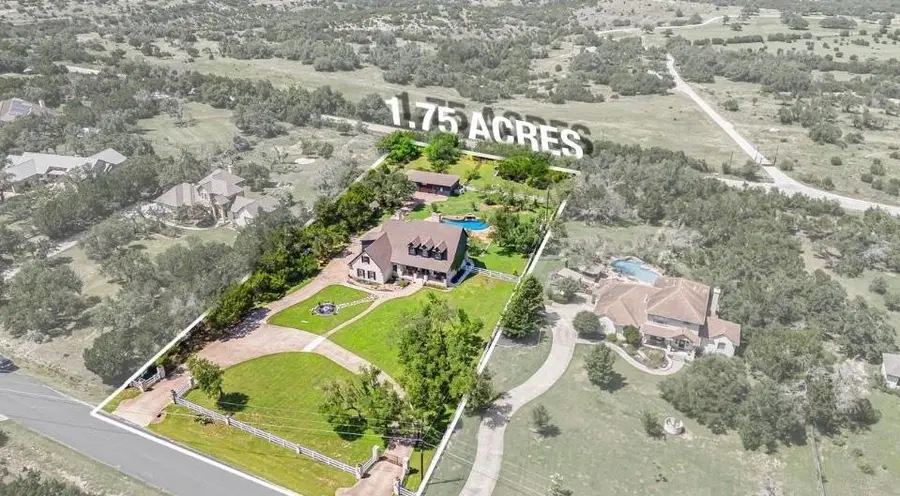
Listed by:chelsea stobaugh
Office:compass re texas, llc.
MLS#:2016169
Source:ACTRIS
Upcoming open houses
- Sat, Aug 2301:00 pm - 03:00 pm
Price summary
- Price:$1,395,000
- Price per sq. ft.:$316.18
- Monthly HOA dues:$18
About this home
Welcome to 306 Saddlehorn, a beautifully updated Hill Country escape offering 15-mile views and a perfect balance of modern upgrades and timeless charm. This multi-generational property includes a main home and a fully renovated guest house—ideal for extended family, visiting friends, or even a private workout/dance studio and billards room. Main home is 3224 sqft and the guest home is 1188 sqft.
Step outside and enjoy resort-style living with a deep, oversized pool, hot tub, cabana, fire pit grotto, and a 14-foot poolside fireplace—all framed by custom stone columns, vinyl fencing, and professionally designed landscaping featuring xeriscaping, a bluebonnet meadow, and a front fire pit.
The property has been meticulously updated inside and out, with new AC systems, fresh exterior paint, upgraded pool equipment, a 5,000-gallon water tank with new pump, and a complete interior refresh featuring wood-look tile floors, new carpet, remodeled bathrooms, and updated kitchen countertops.
The guest house was fully renovated in 2021 and now includes a guest suite, complete living quarters, and flexible spaces. Additional highlights include a custom storage shed, whimsical tree house, new water softener system, garage with textured epoxy floors, a small chicken coop, and established fruit trees—peach and persimmon—along with blackberries and mint.
Whether you’re gathered around the poolside fireplace under the stars or taking in the uninterrupted Hill Country sunsets, 306 Saddlehorn is where luxury, comfort, and nature converge.
Contact an agent
Home facts
- Year built:1999
- Listing Id #:2016169
- Updated:August 21, 2025 at 03:17 PM
Rooms and interior
- Bedrooms:4
- Total bathrooms:5
- Full bathrooms:4
- Half bathrooms:1
- Living area:4,412 sq. ft.
Heating and cooling
- Cooling:Central
- Heating:Central, Fireplace(s)
Structure and exterior
- Roof:Composition
- Year built:1999
- Building area:4,412 sq. ft.
Schools
- High school:Lake Travis
- Elementary school:Bee Cave
Utilities
- Water:Well
- Sewer:Septic Tank
Finances and disclosures
- Price:$1,395,000
- Price per sq. ft.:$316.18
- Tax amount:$14,815 (2025)
New listings near 306 Saddlehorn Dr
- New
 $265,000Active0 Acres
$265,000Active0 Acres1026 Canyon Bend Dr, Dripping Springs, TX 78620
MLS# 7230635Listed by: COMPASS RE TEXAS, LLC - New
 $950,000Active7.08 Acres
$950,000Active7.08 AcresTBD Lot 1-AA Fm 150, Driftwood, TX 78619
MLS# 21037862Listed by: COFFMAN REAL ESTATE - New
 $1,285,000Active20.3 Acres
$1,285,000Active20.3 AcresTBD Old Red Ranch, Dripping Springs, TX 78620
MLS# 21035798Listed by: COFFMAN REAL ESTATE - New
 $350,000Active3 beds 1 baths1,025 sq. ft.
$350,000Active3 beds 1 baths1,025 sq. ft.10201 Longhorn Skyway Skwy, Dripping Springs, TX 78620
MLS# 8921807Listed by: THE REAL ESTATE CENTRAL - New
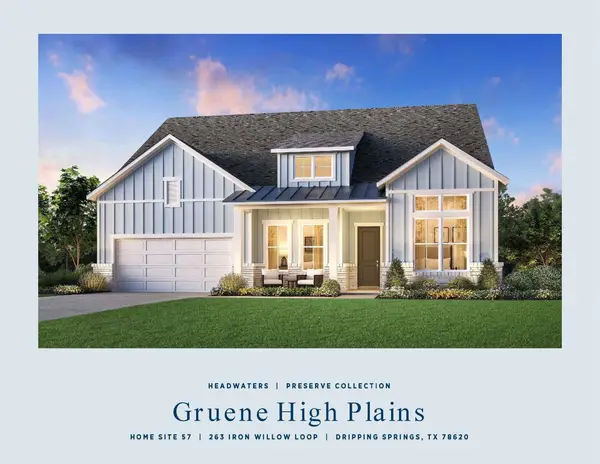 $775,000Active4 beds 4 baths2,580 sq. ft.
$775,000Active4 beds 4 baths2,580 sq. ft.263 Iron Willow Loop, Dripping Springs, TX 78620
MLS# 7713722Listed by: HOMESUSA.COM 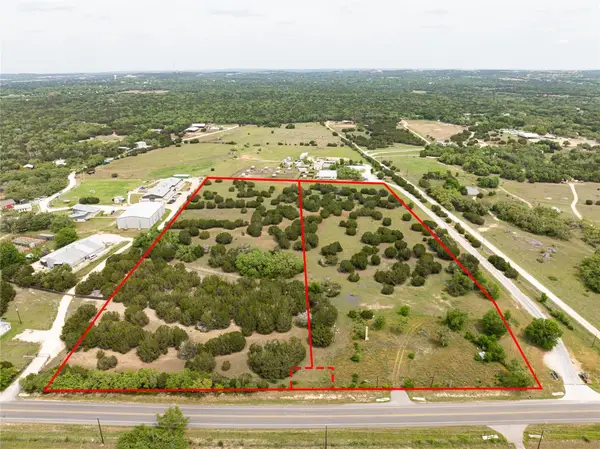 $1,900,000Active-- beds -- baths
$1,900,000Active-- beds -- bathsTBD Lot 1-AB and 1-AA Fm 150, Driftwood, TX 78619
MLS# 3918291Listed by: COFFMAN REAL ESTATE- New
 $51,900Active0 Acres
$51,900Active0 Acres10722 Lake Park Dr, Dripping Springs, TX 78620
MLS# 9261848Listed by: COMPASS RE TEXAS, LLC - New
 $515,000Active3 beds 3 baths1,775 sq. ft.
$515,000Active3 beds 3 baths1,775 sq. ft.10602 Creekwood Cir, Dripping Springs, TX 78620
MLS# 3654834Listed by: KELLER WILLIAMS REALTY - New
 $885,500Active0 Acres
$885,500Active0 Acres3300 Fm 165 - Lot 21, Dripping Springs, TX 78620
MLS# 4646605Listed by: MORELAND PROPERTIES - New
 $1,118,400Active0 Acres
$1,118,400Active0 Acres3300 Fm 165 - Lot 18, Dripping Springs, TX 78620
MLS# 8302740Listed by: MORELAND PROPERTIES
