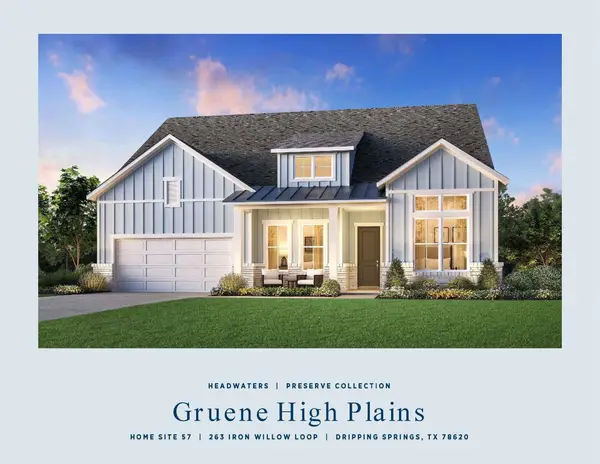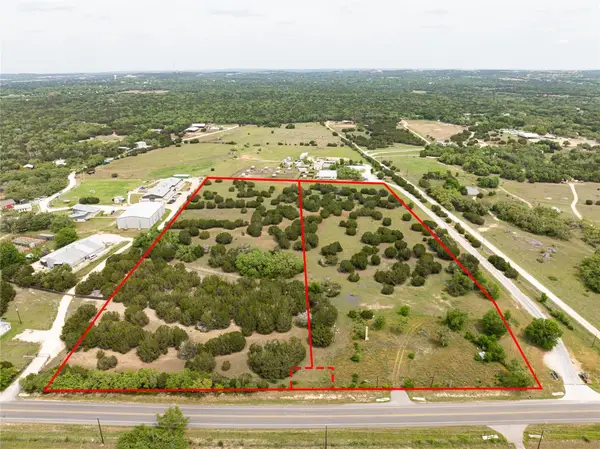308 Canal Dr, Dripping Springs, TX 78620
Local realty services provided by:ERA EXPERTS



Listed by:greg smith
Office:rgs realty llc.
MLS#:1082469
Source:ACTRIS
Price summary
- Price:$979,990
- Price per sq. ft.:$227.48
- Monthly HOA dues:$125
About this home
This beautiful new home boasts $203,000 worth of upgrades. The Chesapeake, a stunning ranch-style residence, boasts an open living concept with soaring ceilings. As you step into the extended entry, you’ll find the study, then opposite side 2 bedrooms with a J/J bath. Further in, the drop-zone on one side and powder bath on the other. Walking in your greeted into the expansive family room, complete with Western 3 Panel Sliding Doors leading to the covered patio. The kitchen is a baker’s dream, featuring an extra-large island, double ovens, a warming drawer, pull-out spice rack, cookie divider, trash pull-out, and drawer stacks. With five bedrooms, 4.5 baths, office and game room, this home offers ample space. The main floor hosts 4 bedrooms; formal dining, kitchen dining, home office and guest suite. The owner's spa bathroom is complete with a soaking tub, an open walk-in shower, and separate his-and-hers closets with built-in cubbies. Upstairs, you’ll find a game room, full bath and an extra large room we call "a bunk-room area". *Bunks not included* The extended covered patio provides the perfect spot to enjoy hill country living. Don’t miss out on this private and peaceful cul-de-sac lot, complete with a three-car side entry garage.
Contact an agent
Home facts
- Year built:2025
- Listing Id #:1082469
- Updated:August 21, 2025 at 02:57 PM
Rooms and interior
- Bedrooms:5
- Total bathrooms:5
- Full bathrooms:4
- Half bathrooms:1
- Living area:4,308 sq. ft.
Heating and cooling
- Cooling:Central
- Heating:Central, Natural Gas
Structure and exterior
- Roof:Composition, Mixed, Shingle
- Year built:2025
- Building area:4,308 sq. ft.
Schools
- High school:Dripping Springs
- Elementary school:Walnut Springs
Utilities
- Water:Public
- Sewer:Public Sewer
Finances and disclosures
- Price:$979,990
- Price per sq. ft.:$227.48
New listings near 308 Canal Dr
- New
 $265,000Active0 Acres
$265,000Active0 Acres1026 Canyon Bend Dr, Dripping Springs, TX 78620
MLS# 7230635Listed by: COMPASS RE TEXAS, LLC - New
 $950,000Active7.08 Acres
$950,000Active7.08 AcresTBD Lot 1-AA Fm 150, Driftwood, TX 78619
MLS# 21037862Listed by: COFFMAN REAL ESTATE - New
 $1,285,000Active20.3 Acres
$1,285,000Active20.3 AcresTBD Old Red Ranch, Dripping Springs, TX 78620
MLS# 21035798Listed by: COFFMAN REAL ESTATE - New
 $350,000Active3 beds 1 baths1,025 sq. ft.
$350,000Active3 beds 1 baths1,025 sq. ft.10201 Longhorn Skyway Skwy, Dripping Springs, TX 78620
MLS# 8921807Listed by: THE REAL ESTATE CENTRAL - New
 $775,000Active4 beds 4 baths2,580 sq. ft.
$775,000Active4 beds 4 baths2,580 sq. ft.263 Iron Willow Loop, Dripping Springs, TX 78620
MLS# 7713722Listed by: HOMESUSA.COM  $1,900,000Active-- beds -- baths
$1,900,000Active-- beds -- bathsTBD Lot 1-AB and 1-AA Fm 150, Driftwood, TX 78619
MLS# 3918291Listed by: COFFMAN REAL ESTATE- New
 $51,900Active0 Acres
$51,900Active0 Acres10722 Lake Park Dr, Dripping Springs, TX 78620
MLS# 9261848Listed by: COMPASS RE TEXAS, LLC - New
 $515,000Active3 beds 3 baths1,775 sq. ft.
$515,000Active3 beds 3 baths1,775 sq. ft.10602 Creekwood Cir, Dripping Springs, TX 78620
MLS# 3654834Listed by: KELLER WILLIAMS REALTY - New
 $885,500Active0 Acres
$885,500Active0 Acres3300 Fm 165 - Lot 21, Dripping Springs, TX 78620
MLS# 4646605Listed by: MORELAND PROPERTIES - New
 $1,118,400Active0 Acres
$1,118,400Active0 Acres3300 Fm 165 - Lot 18, Dripping Springs, TX 78620
MLS# 8302740Listed by: MORELAND PROPERTIES
