3300 Fm 165 - Lot 4, Dripping Springs, TX 78620
Local realty services provided by:ERA Experts
Listed by: jan moreland, ben morton
Office: moreland properties
MLS#:6004929
Source:ACTRIS
3300 Fm 165 - Lot 4,Dripping Springs, TX 78620
$3,925,000
- 4 Beds
- 5 Baths
- 5,052 sq. ft.
- Single family
- Active
Price summary
- Price:$3,925,000
- Price per sq. ft.:$776.92
- Monthly HOA dues:$150
About this home
HOUSE IS UNDER CONSTRUCTION.
Modern Texas living with soul. Now underway, this Canyon Custom Home rests on 15+ rolling acres with a scenic pond, inside the gated Ranches at Dripping Springs. An inviting front courtyard welcomes you in, while a spacious 3-car garage provides room for vehicles, gear, and everyday ease.
With over 5,000 square feet of thoughtfully laid-out space, the home features hand-hewn beams, wide-plank floors, and designer-curated finishes that bring depth and texture at every turn.
This 4-bed, 4.5-bath floor plan allows room to breathe—with multiple living areas, a quiet office, and a must-see primary suite, balancing beauty and function. Out back, it’s all about slow living: a resort-style pool, outdoor shower, full summer kitchen, and wide-open Hill Country views for endless memory-making. Timeless, elevated, and full of character—brought to life in the 3D rendering photos shown here.
Schedule a tour and experience the craftsmanship of a Canyon Custom Home inside the Ranches at Dripping Springs—because this is more than a house. It’s a way of life.
Contact an agent
Home facts
- Year built:2025
- Listing ID #:6004929
- Updated:January 07, 2026 at 04:40 PM
Rooms and interior
- Bedrooms:4
- Total bathrooms:5
- Full bathrooms:4
- Half bathrooms:1
- Living area:5,052 sq. ft.
Heating and cooling
- Cooling:Central, Electric
- Heating:Central, Electric
Structure and exterior
- Roof:Metal, Tile
- Year built:2025
- Building area:5,052 sq. ft.
Schools
- High school:Lyndon B Johnson (Johnson City ISD)
- Elementary school:Lyndon B Johnson
Utilities
- Water:Well
- Sewer:Aerobic Septic
Finances and disclosures
- Price:$3,925,000
- Price per sq. ft.:$776.92
New listings near 3300 Fm 165 - Lot 4
- New
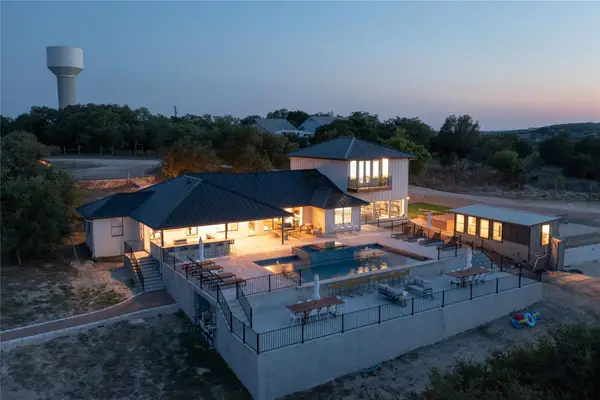 $1,999,000Active9 beds 8 baths4,055 sq. ft.
$1,999,000Active9 beds 8 baths4,055 sq. ft.171 Hart Ln, Dripping Springs, TX 78620
MLS# 7745644Listed by: COMPASS RE TEXAS, LLC - New
 $375,000Active0 Acres
$375,000Active0 AcresLot 2 Shelton Ranch Rd, Dripping Springs, TX 78620
MLS# 1776983Listed by: COFFMAN REAL ESTATE - New
 $700,000Active3 beds 2 baths1,922 sq. ft.
$700,000Active3 beds 2 baths1,922 sq. ft.2023 Harmon Hills Rd, Dripping Springs, TX 78620
MLS# 2174197Listed by: RANDY HUTTO, REALTORS - New
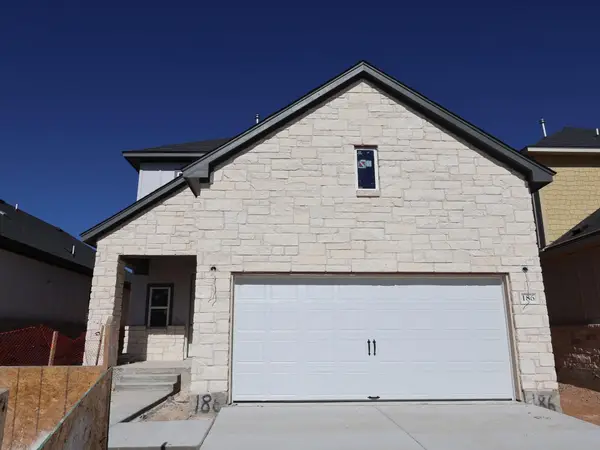 $465,040Active4 beds 3 baths1,963 sq. ft.
$465,040Active4 beds 3 baths1,963 sq. ft.186 Grayson Elm Pass, Dripping Springs, TX 78620
MLS# 6067640Listed by: M/I HOMES REALTY - New
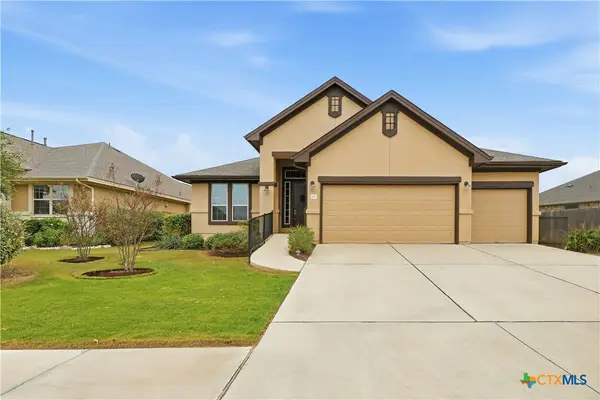 $580,000Active3 beds 2 baths2,028 sq. ft.
$580,000Active3 beds 2 baths2,028 sq. ft.190 N Sage Hollow, Dripping Springs, TX 78620
MLS# 601172Listed by: KELLER WILLIAMS REALTY - Open Sat, 11am to 2pmNew
 $800,000Active4 beds 4 baths2,986 sq. ft.
$800,000Active4 beds 4 baths2,986 sq. ft.1954 Headwaters Blvd, Dripping Springs, TX 78620
MLS# 2115924Listed by: COMPASS RE TEXAS, LLC - New
 Listed by ERA$479,828Active4 beds 4 baths2,653 sq. ft.
Listed by ERA$479,828Active4 beds 4 baths2,653 sq. ft.258 Ranier Way, Dripping Springs, TX 78620
MLS# 2266602Listed by: ERA EXPERTS - New
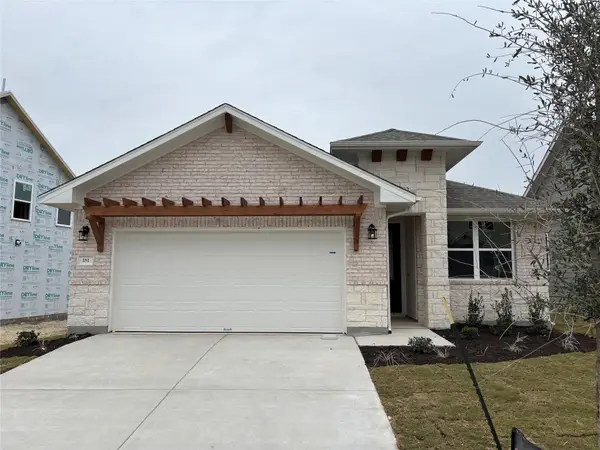 Listed by ERA$425,483Active3 beds 2 baths1,589 sq. ft.
Listed by ERA$425,483Active3 beds 2 baths1,589 sq. ft.181 Crater Lake Dr, Dripping Springs, TX 78620
MLS# 8923121Listed by: ERA EXPERTS - New
 $640,000Active5 beds 3 baths2,992 sq. ft.
$640,000Active5 beds 3 baths2,992 sq. ft.129 Cotton Tree Ter, Dripping Springs, TX 78620
MLS# 9873707Listed by: TRINITY TEXAS REALTY INC - New
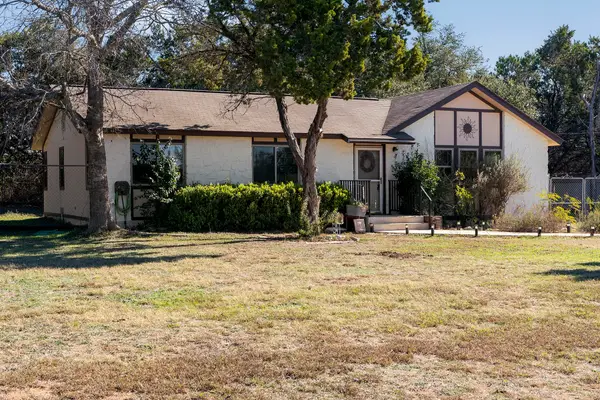 $439,900Active3 beds 2 baths1,431 sq. ft.
$439,900Active3 beds 2 baths1,431 sq. ft.500 Grand Prairie Circle, Dripping Springs, TX 78620
MLS# 79287397Listed by: AMERICAN REALTY SERVICES
