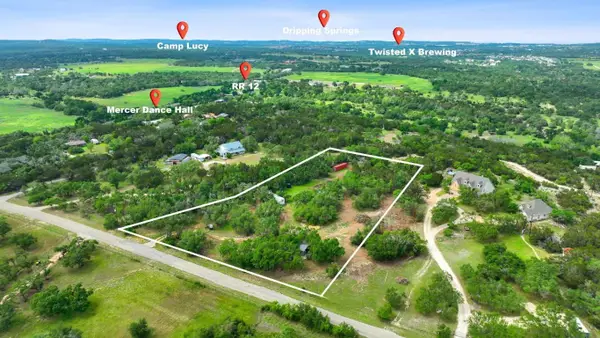337 Barn Hill Loop, Dripping Springs, TX 78620
Local realty services provided by:ERA Brokers Consolidated
Listed by: vicki mccoy mccoy
Office: redfin corporation
MLS#:2499266
Source:ACTRIS
337 Barn Hill Loop,Dripping Springs, TX 78620
$539,900
- 3 Beds
- 2 Baths
- 2,016 sq. ft.
- Single family
- Active
Price summary
- Price:$539,900
- Price per sq. ft.:$267.81
- Monthly HOA dues:$104.17
About this home
This single-story home offers 3 bedrooms, 2 baths, and a dedicated office, thoughtfully updated with premium finishes throughout. Inside, you’ll find elegant tile flooring, custom wall trim, designer paint, and upgraded light fixtures and fans that add warmth and character to every space. The living room features an electronic fireplace framed by built-in bookshelves, while the kitchen showcases a country-inspired beam above the island, upgraded cabinetry, and stylish design details. Additional enhancements include a framed wallpaper mural, upgraded guest bath mirror, curtain rods throughout, a wooden-trimmed office entryway, and an expanded garage plan complete with chalkboard paint and a Wi-Fi–enabled HVAC controller. Outdoor upgrades extend the living space with a large stained wood deck, perfect for enjoying the dark sky community views, as well as organic garden beds, rock landscaping, decomposed granite for water efficiency, a privacy fence, and a hammock set beneath sturdy stained posts. The back porch also offers hot and cold water hookups, while the front features a glass door with upgraded insertion and an automatic smart lock. Set against a greenbelt with open views, this home combines modern style, energy-conscious improvements, and thoughtful design in every detail.
Contact an agent
Home facts
- Year built:2023
- Listing ID #:2499266
- Updated:November 20, 2025 at 04:54 PM
Rooms and interior
- Bedrooms:3
- Total bathrooms:2
- Full bathrooms:2
- Living area:2,016 sq. ft.
Heating and cooling
- Cooling:Central
- Heating:Central, Natural Gas
Structure and exterior
- Roof:Composition, Shingle
- Year built:2023
- Building area:2,016 sq. ft.
Schools
- High school:Dripping Springs
- Elementary school:Walnut Springs
Utilities
- Water:Public
- Sewer:Public Sewer
Finances and disclosures
- Price:$539,900
- Price per sq. ft.:$267.81
- Tax amount:$14,021 (2024)
New listings near 337 Barn Hill Loop
- New
 $250,000Active0 Acres
$250,000Active0 Acres5-Lot Spring Oak Dr, Dripping Springs, TX 78620
MLS# 2589189Listed by: COFFMAN REAL ESTATE - New
 $749,900Active-- beds 1 baths300 sq. ft.
$749,900Active-- beds 1 baths300 sq. ft.385 Country Ln, Dripping Springs, TX 78620
MLS# 3902877Listed by: COMPASS RE TEXAS, LLC - New
 $400,000Active0 Acres
$400,000Active0 Acres530 Lost Valley Rd, Dripping Springs, TX 78620
MLS# 2540183Listed by: KELLER WILLIAMS WIMBERLEY - New
 $1,200,000Active4 beds 3 baths2,747 sq. ft.
$1,200,000Active4 beds 3 baths2,747 sq. ft.321 Running Deer Ln, Dripping Springs, TX 78620
MLS# 6810333Listed by: COFFMAN REAL ESTATE - New
 $379,500Active3 beds 3 baths1,828 sq. ft.
$379,500Active3 beds 3 baths1,828 sq. ft.177 Mount Ord Ln, Dripping Springs, TX 78620
MLS# 9422204Listed by: BALCONES PROPERTIES LLC - New
 $1,500,000Active4 beds 3 baths3,500 sq. ft.
$1,500,000Active4 beds 3 baths3,500 sq. ft.301 Medlin Creek Loop, Dripping Springs, TX 78620
MLS# 2685806Listed by: MY CASTLE REALTY - New
 $990,000Active4 beds 4 baths3,313 sq. ft.
$990,000Active4 beds 4 baths3,313 sq. ft.156 Verdejo Dr, Dripping Springs, TX 78620
MLS# 6688066Listed by: COMPASS RE TEXAS, LLC - New
 $650,000Active0 Acres
$650,000Active0 Acres2051 Lost Valley Rd, Dripping Springs, TX 78620
MLS# 7450498Listed by: KELLER WILLIAMS REALTY - New
 $795,000Active4 beds 2 baths2,203 sq. ft.
$795,000Active4 beds 2 baths2,203 sq. ft.1031 N Sunset Canyon Dr, Dripping Springs, TX 78620
MLS# 5842793Listed by: STANBERRY REALTORS - New
 $504,026Active4 beds 4 baths2,642 sq. ft.
$504,026Active4 beds 4 baths2,642 sq. ft.1174 North Roger Hanks Parkway, Dripping Springs, TX 78620
MLS# 3614561Listed by: REALAGENT
