351 Fawn Meadow Dr, Dripping Springs, TX 78620
Local realty services provided by:ERA Brokers Consolidated
Listed by: melissa roberts, amy runyan
Office: mercer street group, llc.
MLS#:1927241
Source:ACTRIS
351 Fawn Meadow Dr,Dripping Springs, TX 78620
$950,000Last list price
- 3 Beds
- 2 Baths
- - sq. ft.
- Single family
- Sold
Sorry, we are unable to map this address
Price summary
- Price:$950,000
About this home
Enjoy true Hill Country living in the heart of Dripping Springs! This private 5+-acre estate is just a few turns off of the main roads, but offers incredible privacy, dark skies, and peace and quiet. A single-story home, 351 Fawn Meadow has an abundance of space, both indoors and out. this home offers a space for everything with oversized bedrooms, an open living/dining/kitchen, an office or studio, and a sunroom just waiting for all of your hobbies and slow weekend mornings. The kitchen impresses with hardwood cabinetry, an updated zellige backsplash, granite counters, designer hardware, a breakfast bar, and a center island - making it a great place for both cooking and entertaining. The open living and dining area are bright and airy, featuring high ceilings and a wood-burning fireplace, perfect for chilly evenings. The bedrooms are an in-law floor plan, two with exits onto the grand sunroom. One of the secondary bedrooms has a built-in murphy bed- making it a great multi purpose room. The sunroom is expansive, heated and cooled, and has the best views in the house! Closet space abounds with an enormous primary closet, large secondary closets, and linen closets. Watch wildlife while relaxing or use some of the space as an office and enjoy endless beautiful views! The studio/office is tucked away and could be used as a third living area, workspace, or is versatile enough to use as another sleeping space. There is covered parking for four cars, between the garage and the carport. Additional features include recent paint throughout (August 2025), a standing seam metal roof, rainwater collection that services the home, holding tank for the well, electric car charging station, and an additional storage area. Tour the property and all the "native" animals - sculptures placed to welcome and delight. 351 Fawn Meadow is minutes from downtown Dripping Springs, H-E-B, Belterra Village, and a quick drive into Austin.
Contact an agent
Home facts
- Year built:2007
- Listing ID #:1927241
- Updated:January 02, 2026 at 11:35 PM
Rooms and interior
- Bedrooms:3
- Total bathrooms:2
- Full bathrooms:2
Heating and cooling
- Cooling:Central
- Heating:Central
Structure and exterior
- Roof:Composition
- Year built:2007
Schools
- High school:Dripping Springs
- Elementary school:WildwoodSprings
Utilities
- Water:Well
- Sewer:Aerobic Septic
Finances and disclosures
- Price:$950,000
- Tax amount:$8,793 (2024)
New listings near 351 Fawn Meadow Dr
- New
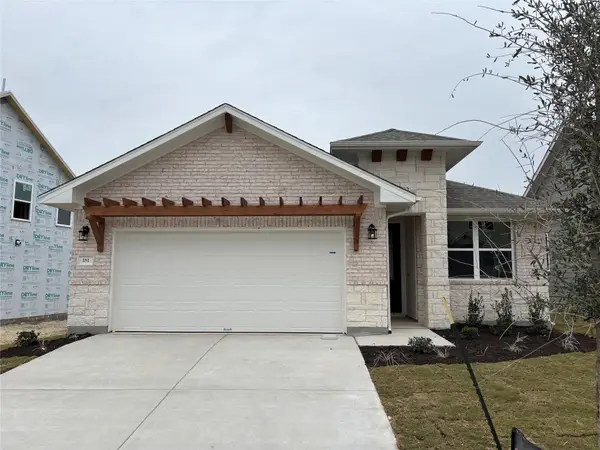 Listed by ERA$425,483Active3 beds 2 baths1,589 sq. ft.
Listed by ERA$425,483Active3 beds 2 baths1,589 sq. ft.181 Crater Lake Dr, Dripping Springs, TX 78620
MLS# 8923121Listed by: ERA EXPERTS - New
 $640,000Active5 beds 3 baths2,992 sq. ft.
$640,000Active5 beds 3 baths2,992 sq. ft.129 Cotton Tree Ter, Dripping Springs, TX 78620
MLS# 9873707Listed by: TRINITY TEXAS REALTY INC - New
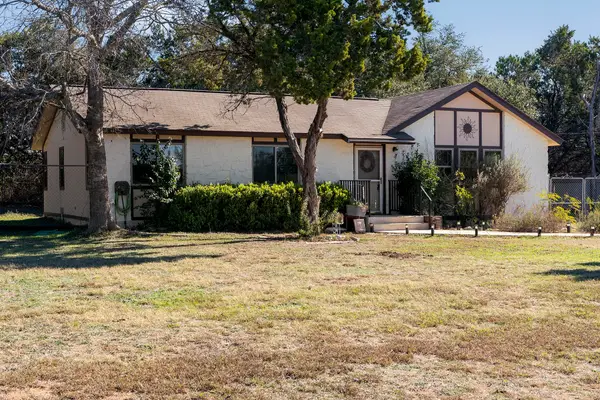 $439,900Active3 beds 2 baths1,431 sq. ft.
$439,900Active3 beds 2 baths1,431 sq. ft.500 Grand Prairie Circle, Dripping Springs, TX 78620
MLS# 79287397Listed by: AMERICAN REALTY SERVICES - New
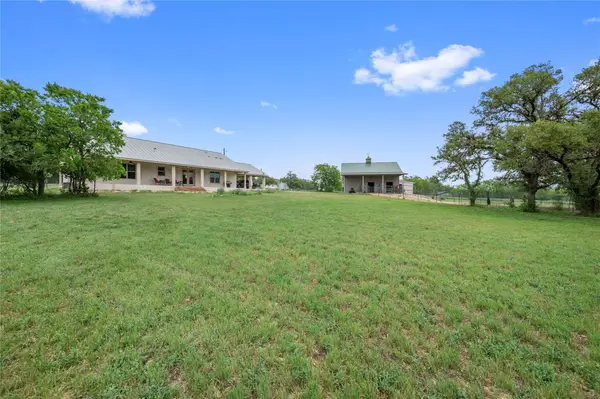 $698,000Active3 beds 2 baths2,015 sq. ft.
$698,000Active3 beds 2 baths2,015 sq. ft.551 Gatlin Creek Rd, Dripping Springs, TX 78620
MLS# 3223146Listed by: RES AND RANCH LLC - New
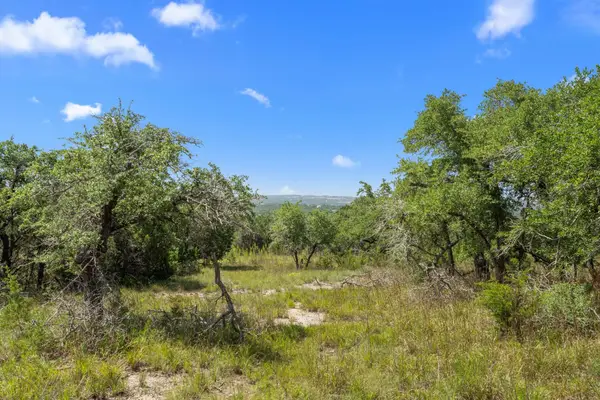 $315,000Active0 Acres
$315,000Active0 Acres31834 Mirela Ann Rd, Dripping Springs, TX 78620
MLS# 3685030Listed by: AUSTIN OPTIONS REALTY - New
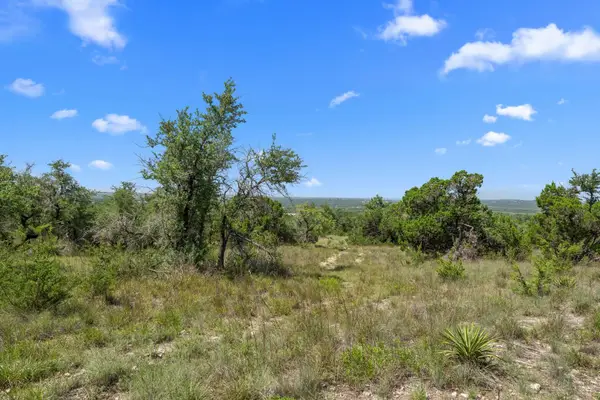 $355,000Active0 Acres
$355,000Active0 Acres31842 Mirela Ann Rd, Dripping Springs, TX 78620
MLS# 5741830Listed by: AUSTIN OPTIONS REALTY - New
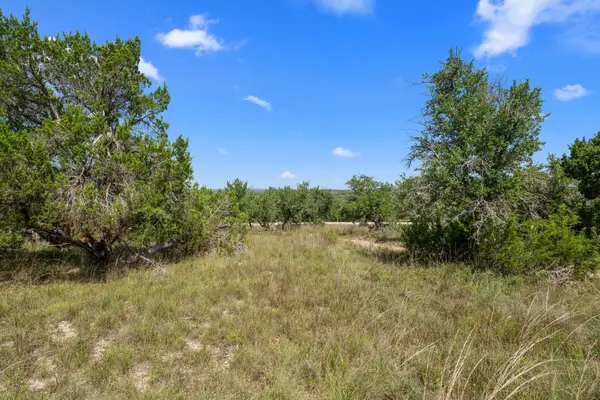 $285,000Active0 Acres
$285,000Active0 Acres31890 Mirela Ann Rd, Dripping Springs, TX 78620
MLS# 6545905Listed by: AUSTIN OPTIONS REALTY - New
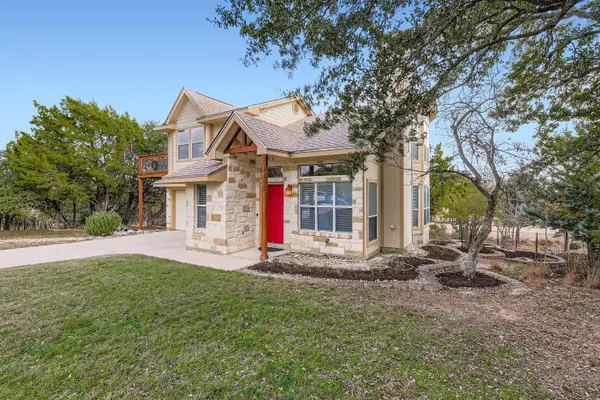 $359,000Active3 beds 2 baths1,237 sq. ft.
$359,000Active3 beds 2 baths1,237 sq. ft.10815 Glen View Cir, Dripping Springs, TX 78620
MLS# 8007361Listed by: STANBERRY REALTORS - New
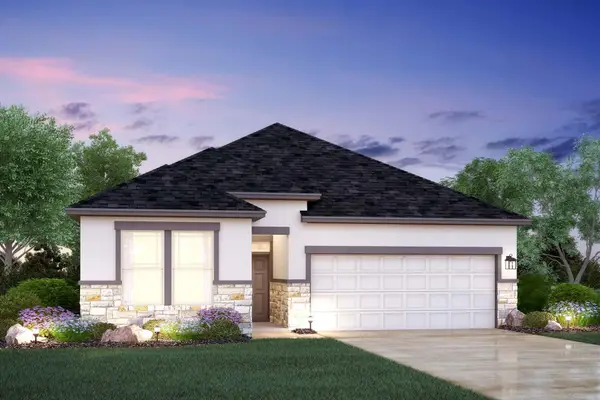 $499,990Active3 beds 2 baths1,739 sq. ft.
$499,990Active3 beds 2 baths1,739 sq. ft.288 Bishop Wood Rd, Dripping Springs, TX 78620
MLS# 3526947Listed by: M/I HOMES REALTY - New
 $3,225,000Active-- beds -- baths
$3,225,000Active-- beds -- baths500 C Pursley Rd, Dripping Springs, TX 78620
MLS# 7676085Listed by: FRIEDMAN REAL ESTATE, INC.
