501 Myers Creek Rd, Dripping Springs, TX 78620
Local realty services provided by:ERA Colonial Real Estate
Listed by:antonia wilemon
Office:wilemon real estate
MLS#:3350148
Source:ACTRIS
501 Myers Creek Rd,Dripping Springs, TX 78620
$1,565,000
- 4 Beds
- 3 Baths
- 2,240 sq. ft.
- Single family
- Active
Price summary
- Price:$1,565,000
- Price per sq. ft.:$698.66
- Monthly HOA dues:$20.83
About this home
24.83 acres of ag exempt beautiful pastures right in the heart of Dripping Springs and the Lone Star State's beloved Texas Hill Country. Completely renovated homestead with 4 bedrooms, 3 bathrooms, a wood burning fireplace, stainless steel appliances, and wood floors throughout. The property is in the final stages of subdividing into 4 separate; 6.2 acre lots; maintaining ag exempt. Continue with subdividing or keep as is. Live in the house while you build your dream home or purchase as an investment. Ideally located on a quiet and private road, a few minutes from the highly desirable West Fitzhugh & Bell Springs Road. Beautiful pasture views, flat lot and mature trees. Great for horses. Minimal restrictions. Residential only. Completely fenced. Dripping Springs ISD. Very low tax rates due to ag exemption. 4 Minutes to Texas Hill Country Olive Company & 12 Fox Beer Company. 14 minutes to Mercer Street in Downtown Dripping. 24 Minutes to Hill Country Galleria. Currently leased through June 2026.
Contact an agent
Home facts
- Year built:1983
- Listing ID #:3350148
- Updated:October 15, 2025 at 03:33 PM
Rooms and interior
- Bedrooms:4
- Total bathrooms:3
- Full bathrooms:3
- Living area:2,240 sq. ft.
Heating and cooling
- Cooling:Central
- Heating:Central, Fireplace(s), Wood
Structure and exterior
- Roof:Metal
- Year built:1983
- Building area:2,240 sq. ft.
Schools
- High school:Dripping Springs
- Elementary school:Walnut Springs
Utilities
- Water:Well
- Sewer:Septic Tank
Finances and disclosures
- Price:$1,565,000
- Price per sq. ft.:$698.66
- Tax amount:$6,192 (2024)
New listings near 501 Myers Creek Rd
- Open Sat, 1 to 3pmNew
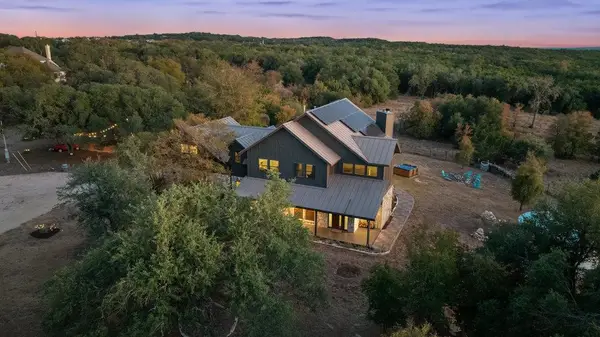 $1,549,000Active4 beds 4 baths3,920 sq. ft.
$1,549,000Active4 beds 4 baths3,920 sq. ft.1305 Park Cv, Dripping Springs, TX 78620
MLS# 5279356Listed by: COMPASS RE TEXAS, LLC - New
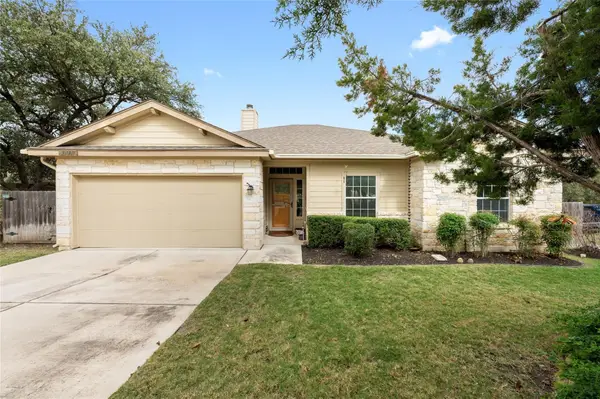 $450,000Active4 beds 2 baths1,800 sq. ft.
$450,000Active4 beds 2 baths1,800 sq. ft.10007 N Longhorn Skwy, Dripping Springs, TX 78620
MLS# 9897612Listed by: MORELAND PROPERTIES - New
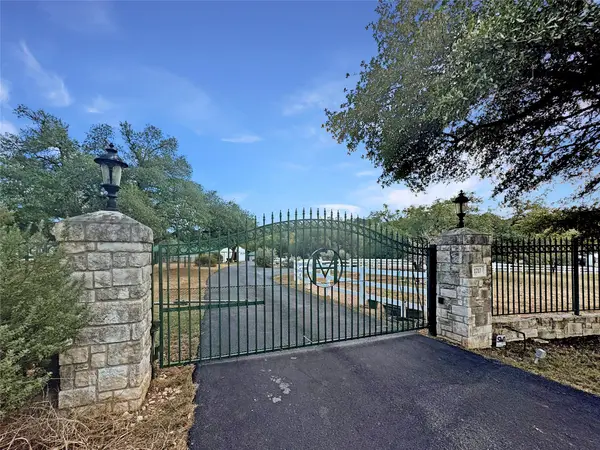 $995,000Active3 beds 6 baths5,666 sq. ft.
$995,000Active3 beds 6 baths5,666 sq. ft.1717 Sycamore Crk, Dripping Springs, TX 78620
MLS# 2024507Listed by: ALL CITY REAL ESTATE - New
 $875,000Active4 beds 3 baths3,557 sq. ft.
$875,000Active4 beds 3 baths3,557 sq. ft.640 Goodnight Trl, Dripping Springs, TX 78620
MLS# 9099990Listed by: KELLER WILLIAMS REALTY - New
 $590,000Active0 Acres
$590,000Active0 AcresLot1B Bell Springs Rd, Dripping Springs, TX 78620
MLS# 8243033Listed by: VIA REALTY GROUP LLC - New
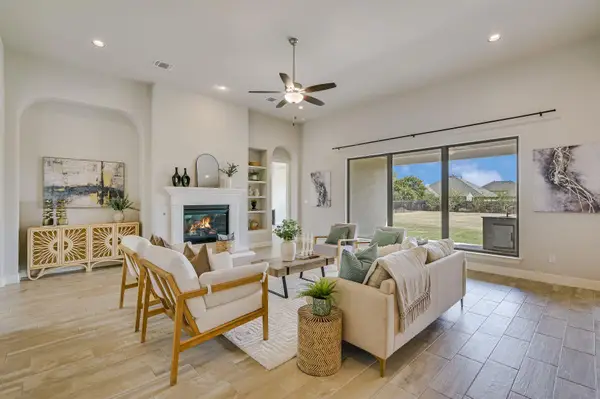 $1,049,000Active5 beds 5 baths4,275 sq. ft.
$1,049,000Active5 beds 5 baths4,275 sq. ft.227 Dally Ct, Dripping Springs, TX 78620
MLS# 1215872Listed by: KUPER SOTHEBY'S INT'L REALTY - New
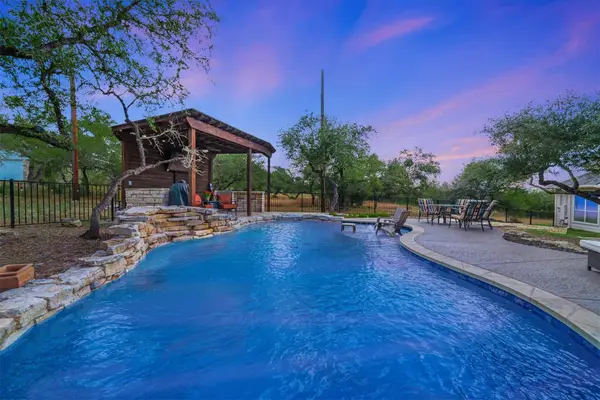 $900,000Active4 beds 4 baths2,991 sq. ft.
$900,000Active4 beds 4 baths2,991 sq. ft.508 N Canyonwood Dr, Dripping Springs, TX 78620
MLS# 5627756Listed by: CHRISTIE'S INT'L REAL ESTATE - New
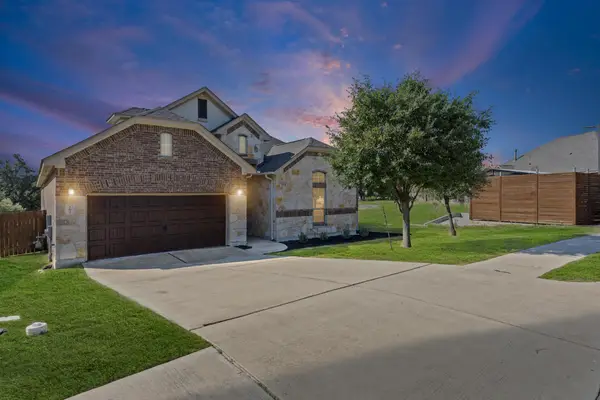 $685,000Active4 beds 4 baths3,131 sq. ft.
$685,000Active4 beds 4 baths3,131 sq. ft.162 Topaz Cir, Dripping Springs, TX 78620
MLS# 9880093Listed by: EXP REALTY, LLC - New
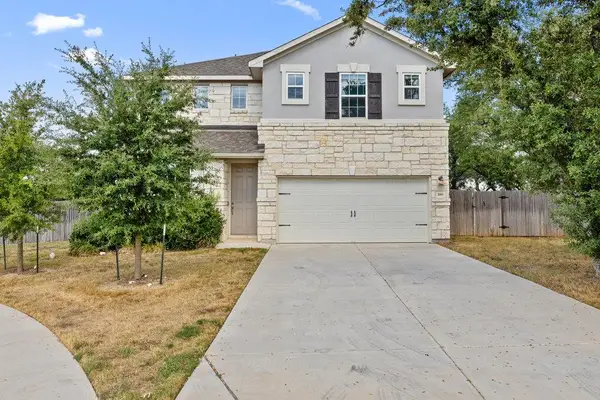 $509,000Active4 beds 3 baths2,443 sq. ft.
$509,000Active4 beds 3 baths2,443 sq. ft.388 Sawtooth Mountain Way, Dripping Springs, TX 78620
MLS# 3473500Listed by: COMPASS RE TEXAS, LLC - New
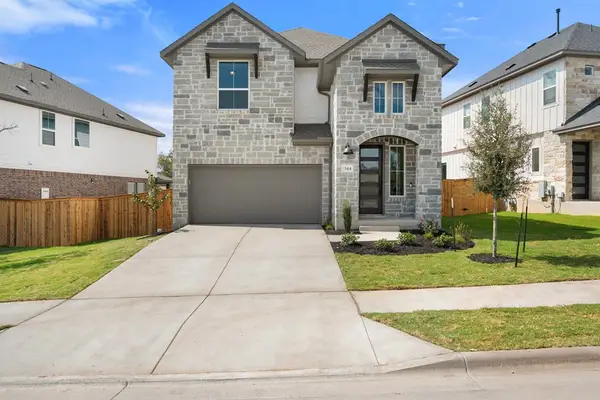 $503,985Active4 beds 4 baths2,362 sq. ft.
$503,985Active4 beds 4 baths2,362 sq. ft.344 Milkwood Terrace, Dripping Springs, TX 78620
MLS# 8754378Listed by: REALAGENT
