606 Blue Hills Dr, Dripping Springs, TX 78620
Local realty services provided by:ERA EXPERTS
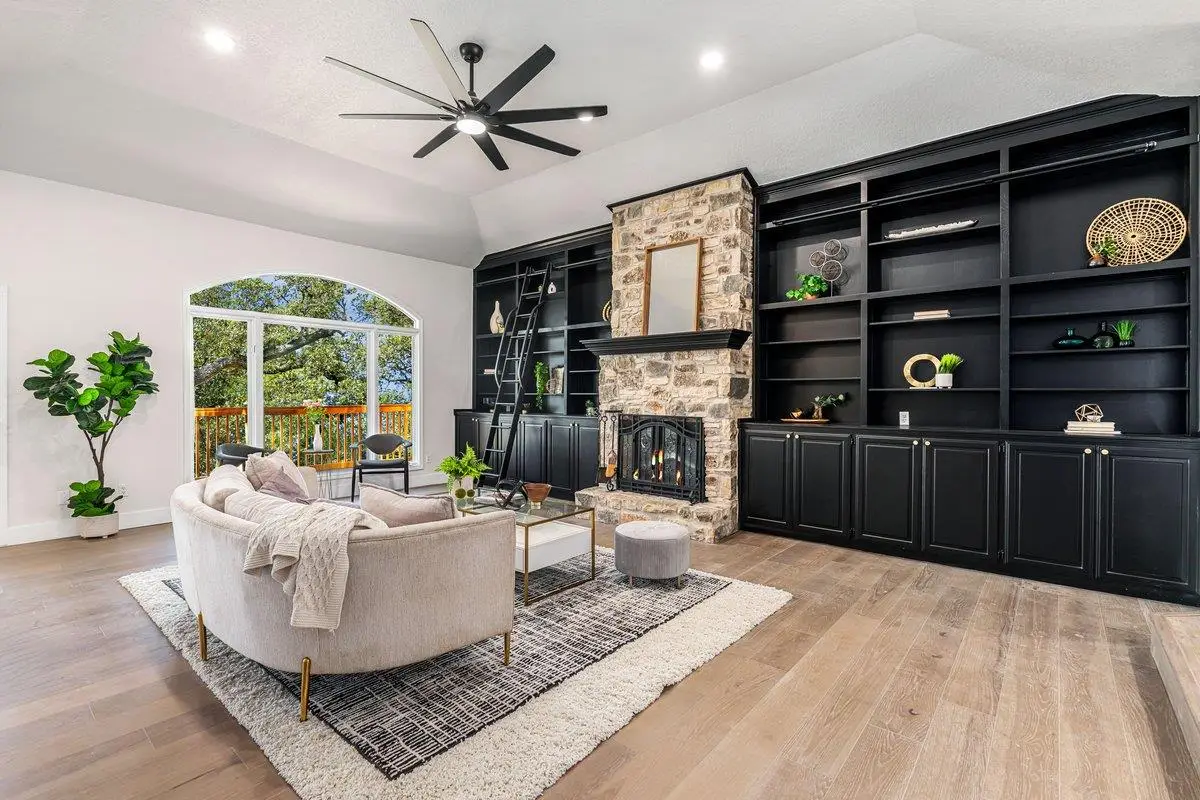
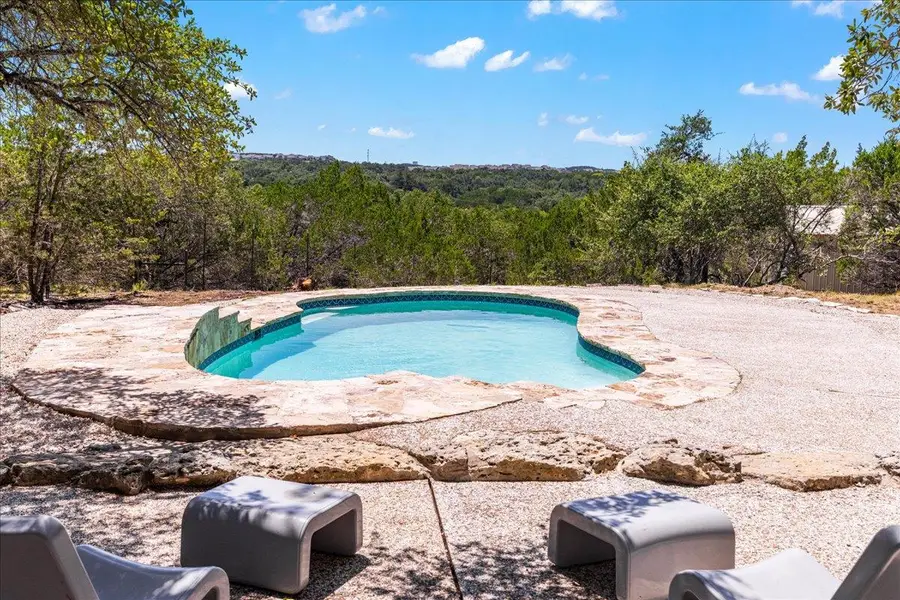

Listed by:karen rivera
Office:compass re texas, llc.
MLS#:7358000
Source:ACTRIS
606 Blue Hills Dr,Dripping Springs, TX 78620
$1,099,000
- 4 Beds
- 4 Baths
- 3,630 sq. ft.
- Single family
- Active
Upcoming open houses
- Sun, Aug 2402:00 pm - 04:00 pm
Price summary
- Price:$1,099,000
- Price per sq. ft.:$302.75
About this home
Discover Hill Country living at its finest in this beautifully renovated home on 1.78 acres in sought-after Sunset Canyon. Offering 4 bedrooms, 3.5 baths, and 3,630 sq ft, this property blends timeless charm with modern updates in a central Dripping Springs location.
Step inside to find two spacious living areas and custom built-ins throughout, designed for both functionality and style. The heart of the home is the brand-new kitchen, part of a full renovation led by Rebecca Franchione, star of the new A&E series The Mother Flip. Updates include new cabinetry, flooring, decks, fixtures, and more! Every detail carefully curated for a modern yet welcoming feel. Don't miss the primary closet of your dreams complete with a marble top island and dumbwaiter to the downstairs laundry room! Outdoors, enjoy true Hill Country relaxation with a re-plastered pool and all-new pool equipment, perfect for summer entertaining. From the upper primary suite deck and the pool area, take in sweeping Hill Country views and spectacular sunsets.
Additional highlights include a 28x17 workshop with electric and plumbing, ideal for storage, hobbies or conversion to a casita or guest home. The property is dotted with towering oak trees, creating shade, privacy, and a true Hill Country atmosphere.
Recent appraisal at $1.4M - walk into equity! Exemplary Dripping Springs ISD!
Contact an agent
Home facts
- Year built:1985
- Listing Id #:7358000
- Updated:August 22, 2025 at 05:36 PM
Rooms and interior
- Bedrooms:4
- Total bathrooms:4
- Full bathrooms:3
- Half bathrooms:1
- Living area:3,630 sq. ft.
Heating and cooling
- Cooling:Central
- Heating:Central
Structure and exterior
- Roof:Composition
- Year built:1985
- Building area:3,630 sq. ft.
Schools
- High school:Dripping Springs
- Elementary school:Sycamore Springs
Utilities
- Water:Public, Well
- Sewer:Septic Tank
Finances and disclosures
- Price:$1,099,000
- Price per sq. ft.:$302.75
- Tax amount:$11,990 (2024)
New listings near 606 Blue Hills Dr
- New
 $3,800,000Active4 beds 5 baths4,169 sq. ft.
$3,800,000Active4 beds 5 baths4,169 sq. ft.416 Julieanne Cove, Dripping Springs, TX 78620
MLS# 84961604Listed by: COMPASS RE TEXAS, LLC - AUSTIN - New
 $5,400,000Active5 beds 5 baths4,340 sq. ft.
$5,400,000Active5 beds 5 baths4,340 sq. ft.110 Longhorn Ln, Dripping Springs, TX 78620
MLS# 3441370Listed by: COMPASS RE TEXAS, LLC - New
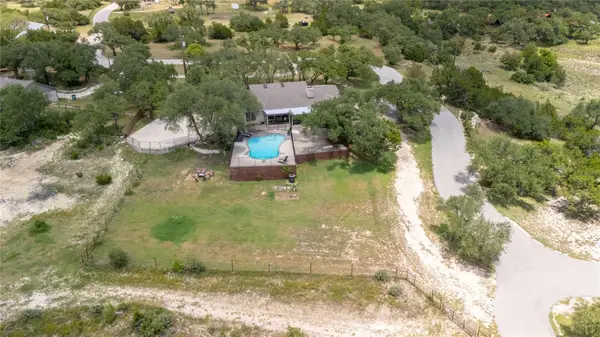 $5,400,000Active5 beds 5 baths4,340 sq. ft.
$5,400,000Active5 beds 5 baths4,340 sq. ft.110 Longhorn Ln, Dripping Springs, TX 78620
MLS# 3476514Listed by: COMPASS RE TEXAS, LLC - New
 $265,000Active0 Acres
$265,000Active0 Acres1026 Canyon Bend Dr, Dripping Springs, TX 78620
MLS# 7230635Listed by: COMPASS RE TEXAS, LLC - New
 $950,000Active7.08 Acres
$950,000Active7.08 AcresTBD Lot 1-AA Fm 150, Driftwood, TX 78619
MLS# 21037862Listed by: COFFMAN REAL ESTATE - New
 $1,285,000Active20.3 Acres
$1,285,000Active20.3 AcresTBD Old Red Ranch, Dripping Springs, TX 78620
MLS# 21035798Listed by: COFFMAN REAL ESTATE - New
 $350,000Active3 beds 1 baths1,025 sq. ft.
$350,000Active3 beds 1 baths1,025 sq. ft.10201 Longhorn Skyway Skwy, Dripping Springs, TX 78620
MLS# 8921807Listed by: THE REAL ESTATE CENTRAL - New
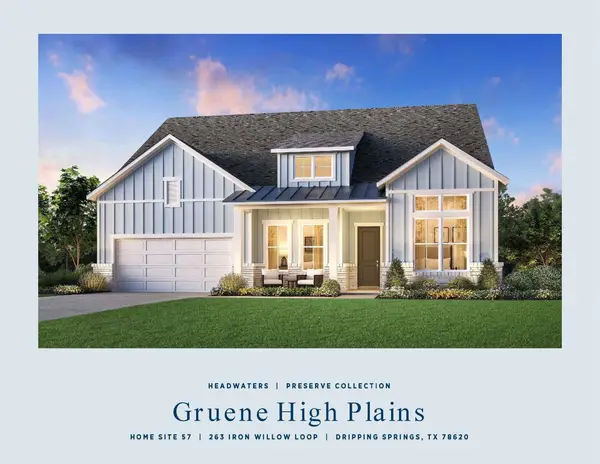 $775,000Active4 beds 4 baths2,580 sq. ft.
$775,000Active4 beds 4 baths2,580 sq. ft.263 Iron Willow Loop, Dripping Springs, TX 78620
MLS# 7713722Listed by: HOMESUSA.COM 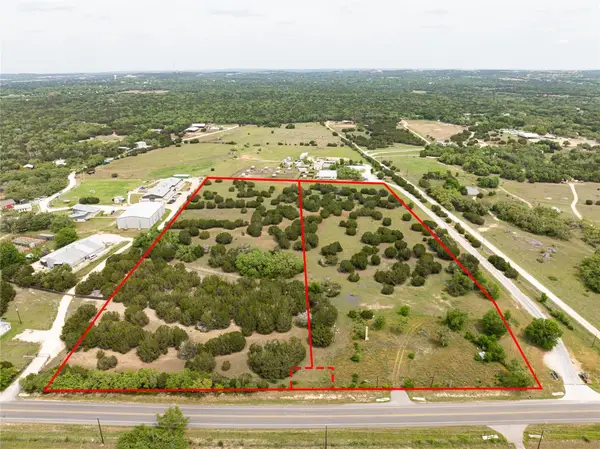 $1,900,000Active-- beds -- baths
$1,900,000Active-- beds -- bathsTBD Lot 1-AB and 1-AA Fm 150, Driftwood, TX 78619
MLS# 3918291Listed by: COFFMAN REAL ESTATE
