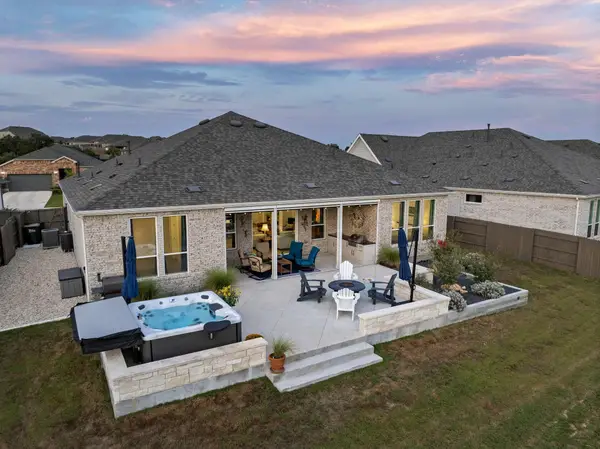713 Oakwood Ln, Dripping Springs, TX 78620
Local realty services provided by:ERA Experts
Listed by:carol saxenian
Office:keller williams - lake travis
MLS#:4261354
Source:ACTRIS
713 Oakwood Ln,Dripping Springs, TX 78620
$1,389,900
- 4 Beds
- 4 Baths
- 4,293 sq. ft.
- Single family
- Active
Price summary
- Price:$1,389,900
- Price per sq. ft.:$323.76
- Monthly HOA dues:$2.92
About this home
Tucked away in the heart of Dripping Springs, this extraordinary property in the coveted Sunset Canyon subdivision offers the perfect blend of privacy, comfort, and versatility—all set on a beautifully wooded 1.377-acre lot. This unique estate features a main home, a spacious guest house, a sparkling private pool retreat, and a 1,775 sq ft workshop—ideal for hobbyists, business owners, or extra storage. Altogether, the property boasts 4,293 sq ft of living space, including a 1,053 sq ft guest house complete with its own bedroom, full kitchen and bath, private office, and separate entrance—perfect for extended family, visitors, or rental income potential. Inside the main home, elegance and comfort meet. Freshly painted interiors, beautiful oak stairs with custom iron railing, and quartz countertops throughout the bathrooms set a stylish tone. The remodeled primary suite is a true sanctuary, featuring two walk-in closets—one with a built-in vanity and an entire wall dedicated to shoe storage. A bright sunroom/exercise space along the back of the home invites nature inside, while a multitiered media room with a 112” screen is perfect for movie nights and entertaining. Additional highlights include an oversized pantry (with space for a second fridge), multiple office spaces, and abundant storage throughout. Step outside into your own private paradise—a resort-style backyard with a gas firepit, raised garden beds, and a stunning pool area that feels like a personal retreat. Whether you’re hosting friends or enjoying a quiet evening under the stars, this space is made for memorable moments. The large workshop and hidden rear storage area for trailers or toys offer unmatched flexibility for your lifestyle needs. Located just minutes from top-rated Dripping Springs ISD schools, local shopping, and downtown Dripping Springs, this home offers the perfect balance of seclusion and convenience.
Contact an agent
Home facts
- Year built:1998
- Listing ID #:4261354
- Updated:October 03, 2025 at 03:40 PM
Rooms and interior
- Bedrooms:4
- Total bathrooms:4
- Full bathrooms:4
- Living area:4,293 sq. ft.
Heating and cooling
- Cooling:Central, Electric
- Heating:Central, Electric
Structure and exterior
- Roof:Composition
- Year built:1998
- Building area:4,293 sq. ft.
Schools
- High school:Dripping Springs
- Elementary school:Dripping Springs
Utilities
- Water:Well
- Sewer:Septic Tank
Finances and disclosures
- Price:$1,389,900
- Price per sq. ft.:$323.76
- Tax amount:$9,349 (2025)
New listings near 713 Oakwood Ln
- Open Sun, 1 to 3pmNew
 $649,900Active3 beds 3 baths2,180 sq. ft.
$649,900Active3 beds 3 baths2,180 sq. ft.253 Barn Hill Loop, Dripping Springs, TX 78620
MLS# 6375484Listed by: COMPASS RE TEXAS, LLC - New
 $1,950,000Active3 beds 5 baths3,352 sq. ft.
$1,950,000Active3 beds 5 baths3,352 sq. ft.561 Broken Bit Trl, Dripping Springs, TX 78620
MLS# 8949577Listed by: COMPASS RE TEXAS, LLC - New
 $330,000Active5.03 Acres
$330,000Active5.03 Acres101 Twin Creek Road, Dripping Springs, TX 78620
MLS# 98478684Listed by: WORLD WIDE REALTY,LLC - New
 $645,000Active5 beds 4 baths2,699 sq. ft.
$645,000Active5 beds 4 baths2,699 sq. ft.10101 Twin Lake Loop, Dripping Springs, TX 78620
MLS# 8354245Listed by: MORELAND PROPERTIES  $225,000Active0 Acres
$225,000Active0 AcresTBD Pin Oak St, Dripping Springs, TX 78620
MLS# 6462929Listed by: COMPASS RE TEXAS, LLC- New
 $1,790,000Active4 beds 5 baths4,976 sq. ft.
$1,790,000Active4 beds 5 baths4,976 sq. ft.425 Bunker Ranch Blvd, Dripping Springs, TX 78620
MLS# 6866401Listed by: KELLER WILLIAMS - LAKE TRAVIS - New
 $949,900Active4 beds 4 baths4,313 sq. ft.
$949,900Active4 beds 4 baths4,313 sq. ft.467 Cortaro Dr, Dripping Springs, TX 78620
MLS# 9809547Listed by: AUSTIN HOME GIRLS REALTY - New
 $450,000Active3 beds 2 baths2,004 sq. ft.
$450,000Active3 beds 2 baths2,004 sq. ft.282 Eagle Mountain Trl, Dripping Springs, TX 78620
MLS# 7755375Listed by: HOMES ATX - Open Sat, 10am to 4pmNew
 $388,000Active3 beds 3 baths2,035 sq. ft.
$388,000Active3 beds 3 baths2,035 sq. ft.320 Creek Rd #304, Dripping Springs, TX 78620
MLS# 1203999Listed by: GOLDSHER PROPERTIES - New
 Listed by ERA$469,990Active4 beds 4 baths2,671 sq. ft.
Listed by ERA$469,990Active4 beds 4 baths2,671 sq. ft.307 Ranier Way, Dripping Springs, TX 78620
MLS# 7474291Listed by: ERA EXPERTS
