1103 Teakwood Drive, Duncanville, TX 75137
Local realty services provided by:ERA Steve Cook & Co, Realtors
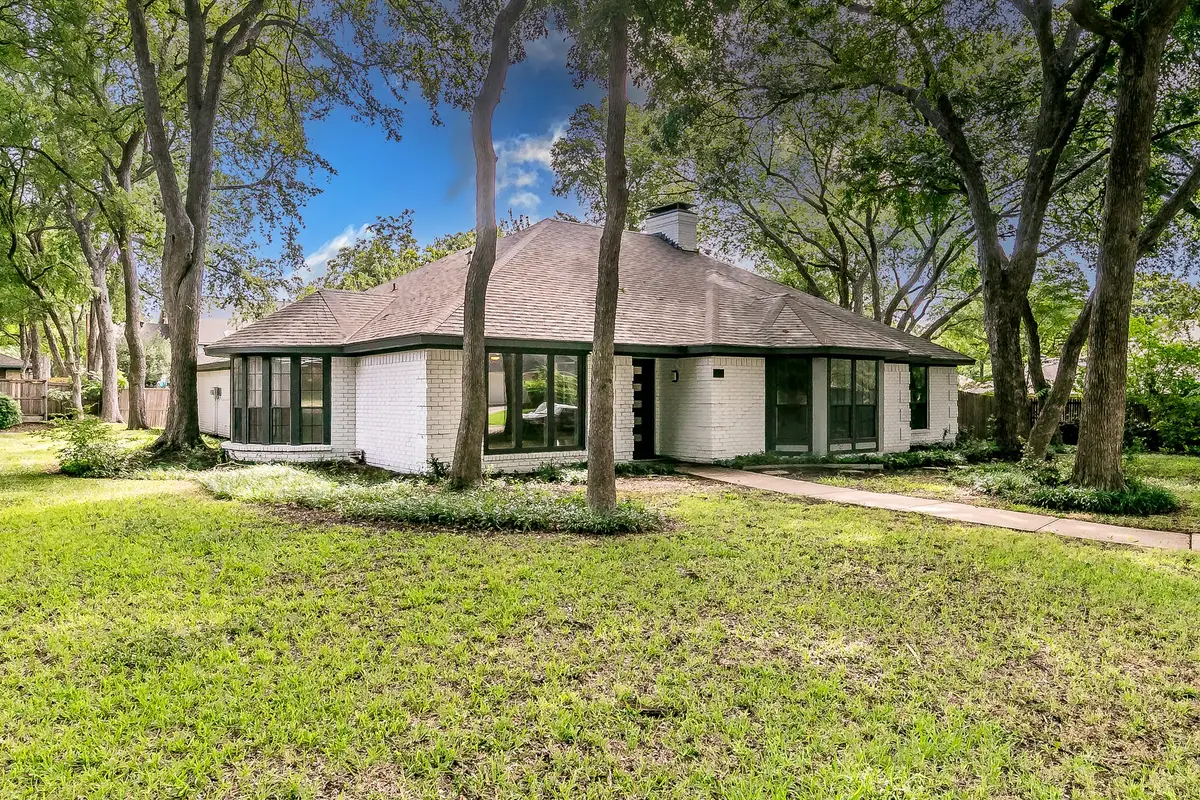
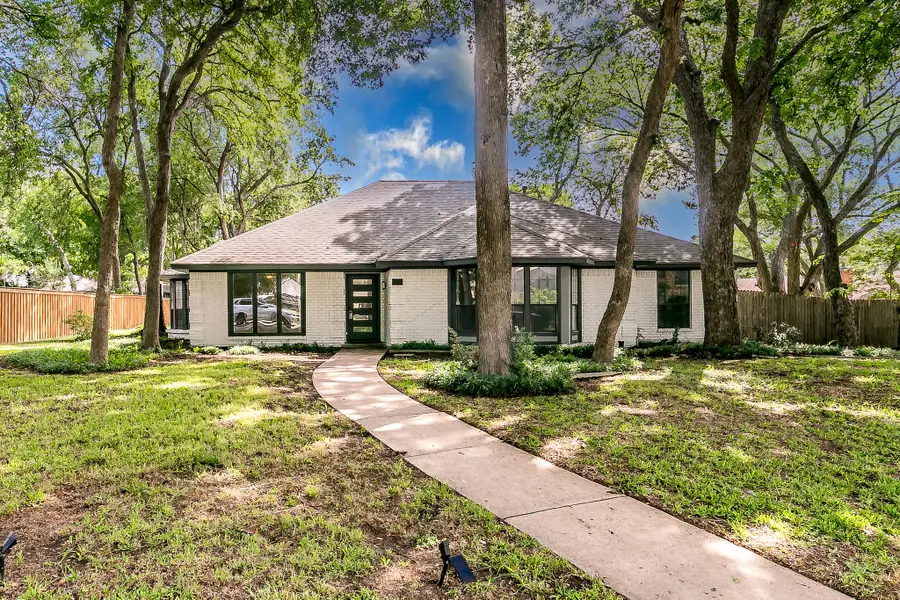

Listed by:denise johnson817-601-0865
Office:compass re texas, llc.
MLS#:20951991
Source:GDAR
Price summary
- Price:$450,000
- Price per sq. ft.:$175.44
About this home
This fully renovated 2565 sqft, 4-bedroom, 3-bathroom home on .31 acres blends modern sophistication with thoughtful functionality. Soaring ceilings and abundant natural light enhance the living & dining areas, where designer lighting and elegant finishes create a perfect setting for entertaining or relaxing. The chef-inspired kitchen features quartz countertops with a waterfall edge and Samsung appliances, including a pot filler and a built-in microwave. The floor plan offers an office and two large living areas, one that overlooks the expansive back yard and could also serve as a game room or dining room. Bathrooms feature LED mirrors, floating vanities, a cutting-edge smart toilet, and upscale fixtures that add a touch of luxury to everyday living. Located in an established, quiet neighborhood and near major highways, top-rated schools, shopping, and dining, this home offers both style and convenience in one exceptional package ready for you to move right in! Call today for a private showing!
Contact an agent
Home facts
- Year built:1981
- Listing Id #:20951991
- Added:78 day(s) ago
- Updated:August 20, 2025 at 07:09 AM
Rooms and interior
- Bedrooms:4
- Total bathrooms:3
- Full bathrooms:3
- Living area:2,565 sq. ft.
Heating and cooling
- Cooling:Ceiling Fans, Central Air, Electric
- Heating:Central, Natural Gas
Structure and exterior
- Roof:Composition
- Year built:1981
- Building area:2,565 sq. ft.
- Lot area:0.3 Acres
Schools
- High school:Duncanville
- Middle school:Byrd
- Elementary school:Fairmeadow
Finances and disclosures
- Price:$450,000
- Price per sq. ft.:$175.44
- Tax amount:$9,350
New listings near 1103 Teakwood Drive
- New
 $360,000Active3 beds 3 baths2,189 sq. ft.
$360,000Active3 beds 3 baths2,189 sq. ft.331 Swan Ridge Drive, Duncanville, TX 75137
MLS# 21034896Listed by: RE/MAX BEST - New
 $345,000Active4 beds 3 baths2,179 sq. ft.
$345,000Active4 beds 3 baths2,179 sq. ft.1006 Quail Run, Duncanville, TX 75116
MLS# 20998321Listed by: RE/MAX DFW ASSOCIATES - New
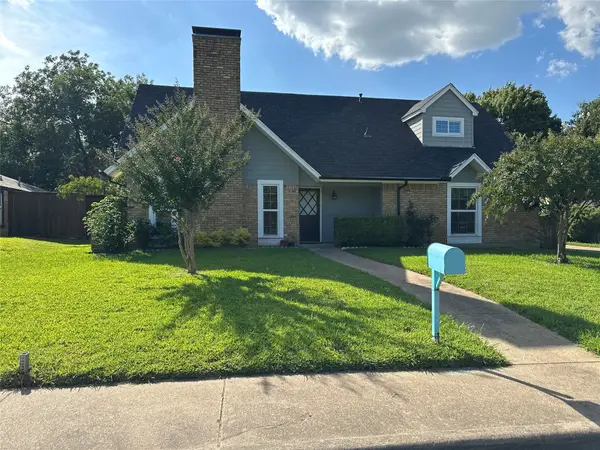 $450,000Active4 beds 3 baths2,761 sq. ft.
$450,000Active4 beds 3 baths2,761 sq. ft.147 N Greenstone Lane, Duncanville, TX 75116
MLS# 21033114Listed by: UNIVERSAL REALTY, INC - New
 $349,900Active3 beds 2 baths1,609 sq. ft.
$349,900Active3 beds 2 baths1,609 sq. ft.1204 Los Altos Lane, Duncanville, TX 75116
MLS# 21033044Listed by: COLDWELL BANKER APEX, REALTORS - New
 $379,900Active4 beds 3 baths2,349 sq. ft.
$379,900Active4 beds 3 baths2,349 sq. ft.106 S Clark Road, Duncanville, TX 75116
MLS# 21032316Listed by: RESOURCE, REALTORS - New
 $499,817Active4 beds 3 baths2,964 sq. ft.
$499,817Active4 beds 3 baths2,964 sq. ft.1614 Nob Hill Drive, Duncanville, TX 75137
MLS# 21019324Listed by: CITIES - New
 $225,000Active3 beds 1 baths1,000 sq. ft.
$225,000Active3 beds 1 baths1,000 sq. ft.231 W Center Street, Duncanville, TX 75116
MLS# 21031097Listed by: ONLY 1 REALTY GROUP DALLAS - New
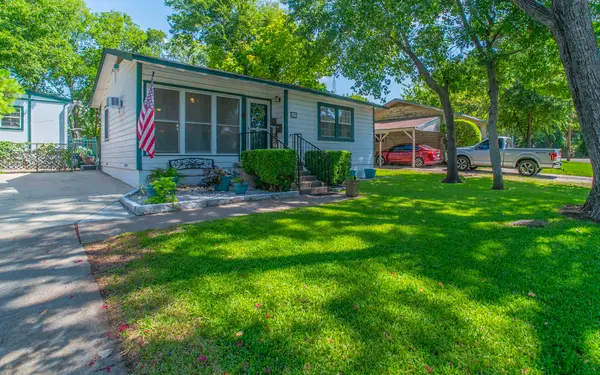 $260,000Active3 beds 2 baths716 sq. ft.
$260,000Active3 beds 2 baths716 sq. ft.307 Blossom Drive, Duncanville, TX 75137
MLS# 21029944Listed by: CENTURY 21 JUDGE FITE CO. - New
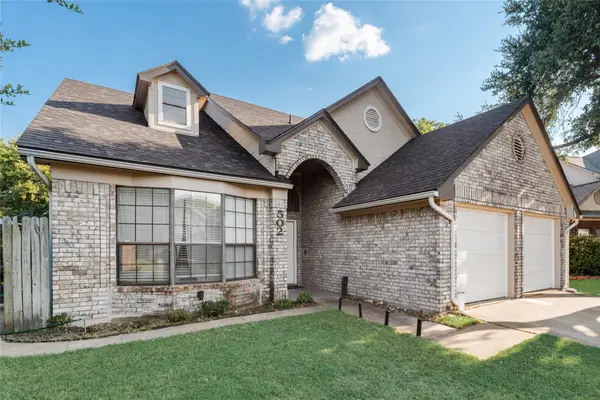 $380,000Active3 beds 4 baths2,324 sq. ft.
$380,000Active3 beds 4 baths2,324 sq. ft.502 Alameda Avenue, Duncanville, TX 75137
MLS# 21027535Listed by: UNITED REAL ESTATE - Open Sun, 12 to 2pm
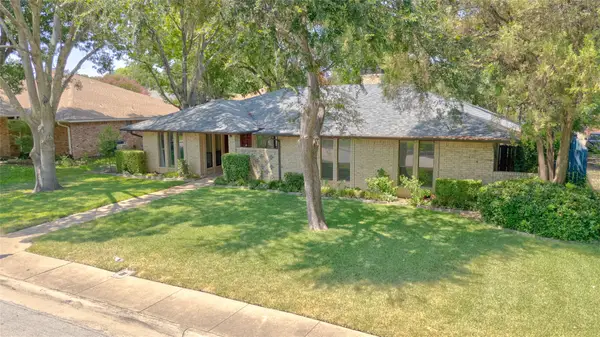 $350,000Active3 beds 3 baths2,456 sq. ft.
$350,000Active3 beds 3 baths2,456 sq. ft.339 Hummingbird Lane, Duncanville, TX 75137
MLS# 21027398Listed by: REAL BROKER, LLC
