430 Shorewood Drive, Duncanville, TX 75116
Local realty services provided by:ERA Myers & Myers Realty
430 Shorewood Drive,Duncanville, TX 75116
$234,900
- 3 Beds
- 2 Baths
- 1,604 sq. ft.
- Single family
- Active
Listed by: danae hewitt, randy hewitt214-701-0239
Office: exp realty llc.
MLS#:21080010
Source:GDAR
Price summary
- Price:$234,900
- Price per sq. ft.:$146.45
About this home
MULTIPLE OFFERS HAVE BEEN RECEIVED. AN OFFER HAS BEEN ACCEPTED AND IS PENDING CONTRACT EXECUTION. Your Next Chapter Starts Here. Tucked at the end of a quiet cul-de-sac, this three-bedroom, two-bath home has that “it just feels right” kind of charm. It’s the kind of place where morning coffee tastes better on the back patio, where kids can play safely out front, and where weekend barbecues turn into lasting memories. The interior has been freshly repainted, giving the home an updated, welcoming feel the moment you walk in. The home has great bones and is ready for someone with a little vision to make it shine again. Inside, you’ll find a layout that just makes sense—comfortable living spaces, natural light, and room to make it your own. Step outside to a peaceful, tree-lined backyard that feels like your own private retreat. Just minutes from local shops, dining, and everyday conveniences, this home blends small-neighborhood comfort with big-city accessibility. If you’ve been waiting for a place with potential—and a story ready to continue—this might be the one. Schedule your showing today and imagine the memories you’ll create here.
Contact an agent
Home facts
- Year built:1960
- Listing ID #:21080010
- Added:194 day(s) ago
- Updated:January 02, 2026 at 12:46 PM
Rooms and interior
- Bedrooms:3
- Total bathrooms:2
- Full bathrooms:2
- Living area:1,604 sq. ft.
Heating and cooling
- Cooling:Central Air
- Heating:Central
Structure and exterior
- Year built:1960
- Building area:1,604 sq. ft.
- Lot area:0.27 Acres
Schools
- High school:Duncanville
- Middle school:Reed
- Elementary school:Central
Finances and disclosures
- Price:$234,900
- Price per sq. ft.:$146.45
- Tax amount:$5,842
New listings near 430 Shorewood Drive
- New
 $360,000Active3 beds 2 baths2,037 sq. ft.
$360,000Active3 beds 2 baths2,037 sq. ft.1331 Briarmeade Drive, Duncanville, TX 75137
MLS# 21141547Listed by: TOP HAT REALTY GROUP, LLC - New
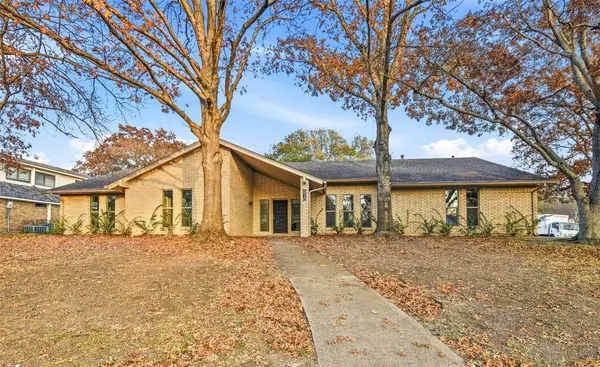 $420,000Active3 beds 3 baths2,882 sq. ft.
$420,000Active3 beds 3 baths2,882 sq. ft.618 Green Hills Court, Duncanville, TX 75137
MLS# 21139544Listed by: SUMMIT RESIDENTIAL SERVICES, L - New
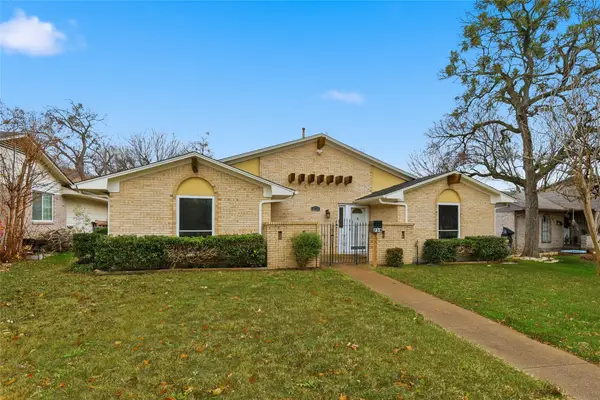 $265,000Active3 beds 2 baths1,404 sq. ft.
$265,000Active3 beds 2 baths1,404 sq. ft.238 S Horne Street, Duncanville, TX 75116
MLS# 21136977Listed by: LPT REALTY, LLC. 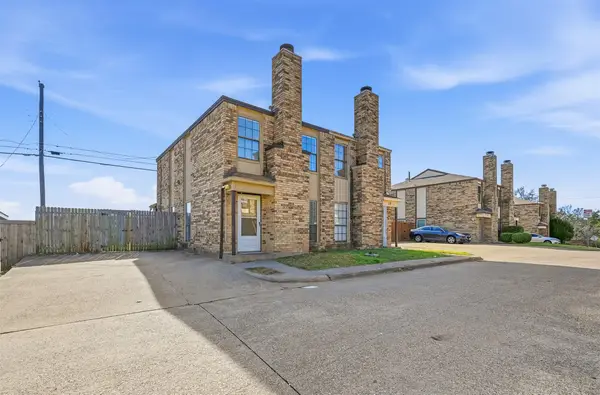 $180,000Active2 beds 2 baths1,055 sq. ft.
$180,000Active2 beds 2 baths1,055 sq. ft.112 Brookside Drive, Duncanville, TX 75137
MLS# 21136163Listed by: MCCAW PROPERTIES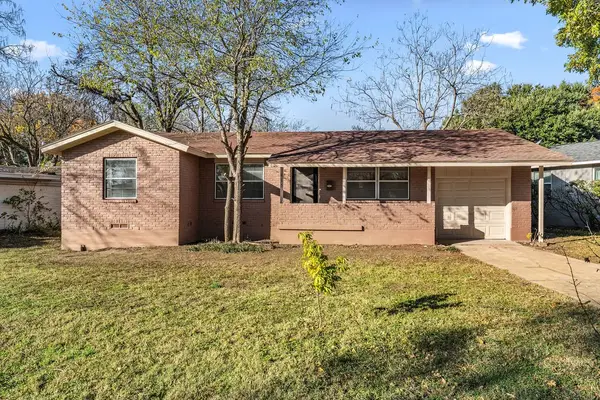 $235,200Active3 beds 1 baths1,092 sq. ft.
$235,200Active3 beds 1 baths1,092 sq. ft.415 Walnut Street, Duncanville, TX 75116
MLS# 21128364Listed by: VIBRANT REAL ESTATE $279,000Active3 beds 2 baths1,357 sq. ft.
$279,000Active3 beds 2 baths1,357 sq. ft.314 Timberline Drive, Duncanville, TX 75137
MLS# 21131562Listed by: COMPASS RE TEXAS, LLC $375,000Active3 beds 2 baths2,667 sq. ft.
$375,000Active3 beds 2 baths2,667 sq. ft.1231 Bow Creek Drive, Duncanville, TX 75116
MLS# 21126765Listed by: RE/MAX ASSOCIATES OF MANSFIELD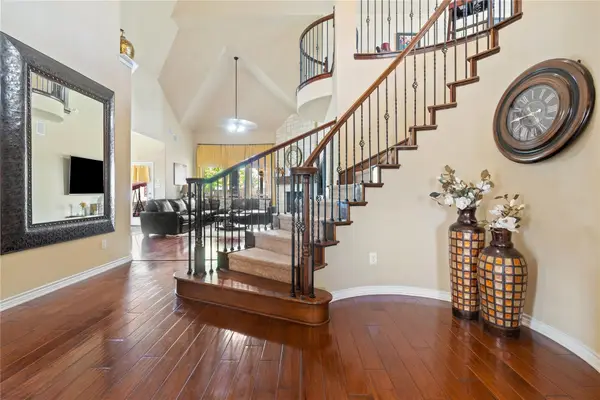 $549,000Active5 beds 5 baths3,876 sq. ft.
$549,000Active5 beds 5 baths3,876 sq. ft.1107 Nimitz Drive, Duncanville, TX 75137
MLS# 21130514Listed by: IN THE ROOM REALTY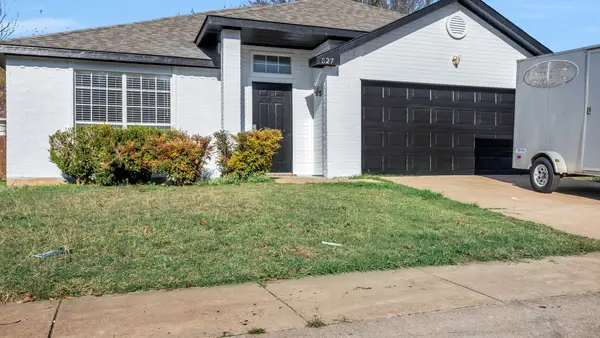 $335,000Active4 beds 2 baths1,860 sq. ft.
$335,000Active4 beds 2 baths1,860 sq. ft.527 Alameda Avenue, Duncanville, TX 75137
MLS# 21127531Listed by: RUSH HOMES, LLC.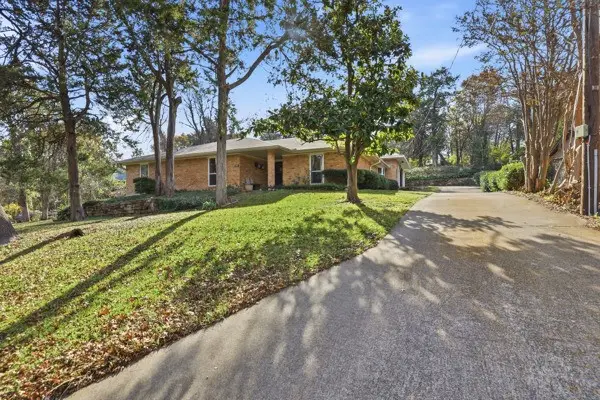 $315,000Active3 beds 3 baths2,110 sq. ft.
$315,000Active3 beds 3 baths2,110 sq. ft.534 W Red Bird Lane, Duncanville, TX 75116
MLS# 21126284Listed by: FATHOM REALTY
