8421 Windmill Rd, East Tom Green, TX 76905
Local realty services provided by:ERA Newlin & Company
8421 Windmill Rd,Wall, TX 76905
$580,560
- 4 Beds
- 3 Baths
- 2,419 sq. ft.
- Single family
- Active
Listed by: texas living realty group
Office: era newlin & company
MLS#:128898
Source:TX_SAAR
Price summary
- Price:$580,560
- Price per sq. ft.:$240
- Monthly HOA dues:$20.83
About this home
Welcome to Windsor Estates, an exclusive new luxury community in Wall, TX. This brand new 4 bed, 3 bath home sits on a full acre lot & is designed with open-concept living & thoughtful details throughout. The expansive great room features soaring ceilings & a statement fireplace, creating the perfect backdrop for both relaxation & entertaining. The kitchen is a dream with granite countertops, a large island, & plenty of storage. The owner's suite offers a spa-like retreat with a freestanding soaking tub, walk-in shower, & a spacious closet that conveniently connects to the utility room. Large windows bring in natural light & frame views of the covered patio—ideal for outdoor gatherings or quiet evenings at home. With modern finishes, energy-efficient construction, & exceptional attention to detail, this home is as practical as it is beautiful. Discover the perfect blend of luxury & lifestyle in this sought-after community! Search "8421 Windmill Rd, Wall, TX" on YouTube for a video tour
Contact an agent
Home facts
- Year built:2025
- Listing ID #:128898
- Added:162 day(s) ago
- Updated:February 10, 2026 at 04:06 PM
Rooms and interior
- Bedrooms:4
- Total bathrooms:3
- Full bathrooms:3
- Living area:2,419 sq. ft.
Heating and cooling
- Cooling:Central, Electric
- Heating:Central, Electric
Structure and exterior
- Roof:Composition
- Year built:2025
- Building area:2,419 sq. ft.
- Lot area:1 Acres
Schools
- High school:Wall
- Middle school:Wall
- Elementary school:Wall
Utilities
- Water:Rural Water District, Well
- Sewer:On Site Facilities
Finances and disclosures
- Price:$580,560
- Price per sq. ft.:$240
New listings near 8421 Windmill Rd
- New
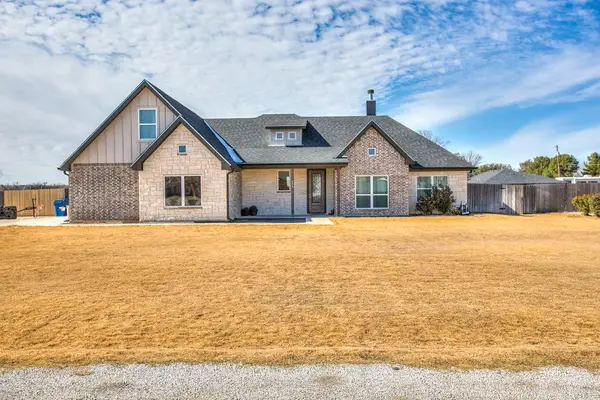 $594,900Active5 beds 5 baths2,638 sq. ft.
$594,900Active5 beds 5 baths2,638 sq. ft.211 Calypso Lane, San Angelo, TX 76905
MLS# 131594Listed by: SCOTT ALLISON REAL ESTATE - New
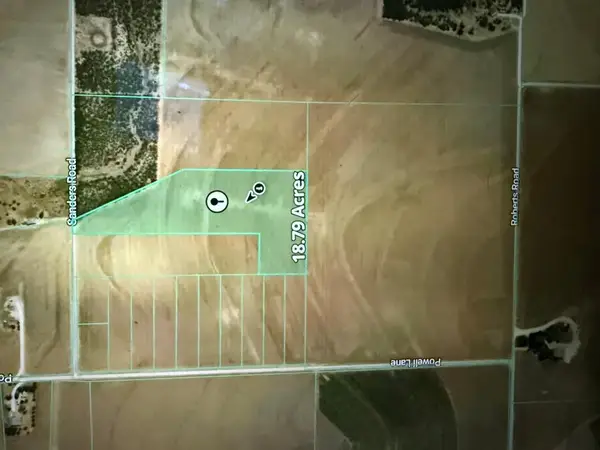 Listed by ERA$199,000Active18.79 Acres
Listed by ERA$199,000Active18.79 Acres17485 Sanders Rd, Eola, TX 76937
MLS# 130512Listed by: ERA NEWLIN & COMPANY 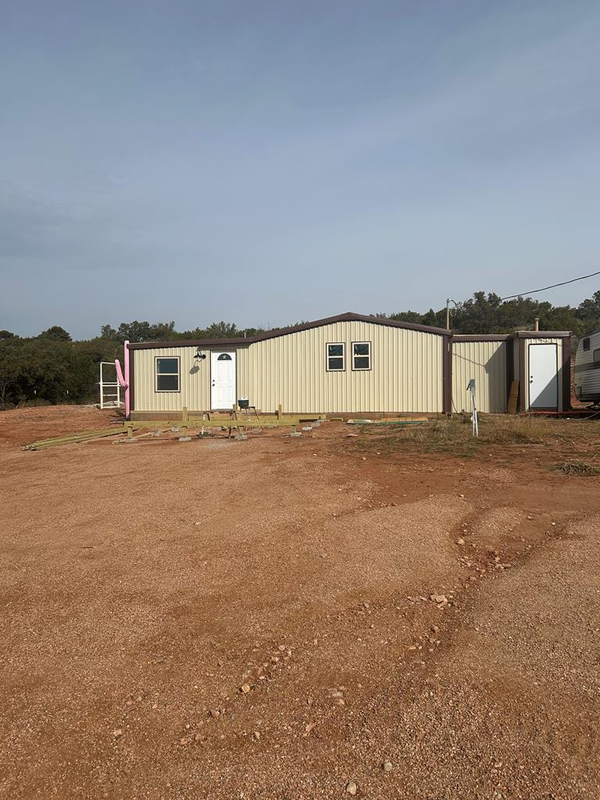 $525,000Active2 beds 1 baths1,750 sq. ft.
$525,000Active2 beds 1 baths1,750 sq. ft.10261 Hwy 277n, San Angelo, TX 76905
MLS# 130413Listed by: COLDWELL BANKER LEGACY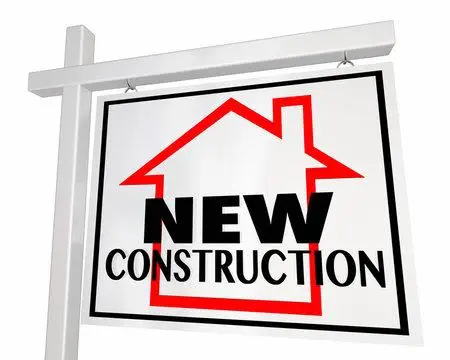 $625,100Active4 beds 3 baths2,660 sq. ft.
$625,100Active4 beds 3 baths2,660 sq. ft.8548 Chad Rd, San Angelo, TX 76905
MLS# 130284Listed by: KELLER WILLIAMS SYNERGY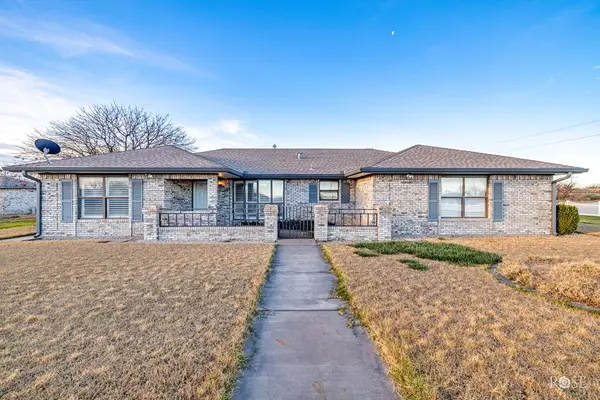 Listed by ERA$399,000Active4 beds 3 baths2,364 sq. ft.
Listed by ERA$399,000Active4 beds 3 baths2,364 sq. ft.6945 Harriet Rd, San Angelo, TX 76905
MLS# 130268Listed by: ERA NEWLIN & COMPANY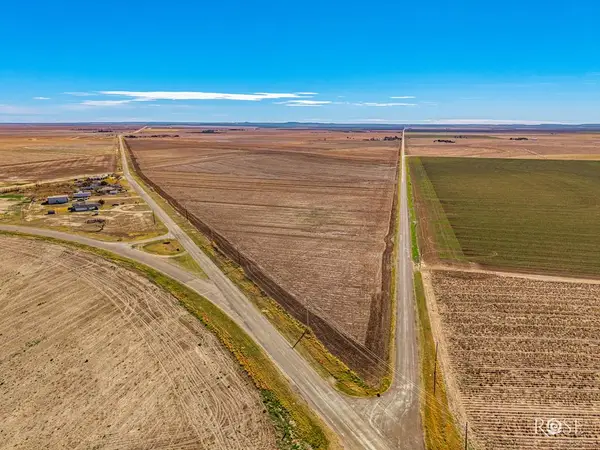 $6,000,000Active300.78 Acres
$6,000,000Active300.78 Acres0 Susan Peak Rd, Wall, TX 76904
MLS# 130233Listed by: ERA NEWLIN & COMPANY $115,000Active6.34 Acres
$115,000Active6.34 Acres2641 Obryan Lane, San Angelo, TX 76905
MLS# 130231Listed by: EXP REALTY, LLC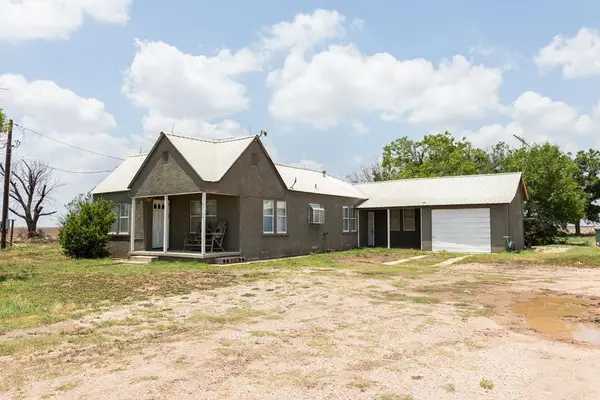 Listed by ERA$160,000Active3 beds 1 baths1,656 sq. ft.
Listed by ERA$160,000Active3 beds 1 baths1,656 sq. ft.9374 Fm 388, Veribest, TX 76905
MLS# 130000Listed by: ERA NEWLIN & COMPANY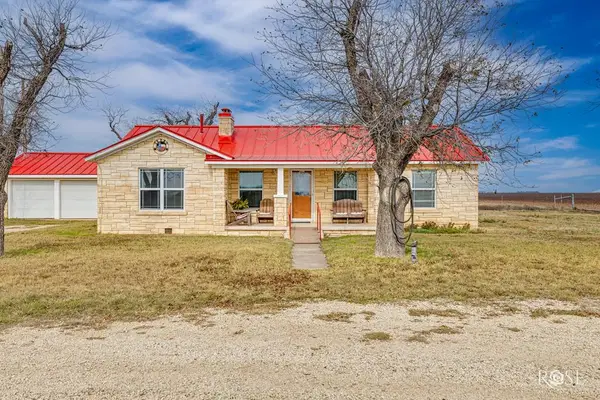 $275,000Active2 beds 2 baths1,444 sq. ft.
$275,000Active2 beds 2 baths1,444 sq. ft.9186 Fm 388, San Angelo, TX 76905
MLS# 129999Listed by: BOLLINGER REAL ESTATE Listed by ERA$55,000Active2.99 Acres
Listed by ERA$55,000Active2.99 Acres2619 Obryan Lane, San Angelo, TX 76905
MLS# 129998Listed by: ERA NEWLIN & COMPANY

