801 Hayden St, El Campo, TX 77437
Local realty services provided by:ERA EXPERTS


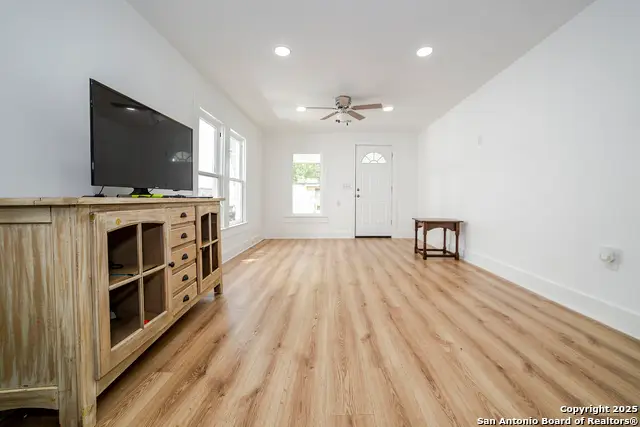
801 Hayden St,El Campo, TX 77437
$139,000
- 3 Beds
- 2 Baths
- 1,340 sq. ft.
- Single family
- Active
Listed by:rebekah murtagh(210) 287-7691, rsemh75@gmail.com
Office:sol realty
MLS#:1880100
Source:SABOR
Price summary
- Price:$139,000
- Price per sq. ft.:$103.73
About this home
Welcome to 801 Hayden St - a beautifully maintained and thoughtfully updated home nestled on a large corner lot in one of El Campo's established neighborhoods. This 3-bedroom, 2-bath residence offers the perfect blend of classic character and modern comforts. Everything has been redone in this beautiful home including: PEX plumbing, electrical, HVAC system, wood look floors, granite, fixtures and more (2025). Don't miss the 3 garage spaces...1 car attached garage, 2 car detached garage and workshop! Step inside to find a bright and inviting living space with large windows that bring in abundant natural light. The open-concept layout flows seamlessly from the spacious living room to the updated kitchen, which features granite countertops and white cabinetry - perfect for both everyday living and entertaining. The primary suite provides a peaceful retreat with a private en-suite bathroom and generous closet space. Two additional bedrooms offer flexibility for guests, home office, or hobbies. Outside, enjoy a large backyard - ideal for relaxing evenings or weekend BBQs. Conveniently located near local schools, shopping, and dining, this home is move-in ready and waiting for its new owner. Don't miss this opportunity to own a beautifully updated home in the heart of El Campo!
Contact an agent
Home facts
- Year built:1945
- Listing Id #:1880100
- Added:51 day(s) ago
- Updated:August 21, 2025 at 12:33 PM
Rooms and interior
- Bedrooms:3
- Total bathrooms:2
- Full bathrooms:2
- Living area:1,340 sq. ft.
Heating and cooling
- Cooling:One Central
- Heating:Central, Electric
Structure and exterior
- Roof:Composition, Metal
- Year built:1945
- Building area:1,340 sq. ft.
- Lot area:0.22 Acres
Schools
- High school:Call District
- Middle school:Call District
- Elementary school:Call District
Utilities
- Water:Water System
- Sewer:Sewer System
Finances and disclosures
- Price:$139,000
- Price per sq. ft.:$103.73
- Tax amount:$2,528 (2024)
New listings near 801 Hayden St
- New
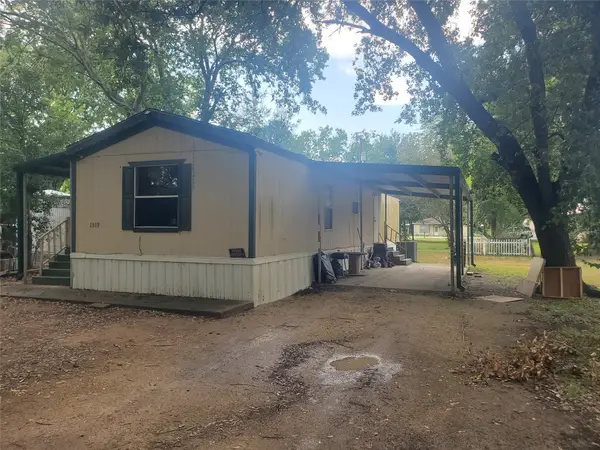 $60,000Active2 beds 2 baths896 sq. ft.
$60,000Active2 beds 2 baths896 sq. ft.1309 Jennie Street, El Campo, TX 77437
MLS# 83262969Listed by: EXP REALTY LLC - New
 $210,000Active3 beds 3 baths1,549 sq. ft.
$210,000Active3 beds 3 baths1,549 sq. ft.316 Greely Street, El Campo, TX 77437
MLS# 94793127Listed by: KELLER WILLIAMS ADVANTAGE REALTY - New
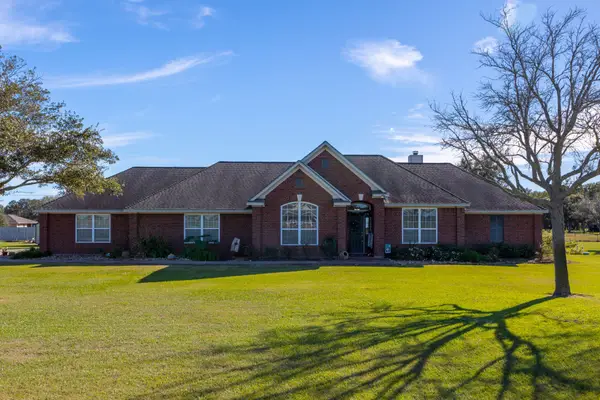 $405,000Active3 beds 3 baths2,517 sq. ft.
$405,000Active3 beds 3 baths2,517 sq. ft.715 County Road 346, El Campo, TX 77437
MLS# 40477871Listed by: THE REAL ESTATE SERVICE - New
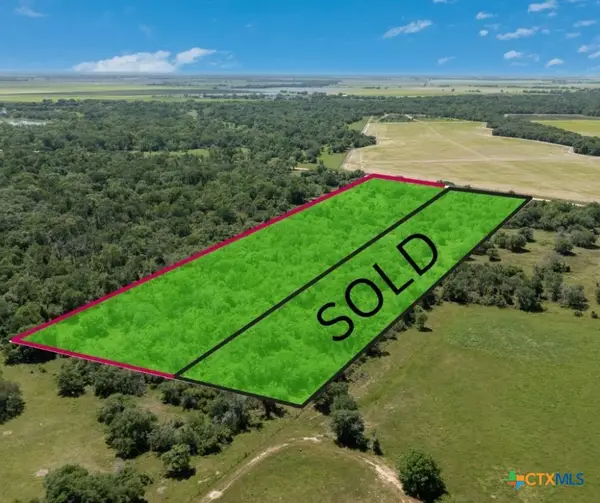 $180,000Active6 Acres
$180,000Active6 Acres0 Cr 394, El Campo, TX 77437
MLS# 590035Listed by: CORNERSTONE PROPERTIES - New
 $479,000Active5 beds 2 baths3,450 sq. ft.
$479,000Active5 beds 2 baths3,450 sq. ft.403 Hoskins Broadway Street, El Campo, TX 77437
MLS# 37167884Listed by: RE/MAX GO - New
 $180,000Active4 beds 1 baths1,117 sq. ft.
$180,000Active4 beds 1 baths1,117 sq. ft.909 Peach Street, El Campo, TX 77437
MLS# 2778385Listed by: COUNTRY PRIDE REAL ESTATE - New
 $850,000Active5 beds 3 baths3,518 sq. ft.
$850,000Active5 beds 3 baths3,518 sq. ft.2101 Meadow Lane, El Campo, TX 77437
MLS# 23980102Listed by: RE/MAX PROFESSIONALS - New
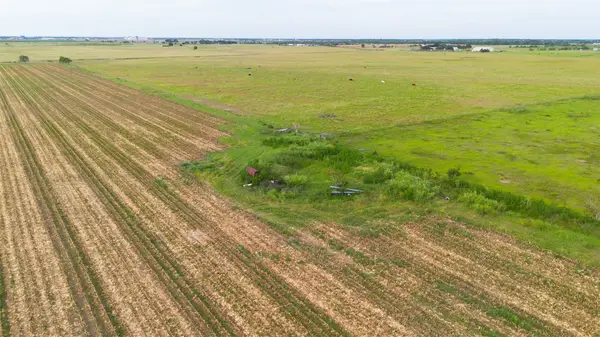 $2,100,000Active240 Acres
$2,100,000Active240 Acres0 County Road 309, El Campo, TX 77437
MLS# 19351142Listed by: CORI RADLEY & CO - New
 $192,000Active3 beds 2 baths1,605 sq. ft.
$192,000Active3 beds 2 baths1,605 sq. ft.502 S Washington Street, El Campo, TX 77437
MLS# 46490737Listed by: THE REAL ESTATE SERVICE - New
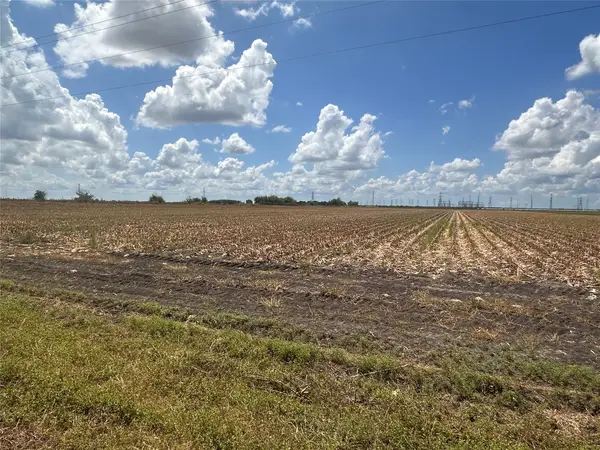 $525,000Active60 Acres
$525,000Active60 Acres0000 Fm-441, El Campo, TX 77437
MLS# 94293722Listed by: TOWN & COUNTRY REAL ESTATE
