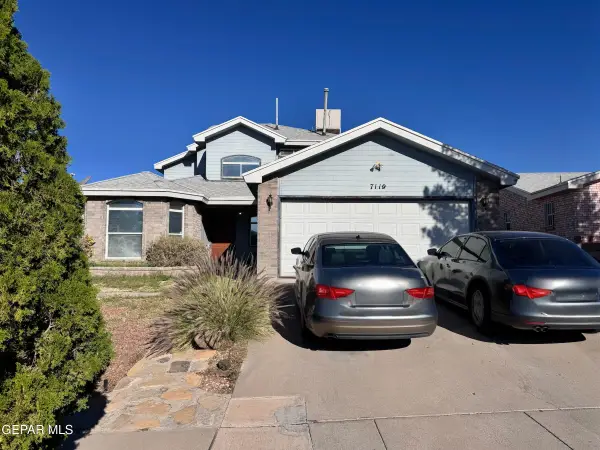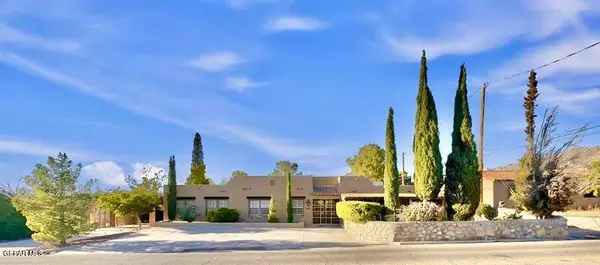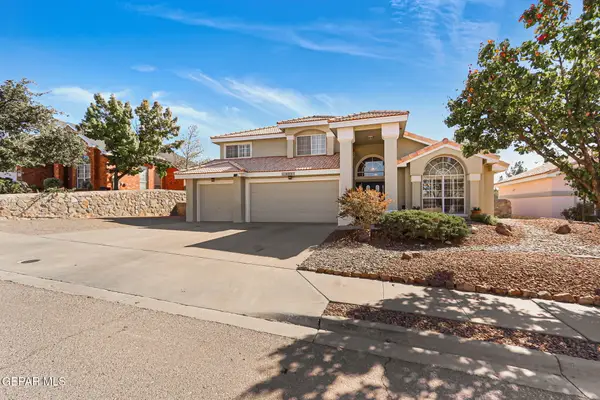1033 Singing Hills Drive, El Paso, TX 79912
Local realty services provided by:ERA Sellers & Buyers Real Estate
1033 Singing Hills Drive,El Paso, TX 79912
$2,500,000
- 4 Beds
- 3 Baths
- 6,266 sq. ft.
- Single family
- Active
Listed by: priscilla j cossentino
Office: sandy messer and associates
MLS#:933687
Source:TX_GEPAR
Price summary
- Price:$2,500,000
- Price per sq. ft.:$398.98
About this home
Discover 1033 Singing Hills - a rare legacy property that offers both grand presence and intimate comfort. Located on the 3rd fairway of the Coronado Country Club golf course, this residence is a sanctuary of timeless architecture, quiet sophistication, and exceptional craftsmanship.
This home reveals its character at every turn. The formal living area is anchored by a beautiful two-way stone fireplace, flanked by iron doors, exposed brick, coffered ceilings, and wooden beams. A custom built, temperature controlled, wine cellar stands tall with the capacity to store up to 840 of your favorite bottles. The Balcony in the front and back offer sweeping views of the golf course, city, and the Franklin Mountains. The atmosphere of this home radiates, warmth, elegance and refined. Other incredible features include a custom home theater and entertainment lounge that's lined with rich wood paneling, dramatic red walls, recessed lighting, a wall-to-wall projection screen. The surround sound brings to life the true cinematic experience. Adjacent, the stone-accented wet bar sets the scene for movie nights, game days, parties or simply a relaxed gathering with family and friends.
For the true golf enthusiast, this home includes a private in-house golf simulatorperfect for improving your game or unwinding in your own personal retreat.
Outdoors, quiet luxury defines the experience. Your private access ramp & electric gate provide access to Coronado Country Club, stunning recently remodeled pool and hot-tub, outdoor kitchen, outdoor bathroom, stunning iron-work fencing, tree-house, and sweeping golf-course and mountain views. This private sanctuary blends nature and elegance, creating a resort-style environment ideal for slowing down, savoring the scenery, creating memories and enjoying life at its best.
This home delivers elevated living through exceptional quality, timeless and effortless luxury within one of the cities most prestigious locations.
Contact an agent
Home facts
- Year built:1976
- Listing ID #:933687
- Added:1 day(s) ago
- Updated:November 15, 2025 at 07:07 PM
Rooms and interior
- Bedrooms:4
- Total bathrooms:3
- Full bathrooms:1
- Half bathrooms:2
- Living area:6,266 sq. ft.
Heating and cooling
- Cooling:Ceiling Fan(s), Central Air, Refrigerated
- Heating:2+ Units, Central, Forced Air
Structure and exterior
- Year built:1976
- Building area:6,266 sq. ft.
- Lot area:0.4 Acres
Schools
- High school:Coronado
- Middle school:Charles Q. Murphree
- Elementary school:Western Hills
Utilities
- Water:City
- Sewer:Community
Finances and disclosures
- Price:$2,500,000
- Price per sq. ft.:$398.98
New listings near 1033 Singing Hills Drive
- Open Sun, 6 to 9pmNew
 $299,950Active4 beds 3 baths1,742 sq. ft.
$299,950Active4 beds 3 baths1,742 sq. ft.13840 Paseo Celeste Drive, El Paso, TX 79928
MLS# 933454Listed by: CLEARVIEW REALTY - New
 $268,000Active4 beds 3 baths2,090 sq. ft.
$268,000Active4 beds 3 baths2,090 sq. ft.904 Watercrest Place, El Paso, TX 79928
MLS# 933557Listed by: SUMMUS REALTY - New
 $246,167Active3 beds 2 baths1,818 sq. ft.
$246,167Active3 beds 2 baths1,818 sq. ft.7119 Oval Rock Drive, El Paso, TX 79912
MLS# 933559Listed by: THE BROKER SPONSOR CORPORATION - New
 $39,500Active5.4 Acres
$39,500Active5.4 Acres7049 Spilsbury Road, El Paso, TX 79938
MLS# 933575Listed by: KELLER WILLIAMS REALTY - New
 $230,000Active1 beds -- baths906 sq. ft.
$230,000Active1 beds -- baths906 sq. ft.6350 Escondido #D31, El Paso, TX 79912
MLS# 933579Listed by: KASA REALTY GROUP - New
 $299,950Active3 beds 2 baths1,501 sq. ft.
$299,950Active3 beds 2 baths1,501 sq. ft.13865 Summer Wave Avenue, El Paso, TX 79928
MLS# 933585Listed by: EXIT ELITE REALTY - New
 $291,950Active3 beds 2 baths1,668 sq. ft.
$291,950Active3 beds 2 baths1,668 sq. ft.15009 Ambition Avenue, El Paso, TX 79938
MLS# 933586Listed by: KELLER WILLIAMS REALTY - New
 $180,000Active3 beds 2 baths1,079 sq. ft.
$180,000Active3 beds 2 baths1,079 sq. ft.824 Destello Rd B Road, El Paso, TX 79907
MLS# 933597Listed by: HOME PROS REAL ESTATE GROUP - New
 $539,950Active3 beds 2 baths2,136 sq. ft.
$539,950Active3 beds 2 baths2,136 sq. ft.1007 Kerbey Avenue, El Paso, TX 79902
MLS# 933602Listed by: MRG REALTY LLC - Open Sat, 6 to 8pmNew
 $459,999Active4 beds 3 baths2,935 sq. ft.
$459,999Active4 beds 3 baths2,935 sq. ft.6224 La Posta Drive, El Paso, TX 79912
MLS# 933619Listed by: EXP REALTY LLC
