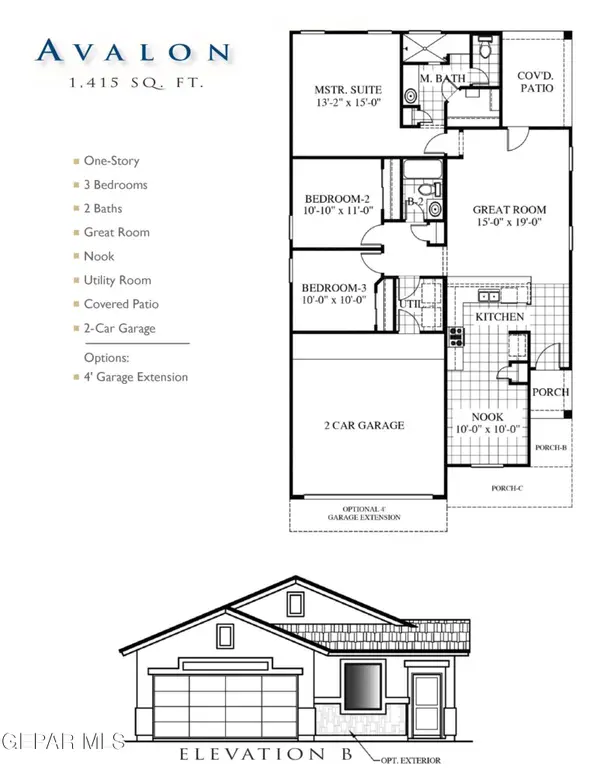10370 Blythe Drive, El Paso, TX 79924
Local realty services provided by:ERA Sellers & Buyers Real Estate
Listed by: alfonso yanez, roberto lopez
Office: home pros real estate group
MLS#:933727
Source:TX_GEPAR
Price summary
- Price:$209,450
- Price per sq. ft.:$167.83
About this home
Beautifully updated Northeast El Paso home—modern comfort, move-in ready, and packed with upgrades! This inviting property features a massive FLEX room, a brand-new refrigerated A/C unit, double-paned windows, and a bright, open layout enhanced by new tile flooring, new carpet, and new recessed lighting fixtures with ceiling fans throughout.
The remodeled kitchen is the heart of the home, showcasing new cabinetry, granite countertops, and new stainless-steel appliances, offering both style and functionality. Bathrooms have also been thoughtfully refreshed with new tile shower backsplashes and new vanities, creating a clean and contemporary feel.
Step outside to a spacious backyard with endless potential for gatherings, pets, or future personalization. Located minutes from schools, shopping, parks, and quick access to major highways—this home has the upgrades buyers are looking for and the convenience they'll love.
Contact an agent
Home facts
- Year built:1961
- Listing ID #:933727
- Added:93 day(s) ago
- Updated:February 16, 2026 at 04:00 PM
Rooms and interior
- Bedrooms:3
- Total bathrooms:1
- Full bathrooms:1
- Living area:1,248 sq. ft.
Heating and cooling
- Cooling:Refrigerated
- Heating:Central
Structure and exterior
- Year built:1961
- Building area:1,248 sq. ft.
- Lot area:0.15 Acres
Schools
- High school:Andress
- Middle school:Bobby Joe Hill
- Elementary school:Bobby Joe Hill
Utilities
- Water:City
Finances and disclosures
- Price:$209,450
- Price per sq. ft.:$167.83
- Tax amount:$3,801 (2025)
New listings near 10370 Blythe Drive
- New
 $115,000Active3 beds 1 baths960 sq. ft.
$115,000Active3 beds 1 baths960 sq. ft.8742 Iglesia Circle, El Paso, TX 79907
MLS# 938236Listed by: KELLER WILLIAMS REALTY - New
 $220,000Active2 beds 2 baths1,175 sq. ft.
$220,000Active2 beds 2 baths1,175 sq. ft.1108 N Virginia Street, El Paso, TX 79902
MLS# 938237Listed by: JPAR - New
 $319,900Active3 beds 3 baths2,450 sq. ft.
$319,900Active3 beds 3 baths2,450 sq. ft.5116 Roger Maris Drive, El Paso, TX 79924
MLS# 938239Listed by: THE REAL ESTATE AGENCY  $266,950Pending4 beds 2 baths1,675 sq. ft.
$266,950Pending4 beds 2 baths1,675 sq. ft.15169 Resolve Drive, El Paso, TX 79938
MLS# 938234Listed by: FEARLESS REALTY $243,950Pending3 beds 2 baths1,415 sq. ft.
$243,950Pending3 beds 2 baths1,415 sq. ft.15160 Conviction Avenue, El Paso, TX 79938
MLS# 938230Listed by: FEARLESS REALTY $241,950Pending3 beds 2 baths1,415 sq. ft.
$241,950Pending3 beds 2 baths1,415 sq. ft.15168 Conviction Avenue, El Paso, TX 79938
MLS# 938231Listed by: FEARLESS REALTY $243,950Pending3 beds 2 baths1,415 sq. ft.
$243,950Pending3 beds 2 baths1,415 sq. ft.15161 Resolve Drive, El Paso, TX 79938
MLS# 938232Listed by: FEARLESS REALTY $254,950Pending3 beds 2 baths1,520 sq. ft.
$254,950Pending3 beds 2 baths1,520 sq. ft.15165 Resolve Drive, El Paso, TX 79938
MLS# 938233Listed by: FEARLESS REALTY- New
 $424,950Active5 beds 3 baths2,637 sq. ft.
$424,950Active5 beds 3 baths2,637 sq. ft.304 Rio Estancia Drive, El Paso, TX 79932
MLS# 938227Listed by: HOME PROS REAL ESTATE GROUP - New
 $158,000Active2 beds 1 baths1,061 sq. ft.
$158,000Active2 beds 1 baths1,061 sq. ft.4433 N Stanton Street #E210, El Paso, TX 79902
MLS# 938228Listed by: BROKERS INC REAL ESTATE GROUP

