1051 Saint Johns Drive, El Paso, TX 79903
Local realty services provided by:ERA Sellers & Buyers Real Estate
Listed by: patrisha vian marquez
Office: home pros real estate group
MLS#:933815
Source:TX_GEPAR
Price summary
- Price:$295,000
- Price per sq. ft.:$139.61
About this home
Beautifully updated brick home in Central El Paso offering comfort, privacy, and convenience.
This single-story features 4 spacious bedrooms, a flexible bonus space, and 2 ensuite bedrooms. Interior updates include fresh paint, no carpet, and an open layout with a bright sunroom perfect for relaxing or hobbies. With 2,113 sq ft of living space and a 6,600 sq ft lot, the home offers room to grow. The large backyard includes mature trees, a work shed, and a dedicated dog run. The fully gated front yard adds extra privacy and peace of mind. Centrally located near dining, shopping, grocery stores, hospitals, entertainment, and major roadways, with an easy commute for military families.
Approved lender offering 1% toward closing costs or interest rate buy-down for buyers who choose to finance with them. Move-in ready and freshly renovated. Ready to see it in person?
Contact the listing agent to schedule a private tour and experience everything this home offers.
Contact an agent
Home facts
- Year built:1950
- Listing ID #:933815
- Added:31 day(s) ago
- Updated:December 18, 2025 at 04:35 PM
Rooms and interior
- Bedrooms:4
- Living area:2,113 sq. ft.
Heating and cooling
- Cooling:Central Air, Evaporative Cooling, Refrigerated
- Heating:2+ Units, Central, Forced Air
Structure and exterior
- Year built:1950
- Building area:2,113 sq. ft.
- Lot area:0.15 Acres
Schools
- High school:Burges
- Middle school:Ross
- Elementary school:Hillside
Utilities
- Water:City
- Sewer:Community
Finances and disclosures
- Price:$295,000
- Price per sq. ft.:$139.61
New listings near 1051 Saint Johns Drive
- New
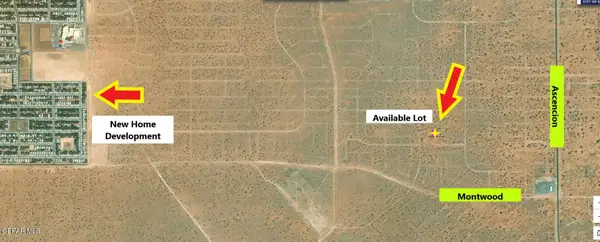 $9,500Active0.23 Acres
$9,500Active0.23 Acres5 Hingman, El Paso, TX 79928
MLS# 935311Listed by: RE/MAX ASSOCIATES - New
 $340,000Active3 beds 2 baths2,010 sq. ft.
$340,000Active3 beds 2 baths2,010 sq. ft.822 Via Descanso Drive, El Paso, TX 79912
MLS# 935313Listed by: WINHILL ADVISORS - KIRBY - New
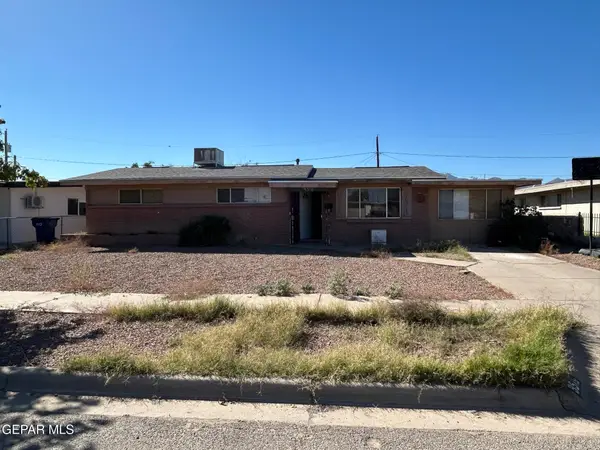 $99,900Active3 beds 1 baths1,236 sq. ft.
$99,900Active3 beds 1 baths1,236 sq. ft.9516 Iris Drive, El Paso, TX 79924
MLS# 935314Listed by: MISSION REAL ESTATE GROUP - New
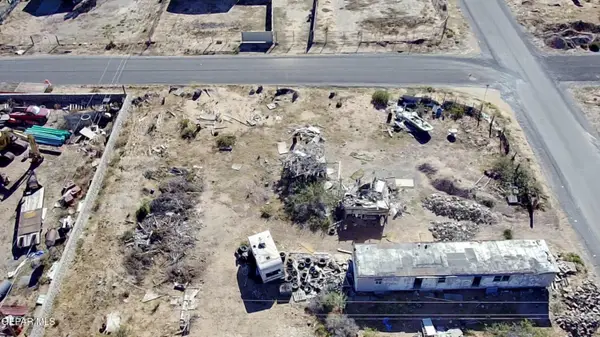 $80,000Active0.31 Acres
$80,000Active0.31 AcresTBD Emma Lane, El Paso, TX 79938
MLS# 935306Listed by: TEXAS ALLY REAL ESTATE GROUP - New
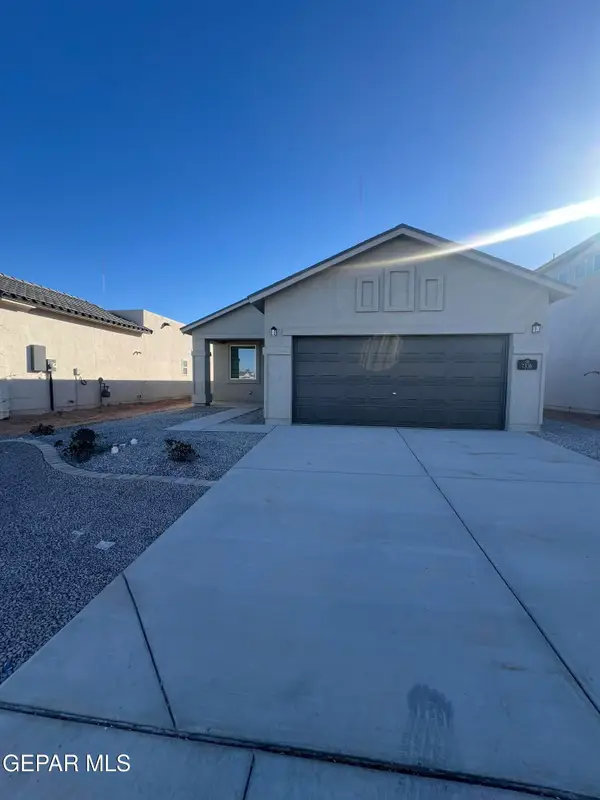 $239,950Active3 beds 2 baths1,321 sq. ft.
$239,950Active3 beds 2 baths1,321 sq. ft.7336 Norte Brasil Drive, El Paso, TX 79934
MLS# 935309Listed by: WINTERBERG REALTY - New
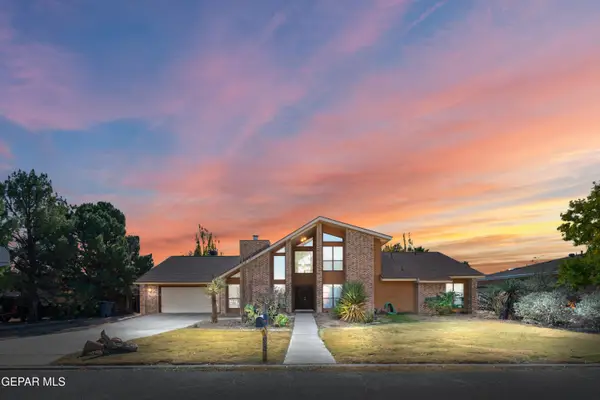 Listed by ERA$515,000Active4 beds 2 baths3,202 sq. ft.
Listed by ERA$515,000Active4 beds 2 baths3,202 sq. ft.324 Rio Estancia Drive, El Paso, TX 79932
MLS# 935303Listed by: ERA SELLERS & BUYERS REAL ESTA - New
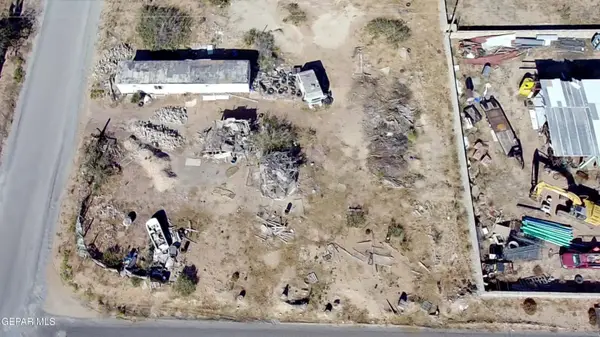 $75,000Active0.25 Acres
$75,000Active0.25 AcresTBD Emma Lane, El Paso, TX 79938
MLS# 935304Listed by: TEXAS ALLY REAL ESTATE GROUP - Open Sat, 7 to 9pmNew
 $479,777Active4 beds 3 baths2,104 sq. ft.
$479,777Active4 beds 3 baths2,104 sq. ft.6309 Casper Ridge Drive, El Paso, TX 79912
MLS# 935299Listed by: SANDY MESSER AND ASSOCIATES - New
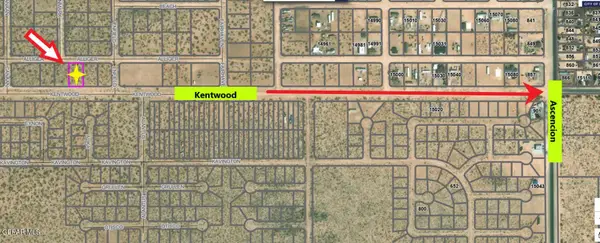 $22,995Active0.5 Acres
$22,995Active0.5 Acres5 Kentwood, El Paso, TX 79928
MLS# 935296Listed by: RE/MAX ASSOCIATES - New
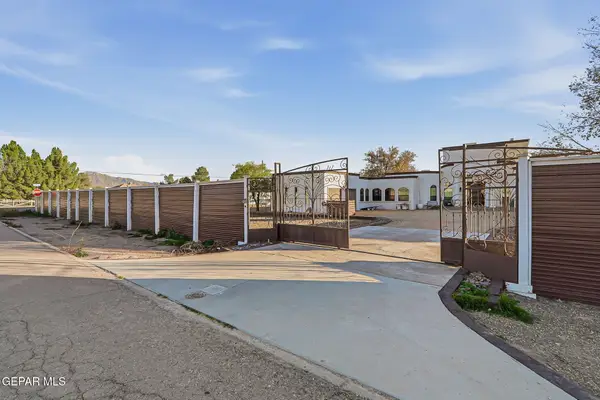 $919,999Active4 beds 2 baths4,363 sq. ft.
$919,999Active4 beds 2 baths4,363 sq. ft.800 Smokey Ridge Court, El Paso, TX 79932
MLS# 935297Listed by: HOME PROS REAL ESTATE GROUP
