10700 Janway Drive, El Paso, TX 79935
Local realty services provided by:ERA Sellers & Buyers Real Estate
Listed by:george r mena
Office:home pros real estate group
MLS#:925464
Source:TX_GEPAR
Price summary
- Price:$375,000
- Price per sq. ft.:$149.4
About this home
This unique home is situated on a corner lot in a well established neighborhood in East El Paso. It has easy access to I-10 and is close to schools and shopping areas. This is a item collector's dream home with multiple storage areas throughout the house! It has 3 bedrooms with 3 full baths and 1 3/4 bath which means each bedroom has a bathroom with the master suite having two separate bathrooms. The live-in room has a fireplace with a formal dining room next to it. The kitchen area has 2 walk-in pantries and an large closet to hold miscellaneous items. Also, a dinette is off of the kitchen. The home has a large sun room with a storage area on one end and a small kitchenette on the other. There is a laundry closet with washer/dryer outlets and storage cabinets. The home has an oversized two car garage with two large storage areas. The big beautiful backyard is ready for barbecues, family/friend gatherings or just relaxing. Make your appointment today to see this amazing home.
Contact an agent
Home facts
- Year built:1976
- Listing ID #:925464
- Added:95 day(s) ago
- Updated:October 03, 2025 at 04:09 PM
Rooms and interior
- Bedrooms:3
- Total bathrooms:3
- Full bathrooms:3
- Living area:2,510 sq. ft.
Heating and cooling
- Cooling:Ceiling Fan(s), Evaporative Cooling
- Heating:Central
Structure and exterior
- Year built:1976
- Building area:2,510 sq. ft.
- Lot area:0.28 Acres
Schools
- High school:Hanks
- Middle school:Desertv
- Elementary school:Vistahill
Utilities
- Water:City
Finances and disclosures
- Price:$375,000
- Price per sq. ft.:$149.4
New listings near 10700 Janway Drive
- New
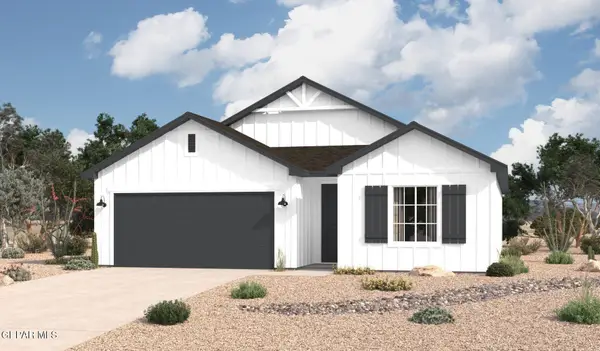 $289,220Active3 beds 12 baths1,525 sq. ft.
$289,220Active3 beds 12 baths1,525 sq. ft.1232 Texas Summer Place, El Paso, TX 79928
MLS# 931393Listed by: HOME PROS REAL ESTATE GROUP - New
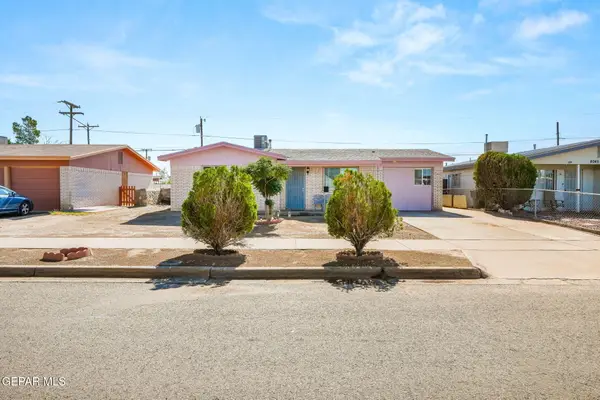 $175,000Active3 beds 1 baths1,037 sq. ft.
$175,000Active3 beds 1 baths1,037 sq. ft.8041 Broadway Drive, El Paso, TX 79915
MLS# 931391Listed by: CLEARVIEW REALTY - New
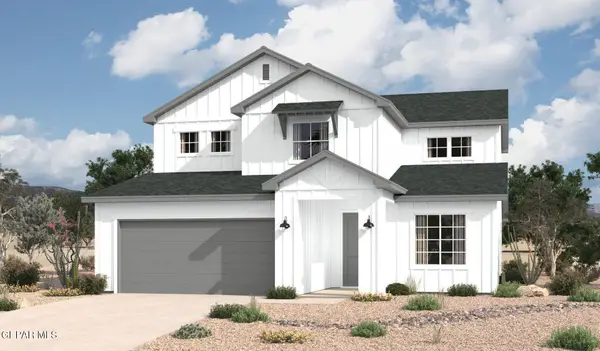 $381,015Active4 beds 3 baths2,705 sq. ft.
$381,015Active4 beds 3 baths2,705 sq. ft.1228 Texas Summer Place, El Paso, TX 79928
MLS# 931392Listed by: HOME PROS REAL ESTATE GROUP - New
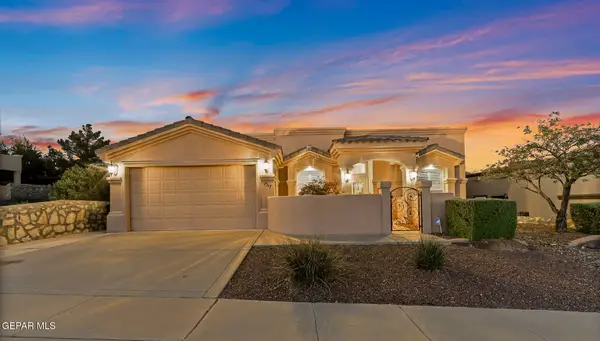 $420,000Active3 beds 3 baths2,574 sq. ft.
$420,000Active3 beds 3 baths2,574 sq. ft.1517 Cidra Del Sol Drive, El Paso, TX 79911
MLS# 931388Listed by: THE RIGHT MOVE REAL ESTATE GRO - New
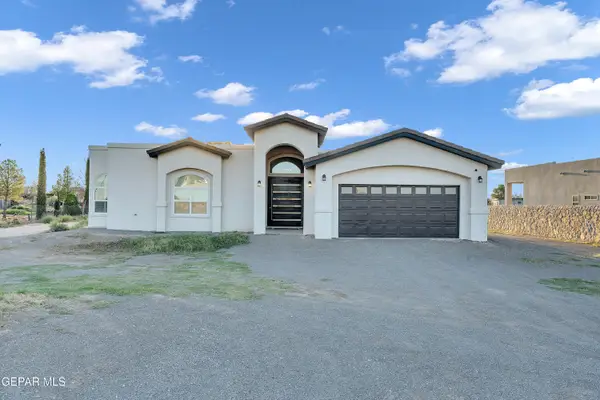 $360,000Active4 beds 3 baths1,908 sq. ft.
$360,000Active4 beds 3 baths1,908 sq. ft.3651 Krag Street, El Paso, TX 79938
MLS# 931390Listed by: REVOLVE REALTY, LLC - New
 $219,000Active3 beds 1 baths1,255 sq. ft.
$219,000Active3 beds 1 baths1,255 sq. ft.5609 Van Horn Drive, El Paso, TX 79924
MLS# 931215Listed by: HOME PROS REAL ESTATE GROUP - New
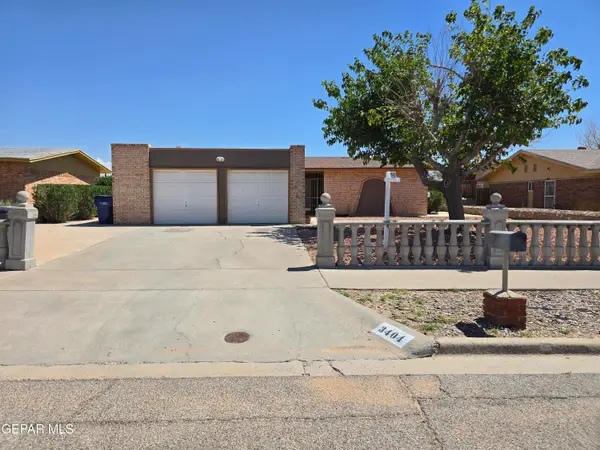 $232,950Active4 beds 1 baths1,368 sq. ft.
$232,950Active4 beds 1 baths1,368 sq. ft.3404 Dialrock Lane, El Paso, TX 79935
MLS# 931294Listed by: ALSHOUSE AND ASSOCIATES - New
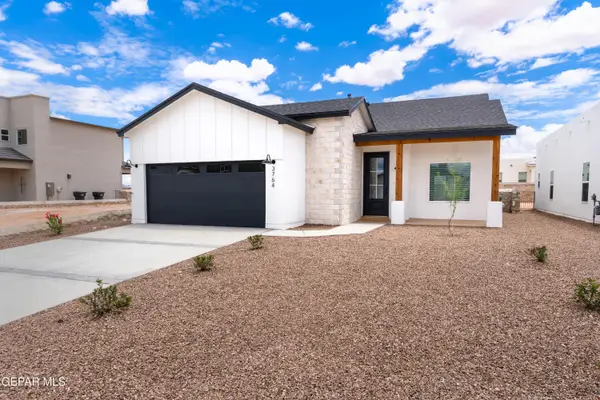 $280,770Active3 beds 2 baths1,525 sq. ft.
$280,770Active3 beds 2 baths1,525 sq. ft.15241 Destination, El Paso, TX 79938
MLS# 931324Listed by: CENTURY 21 THE EDGE - New
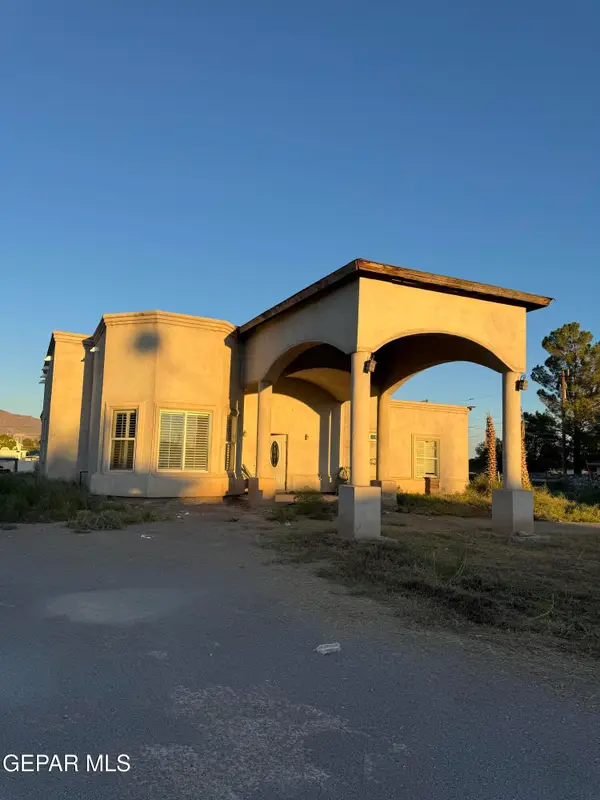 $290,000Active3 beds 2 baths2,018 sq. ft.
$290,000Active3 beds 2 baths2,018 sq. ft.6428 Yerba Verde Drive, El Paso, TX 79932
MLS# 931379Listed by: SUMMUS REALTY  $359,950Active0.43 Acres
$359,950Active0.43 Acres3605 Lee Boulevard, El Paso, TX 79936
MLS# 920698Listed by: THE RIGHT MOVE REAL ESTATE GRO
