10843 Aaron Street, El Paso, TX 79924
Local realty services provided by:ERA Sellers & Buyers Real Estate
Listed by: stefanie reed anderson
Office: century 21 the edge
MLS#:933519
Source:TX_GEPAR
Price summary
- Price:$260,000
- Price per sq. ft.:$172.07
About this home
Impressive, to say the least. The curb appeal alone is sure to excite you the moment you arrive. As you walk in, you're greeted by a comfortable living room with tall ceilings and a cozy fireplace. There's a second fireplace upstairs in the spacious loft, which has a balcony where you can enjoy beautiful mountain views. The primary bedroom, conveniently located downstairs, includes an updated ensuite bathroom featuring a flawless, modern shower. Savor every meal you'll prepare in the upgraded kitchen, complete with freshly painted cabinets, new marble backsplash, and stylish lighting. Every corner of this home reflects pride in ownership, but nothing compares to the backyard. The cantina area is great for entertaining, and the outdoor kitchen lets you show off your BBQ, smoking, and grilling skills. Hardwired lighting throughout the entire outdoor space, paired with built-in seating around the fire pit, creates a romantic atmosphere to cuddle up and enjoy our beautiful El Paso sunsets.
Contact an agent
Home facts
- Year built:2007
- Listing ID #:933519
- Added:38 day(s) ago
- Updated:December 17, 2025 at 10:51 AM
Rooms and interior
- Bedrooms:3
- Total bathrooms:2
- Full bathrooms:1
- Half bathrooms:1
- Living area:1,511 sq. ft.
Heating and cooling
- Cooling:Ceiling Fan(s), Central Air, Refrigerated
- Heating:Forced Air
Structure and exterior
- Year built:2007
- Building area:1,511 sq. ft.
- Lot area:0.12 Acres
Schools
- High school:Parkland
- Middle school:Parkland
- Elementary school:North Star
Utilities
- Water:City
- Sewer:Community
Finances and disclosures
- Price:$260,000
- Price per sq. ft.:$172.07
New listings near 10843 Aaron Street
- Open Sun, 8 to 10pmNew
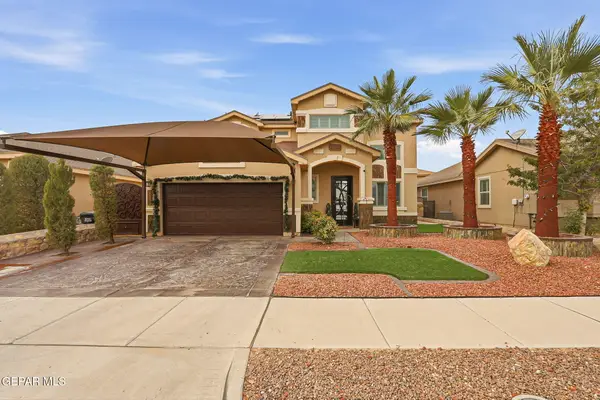 $415,000Active4 beds 2 baths2,661 sq. ft.
$415,000Active4 beds 2 baths2,661 sq. ft.1133 Marathon Place, El Paso, TX 79928
MLS# 935331Listed by: EP REAL ESTATE ADVISOR GROUP - New
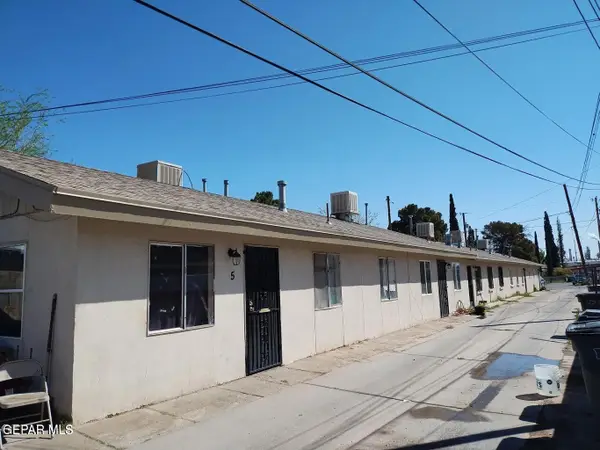 $425,000Active-- beds -- baths4,455 sq. ft.
$425,000Active-- beds -- baths4,455 sq. ft.187 N Awbery Street #1,2,3,4,5, El Paso, TX 79905
MLS# 935333Listed by: THE REAL ESTATE POWER HOUSES - New
 $301,950Active3 beds 2 baths1,548 sq. ft.
$301,950Active3 beds 2 baths1,548 sq. ft.665 Paseo Dulce Avenue, El Paso, TX 79928
MLS# 935334Listed by: CLEARVIEW REALTY - New
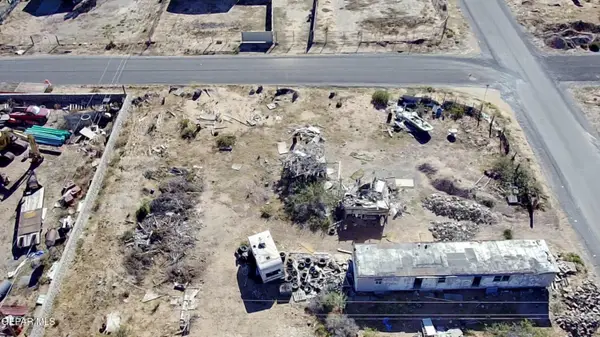 $80,000Active0.31 Acres
$80,000Active0.31 AcresPN-16741 Emma Lane, El Paso, TX 79938
MLS# 935306Listed by: TEXAS ALLY REAL ESTATE GROUP - New
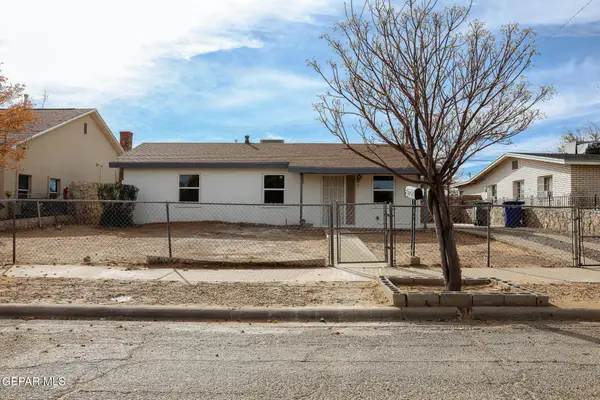 $200,000Active4 beds 1 baths1,560 sq. ft.
$200,000Active4 beds 1 baths1,560 sq. ft.5028 Vulcan Avenue, El Paso, TX 79904
MLS# 935327Listed by: SUMMUS REALTY - New
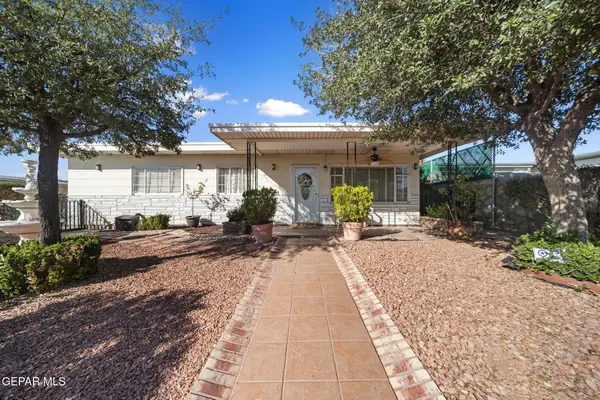 $220,000Active3 beds 1 baths1,456 sq. ft.
$220,000Active3 beds 1 baths1,456 sq. ft.6337 Osage Lane, El Paso, TX 79925
MLS# 935328Listed by: THE WILLIAMS ADVANCED REALTY TEAM (THE WAR TEAM) - New
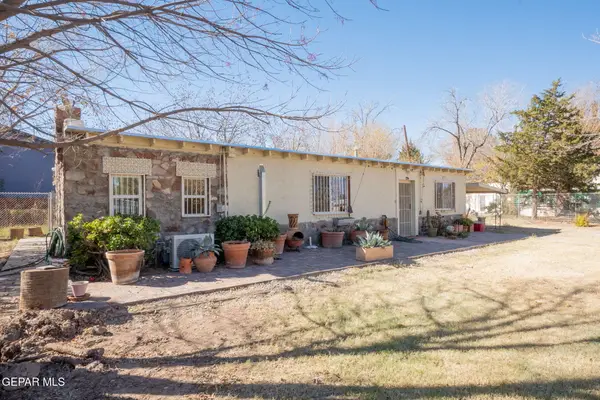 $399,000Active1 beds 1 baths1,400 sq. ft.
$399,000Active1 beds 1 baths1,400 sq. ft.4112 Roxbury Drive, El Paso, TX 79922
MLS# 935326Listed by: THE RIGHT MOVE REAL ESTATE GRO - New
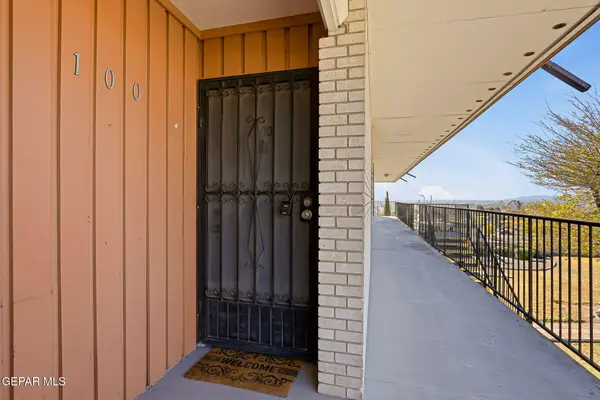 $110,000Active1 beds -- baths626 sq. ft.
$110,000Active1 beds -- baths626 sq. ft.6400 Edgemere Boulevard #100, El Paso, TX 79925
MLS# 935323Listed by: HOME PROS REAL ESTATE GROUP - New
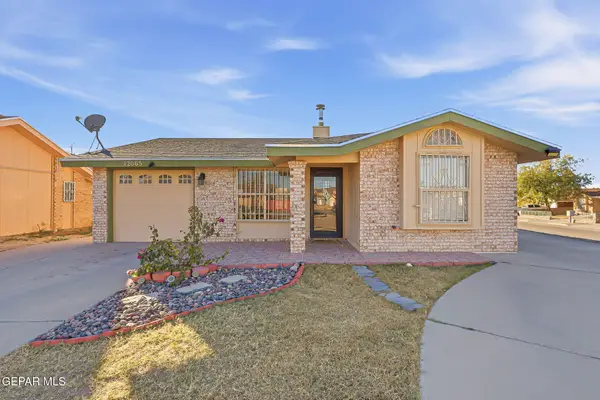 $205,000Active2 beds 2 baths1,007 sq. ft.
$205,000Active2 beds 2 baths1,007 sq. ft.12065 Miguel Varela Lane, El Paso, TX 79936
MLS# 935324Listed by: PANDA PAL PROPERTY MANAGEMENT - New
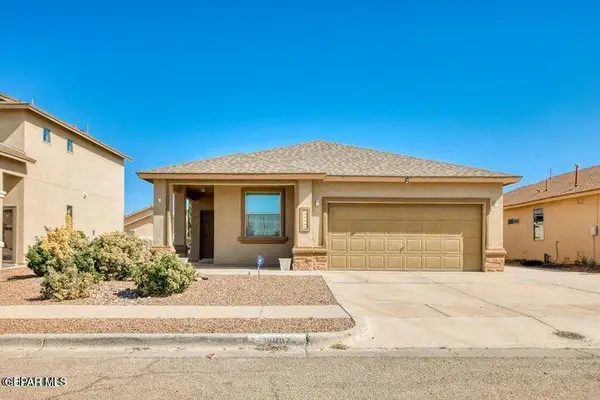 $215,000Active3 beds 2 baths1,416 sq. ft.
$215,000Active3 beds 2 baths1,416 sq. ft.14447 Miguel Terrazas, El Paso, TX 79938
MLS# 935325Listed by: PANDA PAL PROPERTY MANAGEMENT
