10901 Bill Collins Drive, El Paso, TX 79935
Local realty services provided by:ERA Sellers & Buyers Real Estate
10901 Bill Collins Drive,El Paso, TX 79935
$320,000Last list price
- 3 Beds
- 2 Baths
- - sq. ft.
- Single family
- Sold
Listed by:matt rice
Office:clearview realty
MLS#:929597
Source:TX_GEPAR
Sorry, we are unable to map this address
Price summary
- Price:$320,000
About this home
Welcome to 10901 Bill Collins, nestled in the highly desired Vista Del Sol subdivision. Situated on a quarter acre cul-de-sac lot, this home offers both space and privacy in one of El Paso's most established neighborhoods.
Recently renovated, the home features new tile flooring throughout, carpet in the bedrooms, granite countertops, stainless steel appliances, and updated vanities in the bathrooms. Fresh paint highlights the home's beautiful wood beamed ceilings, while a newly finished brick veneer fireplace becomes the centerpiece of the living room.The inviting formal dining area with a wet bar is perfect for entertaining, while the sunroom with mini-split provides a versatile flex space.Step outside to a backyard built for gatherings complete with a built-in grill, sod, freshly poured concrete, and a converted Tuff Shed that's fully insulated with its own mini split. Currently enjoyed as a man cave, this bonus space offers endless possibilities. This turn key home is a must see! Contact me today
Contact an agent
Home facts
- Year built:1976
- Listing ID #:929597
- Added:60 day(s) ago
- Updated:November 02, 2025 at 04:59 PM
Rooms and interior
- Bedrooms:3
- Total bathrooms:2
- Full bathrooms:2
Heating and cooling
- Cooling:Ceiling Fan(s), Central Air, Refrigerated
- Heating:Central
Structure and exterior
- Year built:1976
Schools
- High school:Hanks
- Middle school:Desertv
- Elementary school:Ramona
Utilities
- Water:City
Finances and disclosures
- Price:$320,000
New listings near 10901 Bill Collins Drive
- New
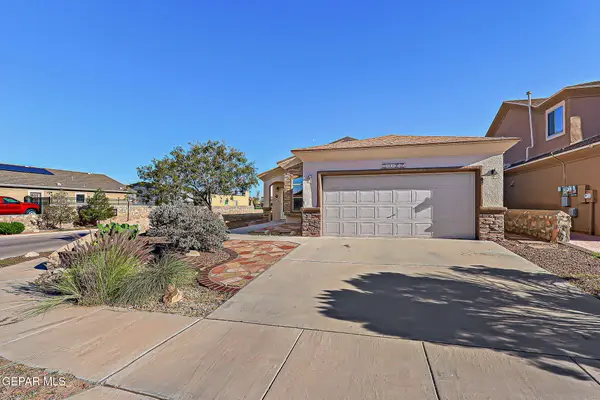 $233,000Active3 beds 2 baths1,352 sq. ft.
$233,000Active3 beds 2 baths1,352 sq. ft.3848 Loma Adriana Drive, El Paso, TX 79938
MLS# 933040Listed by: CAMACHO REAL ESTATE - New
 $399,000Active5 beds 2 baths3,022 sq. ft.
$399,000Active5 beds 2 baths3,022 sq. ft.8536 Morley Drive, El Paso, TX 79925
MLS# 933037Listed by: HOME PROS REAL ESTATE GROUP 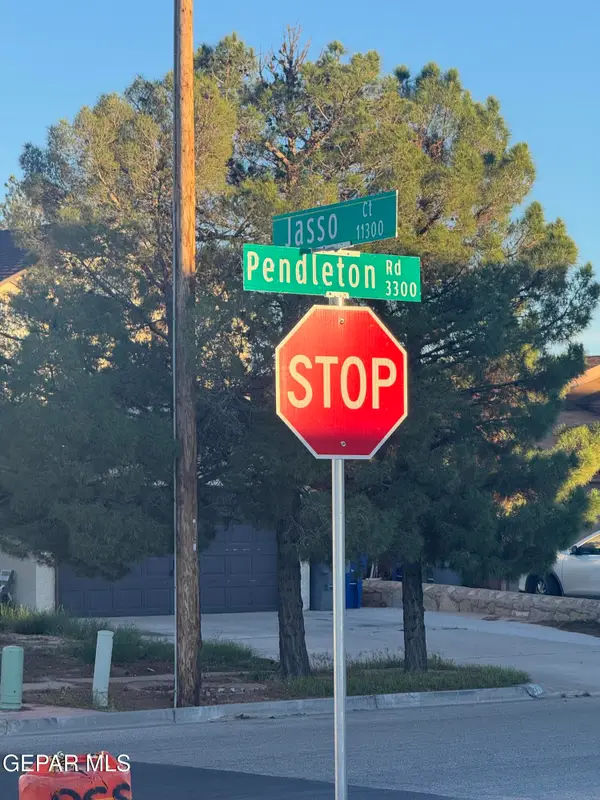 $149,000Active0.21 Acres
$149,000Active0.21 Acres11338 Jasso, El Paso, TX 79936
MLS# 932369Listed by: GROW REAL ESTATE FIRM- New
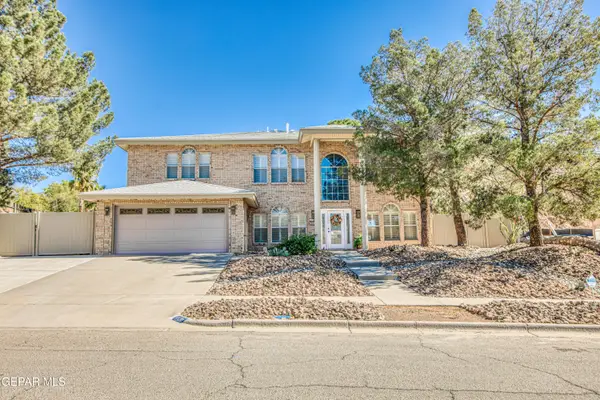 $780,400Active5 beds 2 baths4,326 sq. ft.
$780,400Active5 beds 2 baths4,326 sq. ft.6620 Imperial Ridge Drive, El Paso, TX 79912
MLS# 933035Listed by: HOME PROS REAL ESTATE GROUP - Open Sun, 6 to 9pmNew
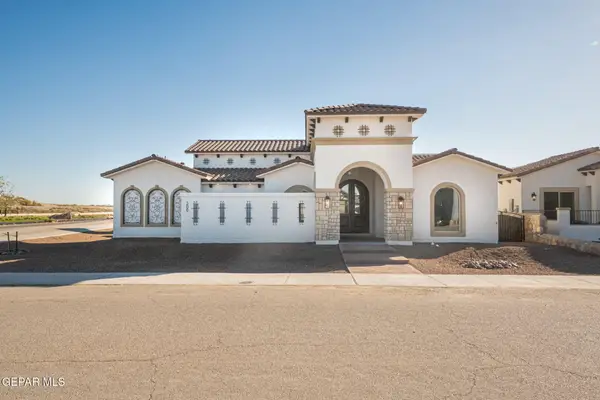 $869,000Active4 beds 2 baths3,246 sq. ft.
$869,000Active4 beds 2 baths3,246 sq. ft.300 Rio Del Rancho Court, El Paso, TX 79932
MLS# 933036Listed by: THE REAL ESTATE POWER HOUSES - New
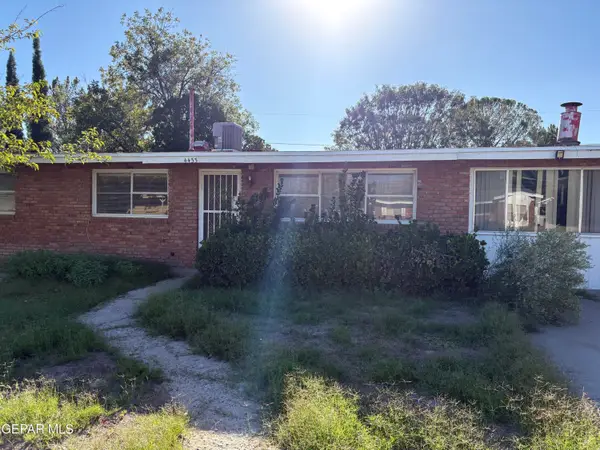 $175,500Active3 beds 3 baths1,378 sq. ft.
$175,500Active3 beds 3 baths1,378 sq. ft.4433 Finch Way Way, El Paso, TX 79922
MLS# 933025Listed by: THE REAL ESTATE POWER HOUSES - Open Sun, 10pm to 12:30amNew
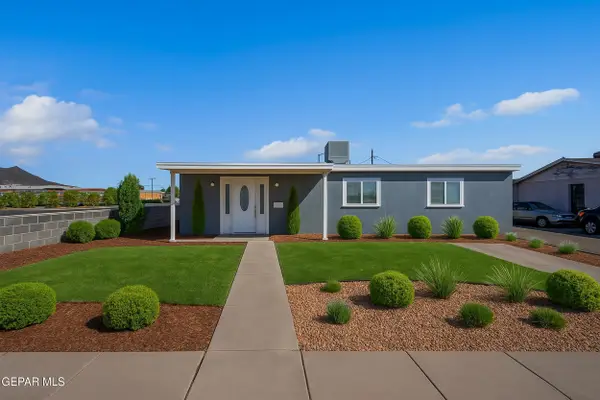 $190,000Active4 beds 1 baths983 sq. ft.
$190,000Active4 beds 1 baths983 sq. ft.5001 Catskill Avenue, El Paso, TX 79904
MLS# 933026Listed by: REALTY ONE GROUP MENDEZ BURK - New
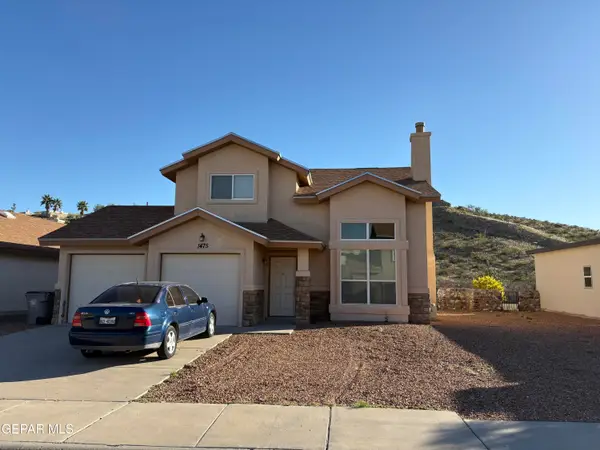 $277,000Active3 beds 2 baths1,736 sq. ft.
$277,000Active3 beds 2 baths1,736 sq. ft.1475 Alba Del Sol Place, El Paso, TX 79911
MLS# 933027Listed by: THE REAL ESTATE POWER HOUSES - New
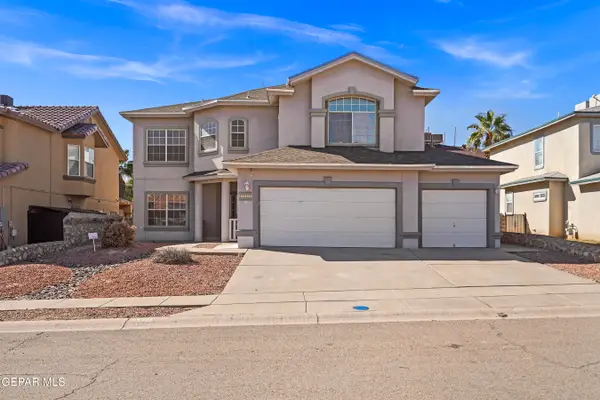 $397,950Active3 beds 2 baths2,648 sq. ft.
$397,950Active3 beds 2 baths2,648 sq. ft.1315 Olga Mapula Drive, El Paso, TX 79936
MLS# 933028Listed by: EXP REALTY LLC - New
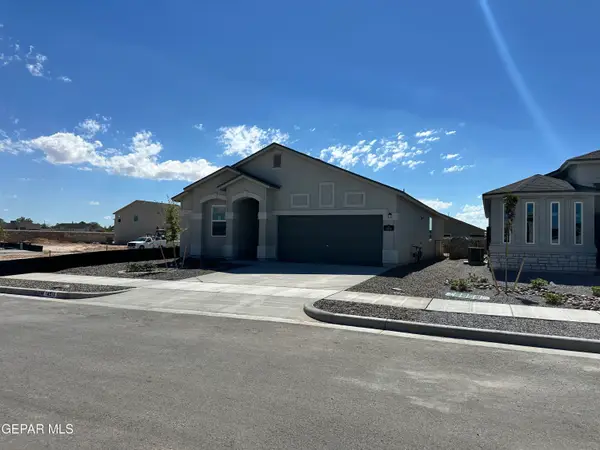 $269,950Active4 beds 1 baths1,675 sq. ft.
$269,950Active4 beds 1 baths1,675 sq. ft.14520 Brianna Leah Drive, El Paso, TX 79938
MLS# 933030Listed by: WINTERBERG REALTY
