10916 Miller Barber Drive, El Paso, TX 79936
Local realty services provided by:ERA Sellers & Buyers Real Estate
Listed by: edmundo montoya
Office: home pros real estate group
MLS#:929482
Source:TX_GEPAR
Price summary
- Price:$364,699
- Price per sq. ft.:$139.95
About this home
Welcome to your dream home! This spacious one-story residence offers the perfect blend of comfort and style, nestled in a highly sought-after neighborhood.
Step inside to an open-concept layout that seamlessly connects the living room, kitchen, and breakfast area, creating an inviting space for gatherings. The formal dining room adds a touch of elegance for special occasions. Additionally, the large, converted garage now serves as an impressive entertainment room, perfect for movie nights, game days, or hosting friends.
Outside, you'll find your personal oasis—a stunning swimming pool complemented by a beautifully constructed porch, complete with a bar and grilling area. It's the ultimate spot for outdoor entertaining or simply relaxing in the sun.
For those with an RV or extra vehicles, the ample parking space is a major plus. This home truly has it all, combining luxury, convenience, and a prime location. Don't miss out on this incredible opportunity to make it yours!
Contact an agent
Home facts
- Year built:1975
- Listing ID #:929482
- Added:489 day(s) ago
- Updated:November 26, 2025 at 04:52 PM
Rooms and interior
- Bedrooms:4
- Living area:2,606 sq. ft.
Heating and cooling
- Cooling:Refrigerated
Structure and exterior
- Year built:1975
- Building area:2,606 sq. ft.
- Lot area:0.18 Acres
Schools
- High school:Hanks
- Middle school:J.M. Hanks Middle School
- Elementary school:Glen Cove
Utilities
- Water:City
Finances and disclosures
- Price:$364,699
- Price per sq. ft.:$139.95
New listings near 10916 Miller Barber Drive
- New
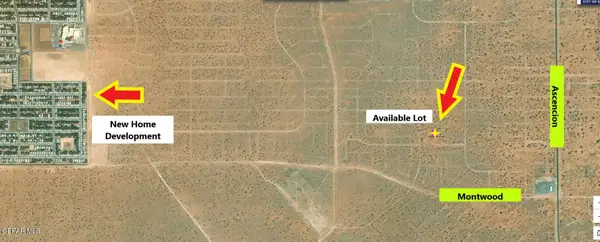 $9,500Active0.23 Acres
$9,500Active0.23 Acres5 Hingman, El Paso, TX 79928
MLS# 935311Listed by: RE/MAX ASSOCIATES - New
 $340,000Active3 beds 2 baths2,010 sq. ft.
$340,000Active3 beds 2 baths2,010 sq. ft.822 Via Descanso Drive, El Paso, TX 79912
MLS# 935313Listed by: WINHILL ADVISORS - KIRBY - New
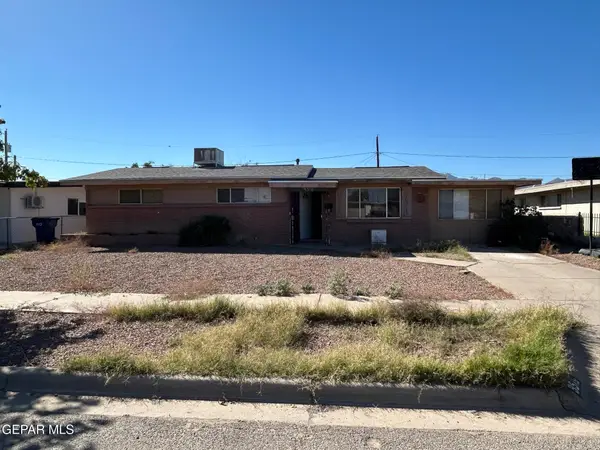 $99,900Active3 beds 1 baths1,236 sq. ft.
$99,900Active3 beds 1 baths1,236 sq. ft.9516 Iris Drive, El Paso, TX 79924
MLS# 935314Listed by: MISSION REAL ESTATE GROUP - New
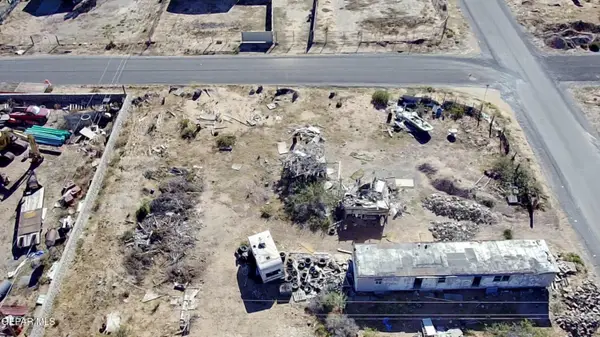 $80,000Active0.31 Acres
$80,000Active0.31 AcresTBD Emma Lane, El Paso, TX 79938
MLS# 935306Listed by: TEXAS ALLY REAL ESTATE GROUP - New
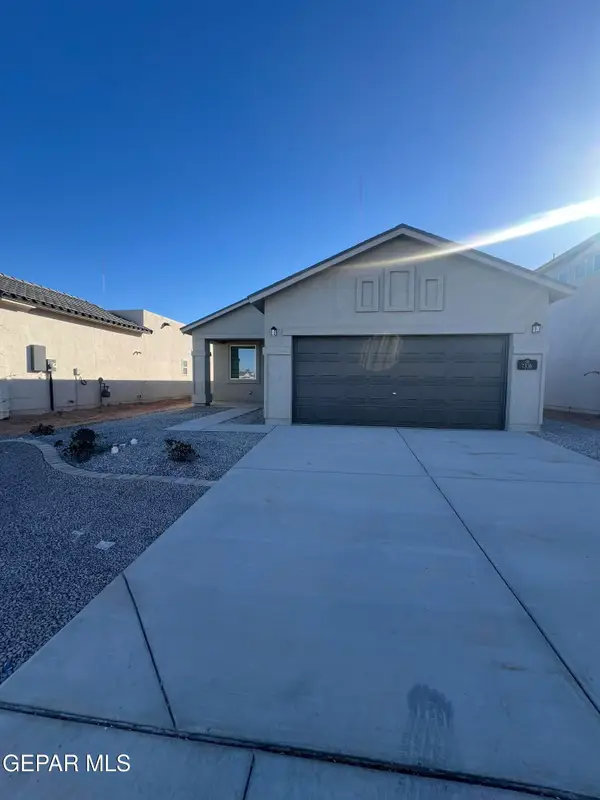 $239,950Active3 beds 2 baths1,321 sq. ft.
$239,950Active3 beds 2 baths1,321 sq. ft.7336 Norte Brasil Drive, El Paso, TX 79934
MLS# 935309Listed by: WINTERBERG REALTY - New
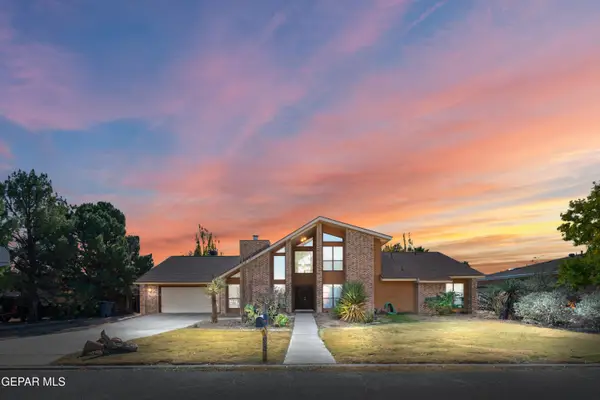 Listed by ERA$515,000Active4 beds 2 baths3,202 sq. ft.
Listed by ERA$515,000Active4 beds 2 baths3,202 sq. ft.324 Rio Estancia Drive, El Paso, TX 79932
MLS# 935303Listed by: ERA SELLERS & BUYERS REAL ESTA - New
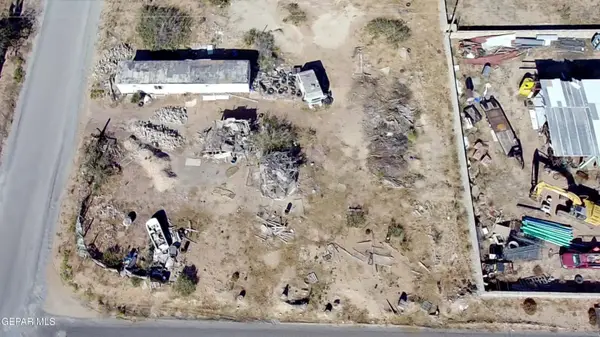 $75,000Active0.25 Acres
$75,000Active0.25 AcresTBD Emma Lane, El Paso, TX 79938
MLS# 935304Listed by: TEXAS ALLY REAL ESTATE GROUP - Open Sat, 7 to 9pmNew
 $479,777Active4 beds 3 baths2,104 sq. ft.
$479,777Active4 beds 3 baths2,104 sq. ft.6309 Casper Ridge Drive, El Paso, TX 79912
MLS# 935299Listed by: SANDY MESSER AND ASSOCIATES - New
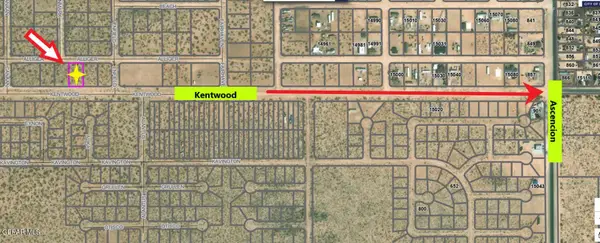 $22,995Active0.5 Acres
$22,995Active0.5 Acres5 Kentwood, El Paso, TX 79928
MLS# 935296Listed by: RE/MAX ASSOCIATES - New
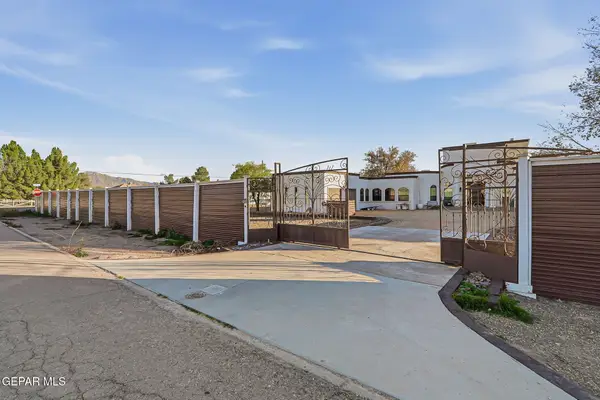 $919,999Active4 beds 2 baths4,363 sq. ft.
$919,999Active4 beds 2 baths4,363 sq. ft.800 Smokey Ridge Court, El Paso, TX 79932
MLS# 935297Listed by: HOME PROS REAL ESTATE GROUP
