10925 Ray Mena Lane, El Paso, TX 79934
Local realty services provided by:ERA Sellers & Buyers Real Estate

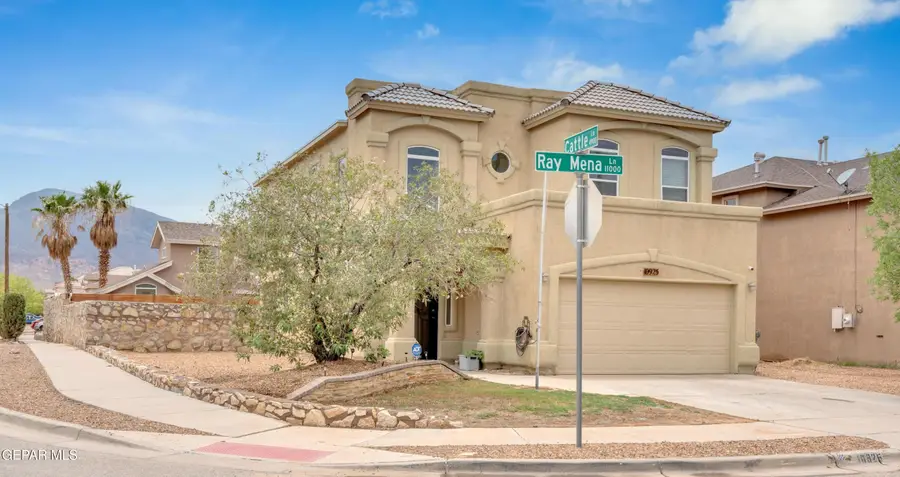
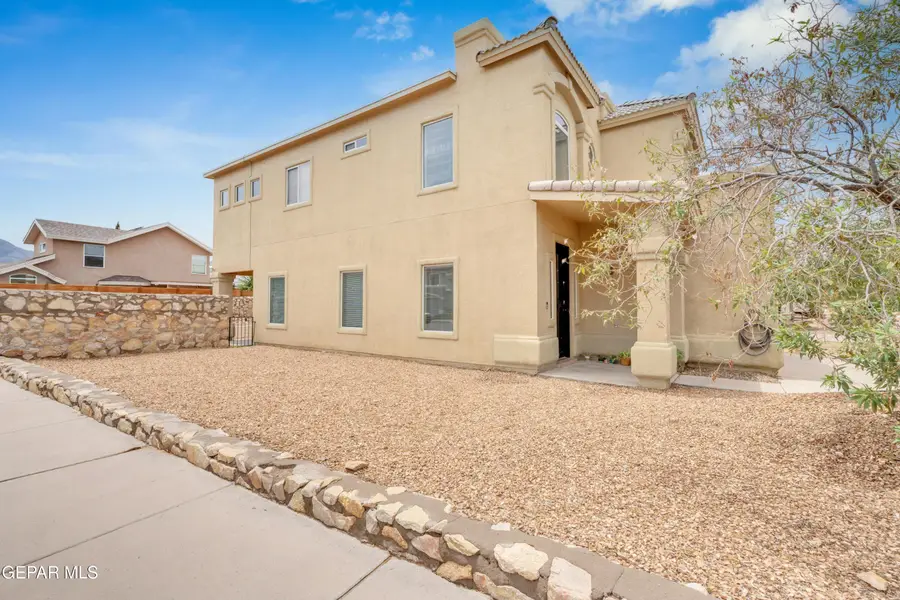
Listed by:brian j burds
Office:exp realty llc.
MLS#:925494
Source:TX_GEPAR
Price summary
- Price:$275,000
- Price per sq. ft.:$146.43
About this home
This stunning corner lot home in the desirable Sandstone Ranch subdivision exudes curb appeal with its elegant stucco exterior, arched windows, and tile roof that adds timeless charm. Step inside to soaring ceilings and an abundance of natural light that enhance the spacious open layout. The living area flows effortlessly into the dining room and kitchen, creating a perfect space for everyday living and entertaining. The kitchen features ample cabinet storage, ideal for any home chef. With 4 generously sized bedrooms and 3 full bathrooms, including a spacious master retreat with its own private bath, this home offers both comfort and functionality. Enjoy energy savings year-round with FULLY PAID-OFF SOLAR PANELS. The large backyard features a covered patio—perfect for hosting gatherings or simply relaxing outdoors.
This home has it all—location, style, and sustainability. Come see where comfort meets elegance in Sandstone Ranch!
Contact an agent
Home facts
- Year built:2012
- Listing Id #:925494
- Added:49 day(s) ago
- Updated:August 07, 2025 at 07:54 PM
Rooms and interior
- Bedrooms:4
- Total bathrooms:3
- Full bathrooms:3
- Living area:1,878 sq. ft.
Heating and cooling
- Cooling:Central Air, Refrigerated
- Heating:Central, Forced Air
Structure and exterior
- Year built:2012
- Building area:1,878 sq. ft.
- Lot area:0.14 Acres
Schools
- High school:Andress
- Middle school:Richardson
- Elementary school:Tom Lea Jr
Utilities
- Water:City
- Sewer:Community
Finances and disclosures
- Price:$275,000
- Price per sq. ft.:$146.43
New listings near 10925 Ray Mena Lane
- New
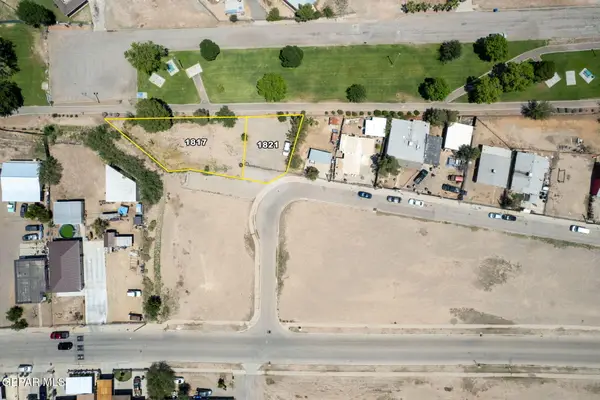 $32,000Active0.08 Acres
$32,000Active0.08 Acres1821 Por Fin Lane, El Paso, TX 79907
MLS# 928607Listed by: CLEARVIEW REALTY - New
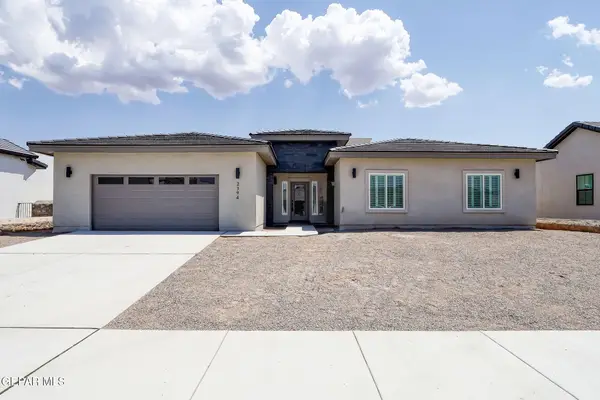 $521,800Active-- beds -- baths2,452 sq. ft.
$521,800Active-- beds -- baths2,452 sq. ft.2394 Enchanted Knoll Lane, El Paso, TX 79911
MLS# 928511Listed by: THE RIGHT MOVE REAL ESTATE GRO  Listed by ERA$139,950Pending3 beds 2 baths1,283 sq. ft.
Listed by ERA$139,950Pending3 beds 2 baths1,283 sq. ft.10408 Nolan Drive, El Paso, TX 79924
MLS# 928606Listed by: ERA SELLERS & BUYERS REAL ESTA- New
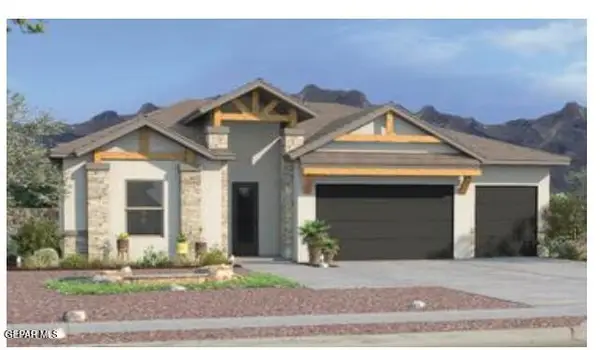 $474,950Active4 beds 2 baths2,610 sq. ft.
$474,950Active4 beds 2 baths2,610 sq. ft.6136 Patricia Elena Pl Place, El Paso, TX 79932
MLS# 928603Listed by: PREMIER REAL ESTATE, LLC - New
 $50,000Active0.12 Acres
$50,000Active0.12 Acres1817 Por Fin Lane, El Paso, TX 79907
MLS# 928605Listed by: CLEARVIEW REALTY - New
 $259,950Active4 beds 1 baths1,516 sq. ft.
$259,950Active4 beds 1 baths1,516 sq. ft.10401 Springwood Drive, El Paso, TX 79925
MLS# 928596Listed by: AUBIN REALTY - New
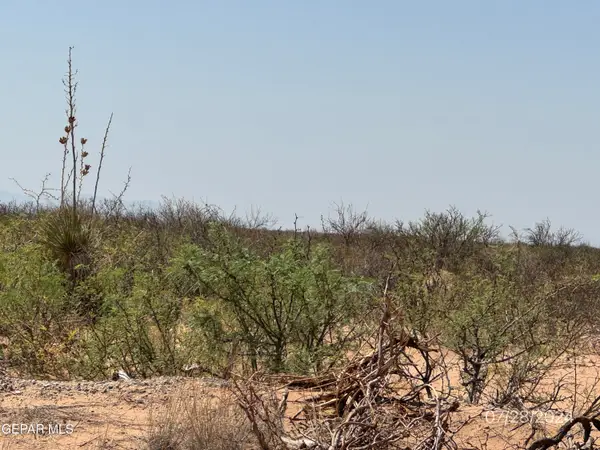 $3,800Active0.24 Acres
$3,800Active0.24 AcresTBD Pid 205862, El Paso, TX 79928
MLS# 928600Listed by: ROMEWEST PROPERTIES - New
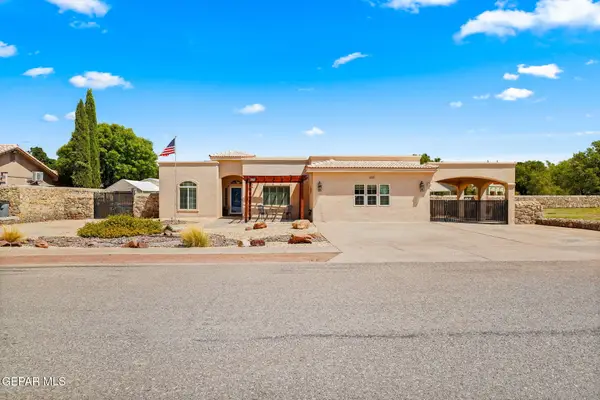 $525,000Active4 beds -- baths2,574 sq. ft.
$525,000Active4 beds -- baths2,574 sq. ft.659 John Martin Court, El Paso, TX 79932
MLS# 928586Listed by: CORNERSTONE REALTY - New
 $339,000Active4 beds 3 baths2,000 sq. ft.
$339,000Active4 beds 3 baths2,000 sq. ft.13797 Paseo Sereno Drive, El Paso, TX 79928
MLS# 928587Listed by: HOME PROS REAL ESTATE GROUP - New
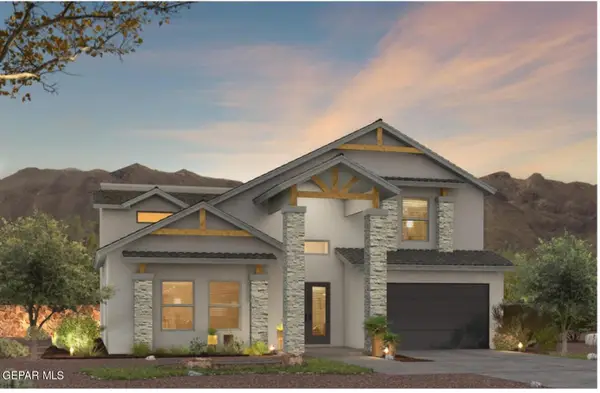 $522,950Active4 beds 3 baths3,400 sq. ft.
$522,950Active4 beds 3 baths3,400 sq. ft.6121 Will Jordan Place, El Paso, TX 79932
MLS# 928588Listed by: PREMIER REAL ESTATE, LLC

