10976 Ernie Banks Drive, El Paso, TX 79934
Local realty services provided by:ERA Sellers & Buyers Real Estate
Listed by: chasity rosales, jim rosales
Office: exp realty llc.
MLS#:931352
Source:TX_GEPAR
Price summary
- Price:$229,974
- Price per sq. ft.:$102.07
About this home
Discover the perfect blend of space and versatility in this two-story home featuring 3 bedrooms, 2 baths, and a converted garage. The bright living room welcomes you with vaulted ceilings and a striking fireplace, while the dining area and updated kitchen with stainless steel appliances and breakfast bar seating make hosting effortless. The upstairs primary suite includes its own fireplace, walk-in closet, and private bath for added comfort. Two additional bedrooms provide flexibility for guests or a home office. The converted garage offers endless possibilities for extended living, hobbies, or a creative workspace. A covered patio overlooks the generous backyard, ready for outdoor gatherings and future projects. Fresh paint, modern updates, and abundant natural light make this home move-in ready. Located close to shopping, dining, and an easy drive to Fort Bliss, this home delivers convenience and functionality. Schedule your private tour today. Seller willing to negotiate refrigerated air or convert garage
Contact an agent
Home facts
- Year built:1988
- Listing ID #:931352
- Added:132 day(s) ago
- Updated:February 10, 2026 at 04:59 PM
Rooms and interior
- Bedrooms:3
- Total bathrooms:2
- Full bathrooms:2
- Living area:2,253 sq. ft.
Heating and cooling
- Cooling:Evaporative Cooling
- Heating:Forced Air
Structure and exterior
- Year built:1988
- Building area:2,253 sq. ft.
- Lot area:0.15 Acres
Schools
- High school:Andress
- Middle school:Charles
- Elementary school:Barron
Utilities
- Water:City
- Sewer:Community
Finances and disclosures
- Price:$229,974
- Price per sq. ft.:$102.07
- Tax amount:$6,760 (2025)
New listings near 10976 Ernie Banks Drive
- New
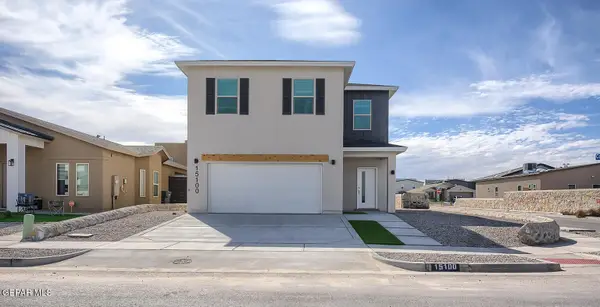 $362,950Active5 beds 3 baths2,240 sq. ft.
$362,950Active5 beds 3 baths2,240 sq. ft.15100 Composition Avenue, El Paso, TX 79938
MLS# 938053Listed by: EXIT ELITE REALTY - New
 $204,900Active3 beds 2 baths1,616 sq. ft.
$204,900Active3 beds 2 baths1,616 sq. ft.12321 Tierra Laguna Drive, El Paso, TX 79938
MLS# 938054Listed by: SANDRA LUNA & ASSOCIATES - New
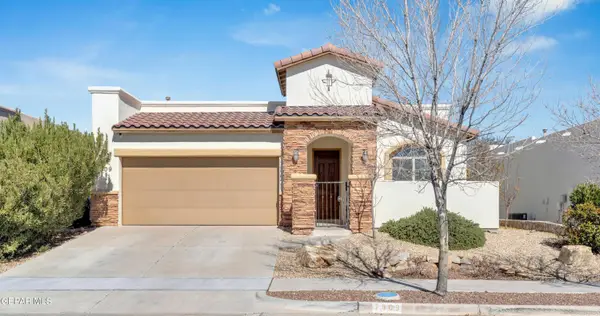 $365,000Active3 beds 2 baths1,668 sq. ft.
$365,000Active3 beds 2 baths1,668 sq. ft.7309 Skyrocket Drive, El Paso, TX 79911
MLS# 938049Listed by: EXP REALTY LLC - Open Sat, 11am to 5pmNew
 $516,724Active4 beds 3 baths2,338 sq. ft.
$516,724Active4 beds 3 baths2,338 sq. ft.4510 Night Hawk Avenue, Waxahachie, TX 75165
MLS# 21177703Listed by: PINNACLE REALTY ADVISORS - New
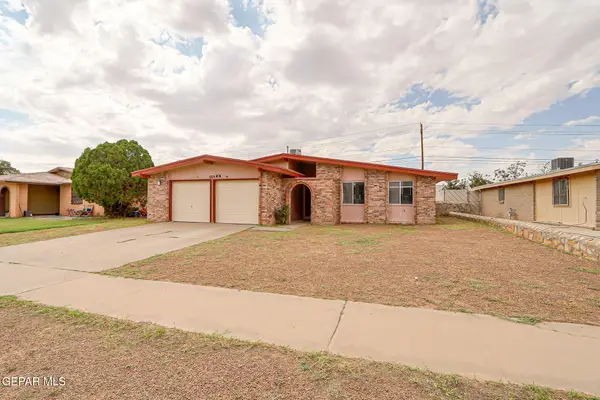 $190,000Active3 beds 2 baths1,086 sq. ft.
$190,000Active3 beds 2 baths1,086 sq. ft.3229 E Glen Drive, El Paso, TX 79936
MLS# 938038Listed by: KELLER WILLIAMS REALTY - New
 $99,000Active0.25 Acres
$99,000Active0.25 Acres2214 Tremont Avenue, El Paso, TX 79930
MLS# 938039Listed by: REAL BROKER LLC - New
 $506,950Active4 beds 4 baths2,910 sq. ft.
$506,950Active4 beds 4 baths2,910 sq. ft.6112 Oleaster Drive, El Paso, TX 79932
MLS# 938040Listed by: PREMIER REAL ESTATE, LLC - New
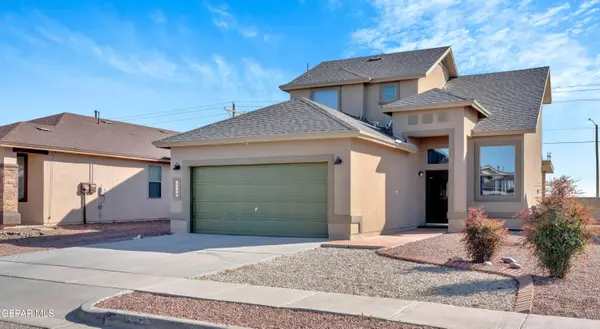 $235,000Active4 beds 2 baths1,576 sq. ft.
$235,000Active4 beds 2 baths1,576 sq. ft.14456 Jacinto Ramos Avenue, El Paso, TX 79938
MLS# 938042Listed by: EXP REALTY LLC - New
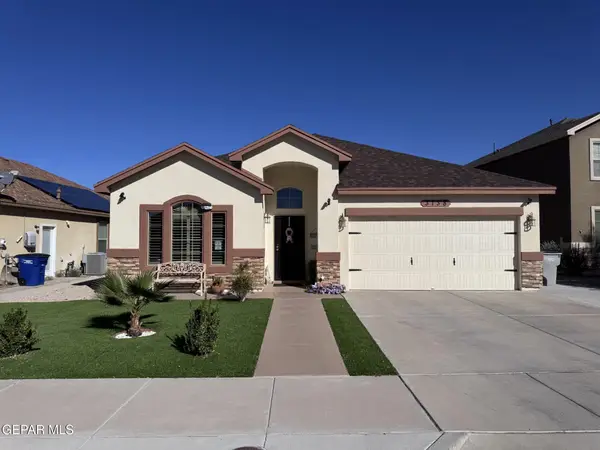 $310,000Active3 beds 2 baths1,736 sq. ft.
$310,000Active3 beds 2 baths1,736 sq. ft.3138 Hidden Creek Drive, El Paso, TX 79938
MLS# 938043Listed by: THE CASTLE REALTY - New
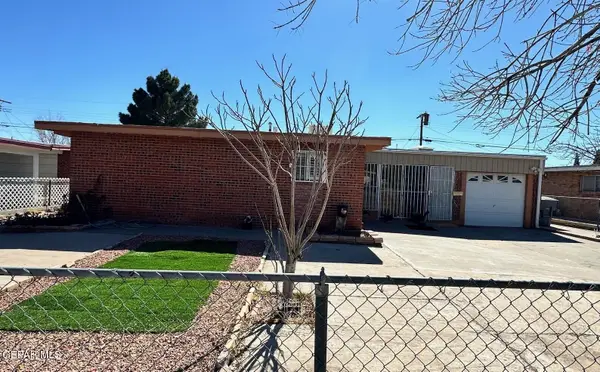 $157,501Active3 beds 2 baths1,469 sq. ft.
$157,501Active3 beds 2 baths1,469 sq. ft.5114 Beals Street, El Paso, TX 79924
MLS# 938044Listed by: ASSOCIATED PROPERTIES

