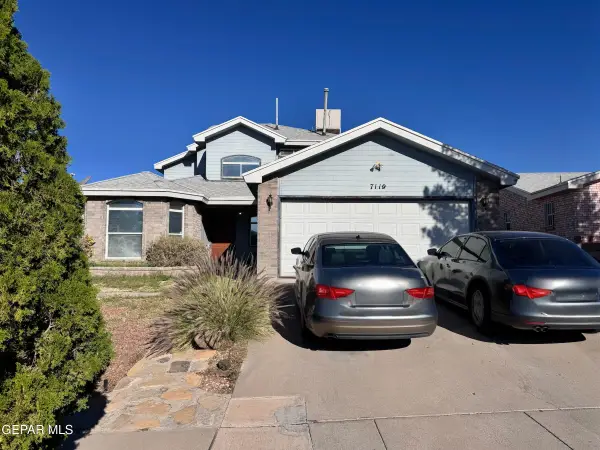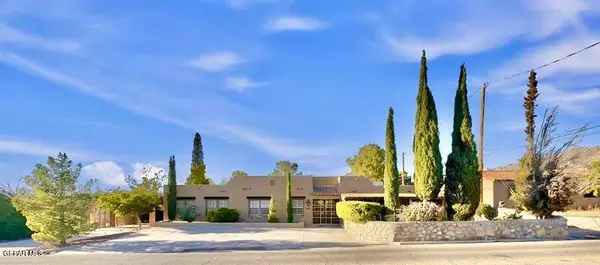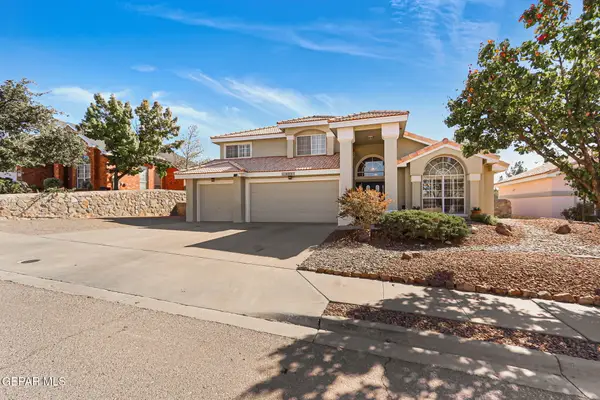11157 Leo Collins Drive, El Paso, TX 79936
Local realty services provided by:ERA Sellers & Buyers Real Estate
Listed by: ben williams
Office: the williams advanced realty team (the war team)
MLS#:927006
Source:TX_GEPAR
Price summary
- Price:$545,000
- Price per sq. ft.:$131.52
About this home
Experience refined living in this expansive 4,143 sq ft home on a beautifully landscaped 12,536 sq ft lot in East El Paso. Built in 1980, this elegant residence offers 4 spacious bedrooms, 5 bathrooms, and a half bath. Enjoy impressive features like cathedral ceilings, two generous living areas, a formal dining room, and a chef's kitchen complete with island, pantry, breakfast area, and quality appliances. Perfect for entertaining, the home includes a built-in wet bar and two fireplaces. The large master suite offers a luxurious bath and walk-in closet. Outside, relax in a private backyard oasis featuring a heated inground pool and hot tub, all within a walled yard for privacy. The gated front entry and mature landscaping add to the home's curb appeal. Additional features include a utility room, ample storage, and ceiling fans throughout. A rare opportunity to own a spacious, well-appointed home in a desirable location. Schedule your showing today!
Contact an agent
Home facts
- Year built:1980
- Listing ID #:927006
- Added:114 day(s) ago
- Updated:November 15, 2025 at 07:07 PM
Rooms and interior
- Bedrooms:4
- Total bathrooms:5
- Full bathrooms:4
- Half bathrooms:1
- Living area:4,144 sq. ft.
Heating and cooling
- Cooling:Refrigerated
- Heating:2+ Units, Central, Forced Air
Structure and exterior
- Year built:1980
- Building area:4,144 sq. ft.
- Lot area:0.29 Acres
Schools
- High school:Hanks
- Middle school:Desertv
- Elementary school:Tierra Del Sol
Utilities
- Water:City
Finances and disclosures
- Price:$545,000
- Price per sq. ft.:$131.52
New listings near 11157 Leo Collins Drive
- Open Sun, 6 to 9pmNew
 $299,950Active4 beds 3 baths1,742 sq. ft.
$299,950Active4 beds 3 baths1,742 sq. ft.13840 Paseo Celeste Drive, El Paso, TX 79928
MLS# 933454Listed by: CLEARVIEW REALTY - New
 $268,000Active4 beds 3 baths2,090 sq. ft.
$268,000Active4 beds 3 baths2,090 sq. ft.904 Watercrest Place, El Paso, TX 79928
MLS# 933557Listed by: SUMMUS REALTY - New
 $246,167Active3 beds 2 baths1,818 sq. ft.
$246,167Active3 beds 2 baths1,818 sq. ft.7119 Oval Rock Drive, El Paso, TX 79912
MLS# 933559Listed by: THE BROKER SPONSOR CORPORATION - New
 $39,500Active5.4 Acres
$39,500Active5.4 Acres7049 Spilsbury Road, El Paso, TX 79938
MLS# 933575Listed by: KELLER WILLIAMS REALTY - New
 $230,000Active1 beds -- baths906 sq. ft.
$230,000Active1 beds -- baths906 sq. ft.6350 Escondido #D31, El Paso, TX 79912
MLS# 933579Listed by: KASA REALTY GROUP - New
 $299,950Active3 beds 2 baths1,501 sq. ft.
$299,950Active3 beds 2 baths1,501 sq. ft.13865 Summer Wave Avenue, El Paso, TX 79928
MLS# 933585Listed by: EXIT ELITE REALTY - New
 $291,950Active3 beds 2 baths1,668 sq. ft.
$291,950Active3 beds 2 baths1,668 sq. ft.15009 Ambition Avenue, El Paso, TX 79938
MLS# 933586Listed by: KELLER WILLIAMS REALTY - New
 $180,000Active3 beds 2 baths1,079 sq. ft.
$180,000Active3 beds 2 baths1,079 sq. ft.824 Destello Rd B Road, El Paso, TX 79907
MLS# 933597Listed by: HOME PROS REAL ESTATE GROUP - New
 $539,950Active3 beds 2 baths2,136 sq. ft.
$539,950Active3 beds 2 baths2,136 sq. ft.1007 Kerbey Avenue, El Paso, TX 79902
MLS# 933602Listed by: MRG REALTY LLC - Open Sat, 6 to 8pmNew
 $459,999Active4 beds 3 baths2,935 sq. ft.
$459,999Active4 beds 3 baths2,935 sq. ft.6224 La Posta Drive, El Paso, TX 79912
MLS# 933619Listed by: EXP REALTY LLC
