11179 Leo Collins Drive, El Paso, TX 79936
Local realty services provided by:ERA Sellers & Buyers Real Estate
Listed by: b. veronica delgado
Office: home pros real estate group
MLS#:913435
Source:TX_GEPAR
Price summary
- Price:$799,999
- Price per sq. ft.:$210.36
About this home
One of a kind luxury, this beautifully updated home. Featuring 4 spacious bedroom & a private office. The gourmet kitchen boasts five marble waterfall countertops, custom cabinetry, & an upgraded brand-new sink, commercial-grade disposal, & new under-cabinet lighting, every detail has been curated for both elegance & practicality. A Frigidaire Professional Series stainless steel side-by-side column refrigerator & freezer set and double ovens complete this chef's dream kitchen. Inside, 3 living spaces, 2 dining areas, & 3 beautifully appointed bathrooms, with 4th pool-access bathroom for outdoor convenience. Enjoy the sparkle of a new glass crystal chandelier in the dining room, plus new LED lighting throughout the home for energy-efficient. Entertainment is effortless with a private theater/game room & bar, perfect for movie nights or weekend gatherings. Outside, your resort-style backyard —featuring pool, covered outdoor kitchen, al fresco dining and no rear neighbors. Framed by mountain views & sunsets.
Contact an agent
Home facts
- Year built:1980
- Listing ID #:913435
- Added:1055 day(s) ago
- Updated:October 18, 2025 at 04:11 PM
Rooms and interior
- Bedrooms:5
- Total bathrooms:2
- Full bathrooms:2
- Living area:3,803 sq. ft.
Heating and cooling
- Cooling:Refrigerated
- Heating:Forced Air
Structure and exterior
- Year built:1980
- Building area:3,803 sq. ft.
- Lot area:0.36 Acres
Schools
- High school:Hanks
- Middle school:Hanks
- Elementary school:Tierra Del Sol
Utilities
- Water:City
Finances and disclosures
- Price:$799,999
- Price per sq. ft.:$210.36
New listings near 11179 Leo Collins Drive
- New
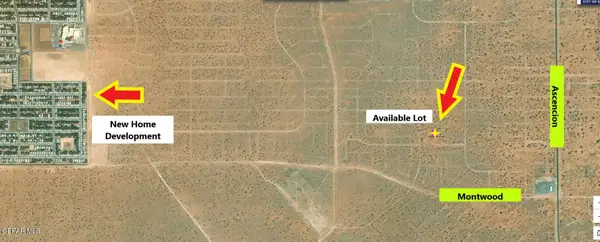 $9,500Active0.23 Acres
$9,500Active0.23 Acres5 Hingman, El Paso, TX 79928
MLS# 935311Listed by: RE/MAX ASSOCIATES - New
 $340,000Active3 beds 2 baths2,010 sq. ft.
$340,000Active3 beds 2 baths2,010 sq. ft.822 Via Descanso Drive, El Paso, TX 79912
MLS# 935313Listed by: WINHILL ADVISORS - KIRBY - New
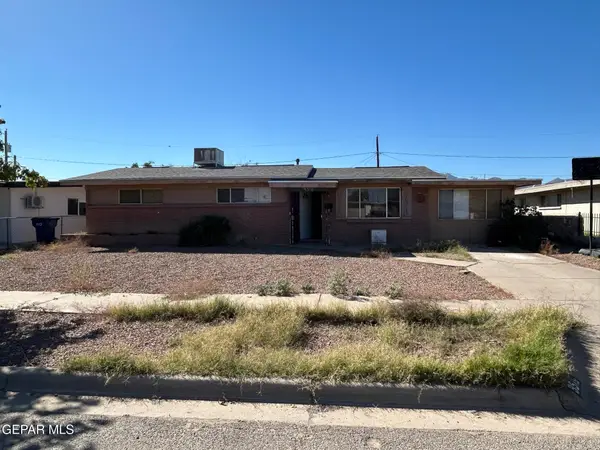 $99,900Active3 beds 1 baths1,236 sq. ft.
$99,900Active3 beds 1 baths1,236 sq. ft.9516 Iris Drive, El Paso, TX 79924
MLS# 935314Listed by: MISSION REAL ESTATE GROUP - New
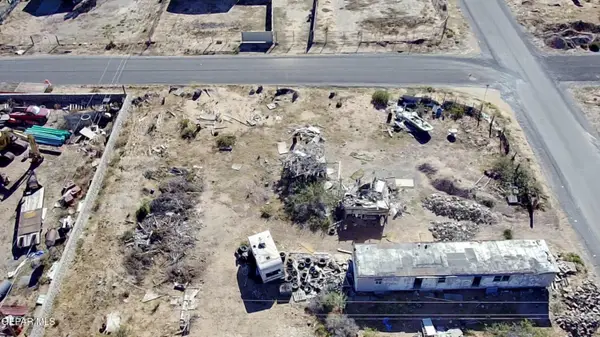 $80,000Active0.31 Acres
$80,000Active0.31 AcresTBD Emma Lane, El Paso, TX 79938
MLS# 935306Listed by: TEXAS ALLY REAL ESTATE GROUP - New
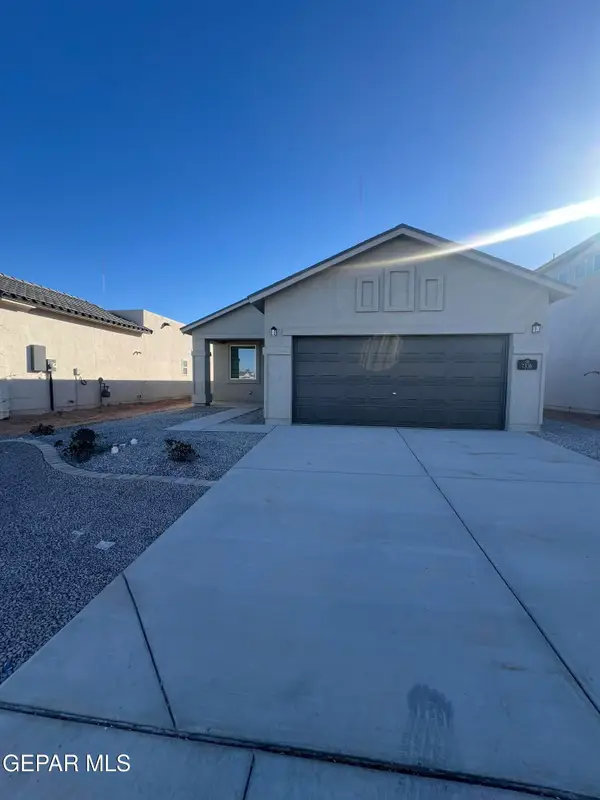 $239,950Active3 beds 2 baths1,321 sq. ft.
$239,950Active3 beds 2 baths1,321 sq. ft.7336 Norte Brasil Drive, El Paso, TX 79934
MLS# 935309Listed by: WINTERBERG REALTY - New
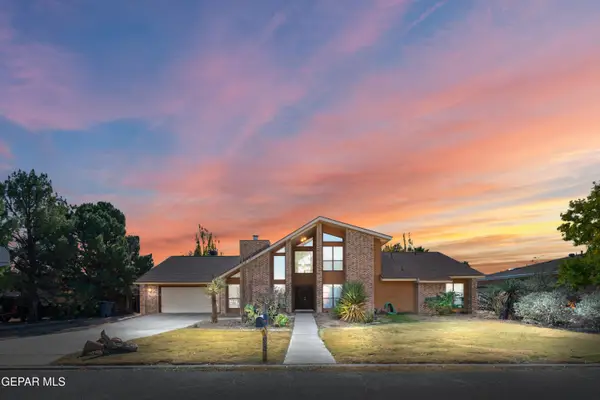 Listed by ERA$515,000Active4 beds 2 baths3,202 sq. ft.
Listed by ERA$515,000Active4 beds 2 baths3,202 sq. ft.324 Rio Estancia Drive, El Paso, TX 79932
MLS# 935303Listed by: ERA SELLERS & BUYERS REAL ESTA - New
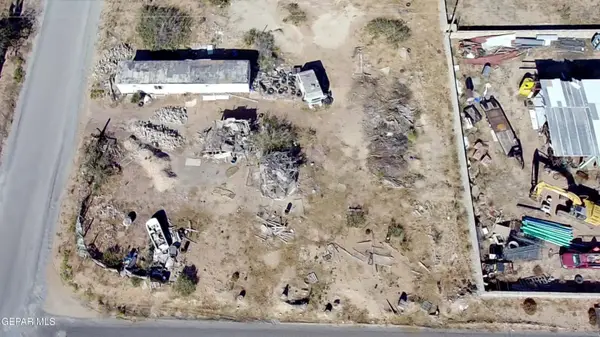 $75,000Active0.25 Acres
$75,000Active0.25 AcresTBD Emma Lane, El Paso, TX 79938
MLS# 935304Listed by: TEXAS ALLY REAL ESTATE GROUP - Open Sat, 7 to 9pmNew
 $479,777Active4 beds 3 baths2,104 sq. ft.
$479,777Active4 beds 3 baths2,104 sq. ft.6309 Casper Ridge Drive, El Paso, TX 79912
MLS# 935299Listed by: SANDY MESSER AND ASSOCIATES - New
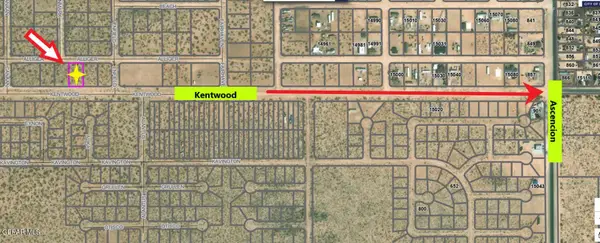 $22,995Active0.5 Acres
$22,995Active0.5 Acres5 Kentwood, El Paso, TX 79928
MLS# 935296Listed by: RE/MAX ASSOCIATES - New
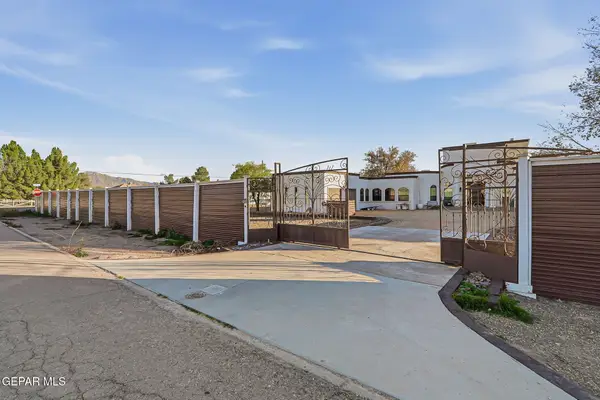 $919,999Active4 beds 2 baths4,363 sq. ft.
$919,999Active4 beds 2 baths4,363 sq. ft.800 Smokey Ridge Court, El Paso, TX 79932
MLS# 935297Listed by: HOME PROS REAL ESTATE GROUP
