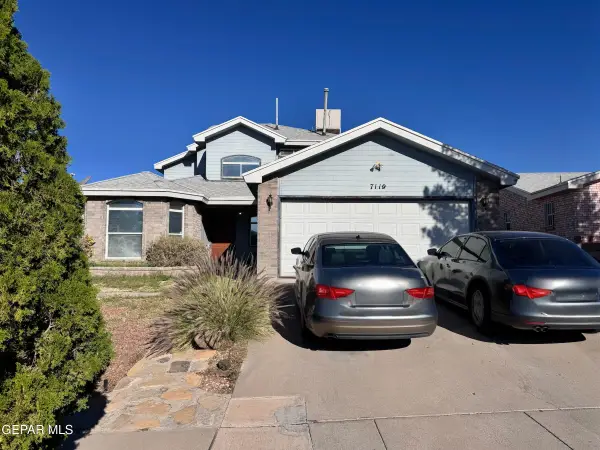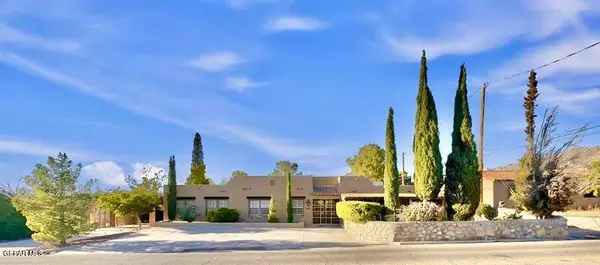11233 Stockyard Drive, El Paso, TX 79927
Local realty services provided by:ERA Sellers & Buyers Real Estate
Listed by: isaak huerta
Office: 1st choice realty
MLS#:931705
Source:TX_GEPAR
Price summary
- Price:$240,000
- Price per sq. ft.:$140.06
About this home
This beautifully maintained 3-bedroom, 2.5-bath home offers over 1700 sqft. of comfort, efficiency, and style. Featuring PAID-OFF solar panels AND water softening system, it delivers lasting value and peace of mind. Conveniently located near I-10 for easy access, this home welcomes you with soaring high ceilings, accent walls that add a designer touch, and a loft with a closet overlooking the living area. The primary suite is zoned downstairs and features a double vanity for added convenience. Throughout the first floor, you'll find herringbone wood-look ceramic tile and plantation shutters, complemented by a modern kitchen with granite countertops and sleek stainless steel appliances. Bathrooms showcase updated vanities, while sliding glass doors open to a low maintenance and landscaped backyard with lower rear neighbors—offering privacy and openness. Just one block from a community park, this home perfectly blends comfort, upgrades, and family-friendly living.
Contact an agent
Home facts
- Year built:2017
- Listing ID #:931705
- Added:37 day(s) ago
- Updated:November 15, 2025 at 07:07 PM
Rooms and interior
- Bedrooms:3
- Total bathrooms:3
- Full bathrooms:2
- Half bathrooms:1
- Living area:1,713 sq. ft.
Heating and cooling
- Cooling:Central Air, Refrigerated
- Heating:Central, Forced Air
Structure and exterior
- Year built:2017
- Building area:1,713 sq. ft.
- Lot area:0.12 Acres
Schools
- High school:Socorro
- Middle school:Salvador Sanchez
- Elementary school:Hilley
Utilities
- Water:City
Finances and disclosures
- Price:$240,000
- Price per sq. ft.:$140.06
New listings near 11233 Stockyard Drive
 $264,950Active3 beds 2 baths1,423 sq. ft.
$264,950Active3 beds 2 baths1,423 sq. ft.15252 Conviction Avenue, El Paso, TX 79938
MLS# 929060Listed by: HOME PROS REAL ESTATE GROUP- Open Sun, 6 to 9pmNew
 $299,950Active4 beds 3 baths1,742 sq. ft.
$299,950Active4 beds 3 baths1,742 sq. ft.13840 Paseo Celeste Drive, El Paso, TX 79928
MLS# 933454Listed by: CLEARVIEW REALTY - New
 $268,000Active4 beds 3 baths2,090 sq. ft.
$268,000Active4 beds 3 baths2,090 sq. ft.904 Watercrest Place, El Paso, TX 79928
MLS# 933557Listed by: SUMMUS REALTY - New
 $246,167Active3 beds 2 baths1,818 sq. ft.
$246,167Active3 beds 2 baths1,818 sq. ft.7119 Oval Rock Drive, El Paso, TX 79912
MLS# 933559Listed by: THE BROKER SPONSOR CORPORATION - New
 $39,500Active5.4 Acres
$39,500Active5.4 Acres7049 Spilsbury Road, El Paso, TX 79938
MLS# 933575Listed by: KELLER WILLIAMS REALTY - New
 $230,000Active1 beds -- baths906 sq. ft.
$230,000Active1 beds -- baths906 sq. ft.6350 Escondido #D31, El Paso, TX 79912
MLS# 933579Listed by: KASA REALTY GROUP - New
 $299,950Active3 beds 2 baths1,501 sq. ft.
$299,950Active3 beds 2 baths1,501 sq. ft.13865 Summer Wave Avenue, El Paso, TX 79928
MLS# 933585Listed by: EXIT ELITE REALTY - New
 $291,950Active3 beds 2 baths1,668 sq. ft.
$291,950Active3 beds 2 baths1,668 sq. ft.15009 Ambition Avenue, El Paso, TX 79938
MLS# 933586Listed by: KELLER WILLIAMS REALTY - New
 $180,000Active3 beds 2 baths1,079 sq. ft.
$180,000Active3 beds 2 baths1,079 sq. ft.824 Destello Rd B Road, El Paso, TX 79907
MLS# 933597Listed by: HOME PROS REAL ESTATE GROUP - New
 $539,950Active3 beds 2 baths2,136 sq. ft.
$539,950Active3 beds 2 baths2,136 sq. ft.1007 Kerbey Avenue, El Paso, TX 79902
MLS# 933602Listed by: MRG REALTY LLC
