11261 Acoma Street, El Paso, TX 79934
Local realty services provided by:ERA Sellers & Buyers Real Estate
11261 Acoma Street,El Paso, TX 79934
$269,999Last list price
- 4 Beds
- 3 Baths
- - sq. ft.
- Single family
- Sold
Listed by: chasity rosales
Office: keller williams realty -fm
MLS#:916980
Source:TX_GEPAR
Sorry, we are unable to map this address
Price summary
- Price:$269,999
About this home
Assumable with a 2.625% rate! Welcome to this spacious 4 ( 3 bedroom, 1 flex), 2.5-bathroom home in the highly sought-after Sandstone Ranch community! Situated on a prime corner lot, this home offers the perfect blend of space and comfort.
As you step inside, you're greeted by two inviting living areas on the main floor, ideal for entertaining or creating separate spaces for relaxation and gatherings. The open-concept kitchen features a large island, perfect for meal prep, casual dining, or hosting family and friends.
Upstairs, you'll find a versatile family/game room—a great space for movie nights, a home office, or a play area. The primary suite includes a private balcony, offering a peaceful retreat to enjoy your morning coffee or unwind in the evening. Don't forget to check out the backyard, just waiting on you to turn it into the oasis of your dreams.
Located just minutes from top-rated schools, parks, shopping, and Fort Bliss, this home is a must-see!
Contact an agent
Home facts
- Year built:2009
- Listing ID #:916980
- Added:290 day(s) ago
- Updated:December 02, 2025 at 12:54 AM
Rooms and interior
- Bedrooms:4
- Total bathrooms:3
- Full bathrooms:2
- Half bathrooms:1
Heating and cooling
- Cooling:Refrigerated
Structure and exterior
- Year built:2009
Schools
- High school:Andress
- Middle school:Richardson
- Elementary school:Tom Lea Jr
Utilities
- Water:City
Finances and disclosures
- Price:$269,999
New listings near 11261 Acoma Street
- New
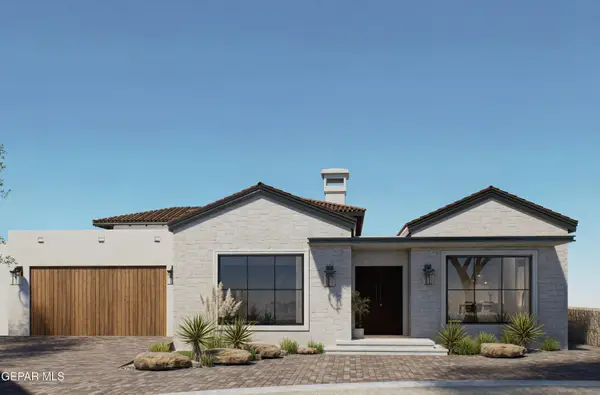 $1,450,000Active4 beds 5 baths3,932 sq. ft.
$1,450,000Active4 beds 5 baths3,932 sq. ft.421 Majestic Mountain Drive, El Paso, TX 79912
MLS# 934385Listed by: THE REAL ESTATE AGENCY - New
 $425,000Active-- beds -- baths3,670 sq. ft.
$425,000Active-- beds -- baths3,670 sq. ft.190 Polo Inn Road, El Paso, TX 79915
MLS# 934388Listed by: CLEARVIEW REALTY - New
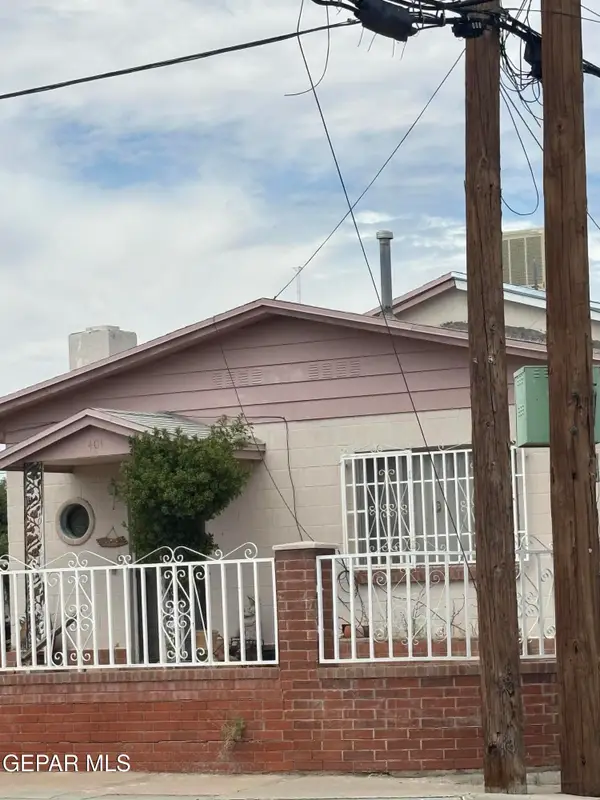 $142,500Active3 beds 1 baths960 sq. ft.
$142,500Active3 beds 1 baths960 sq. ft.401 Dolan Street, El Paso, TX 79905
MLS# 934384Listed by: IRMA GARIBAY-JUAREZ, REALTOR - New
 $279,900Active3 beds 1 baths2,050 sq. ft.
$279,900Active3 beds 1 baths2,050 sq. ft.1635 Saint Johns Drive, El Paso, TX 79903
MLS# 934379Listed by: MORENO REAL ESTATE GROUP - New
 $175,000Active3 beds 1 baths1,003 sq. ft.
$175,000Active3 beds 1 baths1,003 sq. ft.6203 Trowbridge Drive, El Paso, TX 79905
MLS# 934381Listed by: MORENO REAL ESTATE GROUP 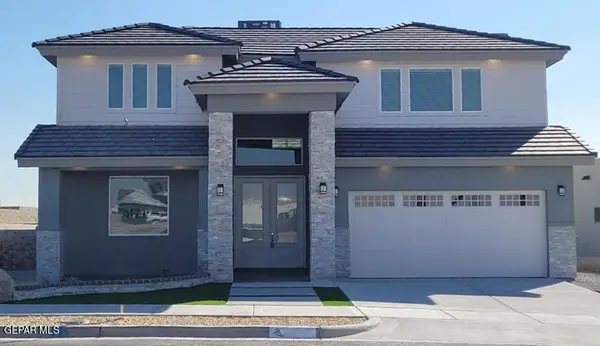 $425,000Pending4 beds 2 baths2,576 sq. ft.
$425,000Pending4 beds 2 baths2,576 sq. ft.12828 Prestbury Avenue, El Paso, TX 79928
MLS# 934369Listed by: CLEARVIEW REALTY- New
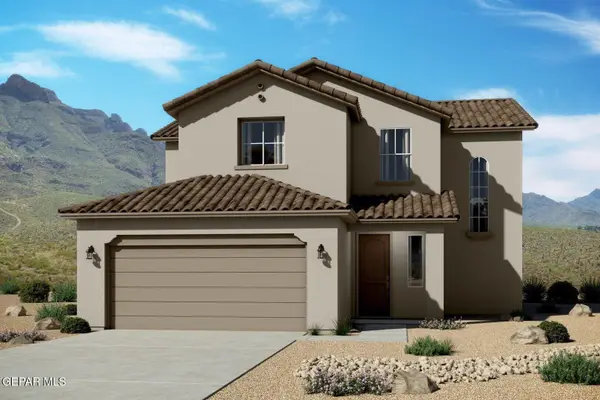 $359,990Active5 beds 2 baths2,423 sq. ft.
$359,990Active5 beds 2 baths2,423 sq. ft.13033 Powick Drive, El Paso, TX 79928
MLS# 934365Listed by: HOME PROS REAL ESTATE GROUP - New
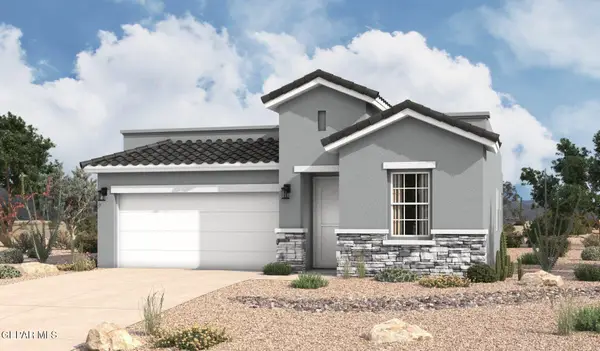 $316,695Active3 beds 2 baths1,752 sq. ft.
$316,695Active3 beds 2 baths1,752 sq. ft.14021 Paseo Central Avenue, El Paso, TX 79928
MLS# 934366Listed by: HOME PROS REAL ESTATE GROUP - New
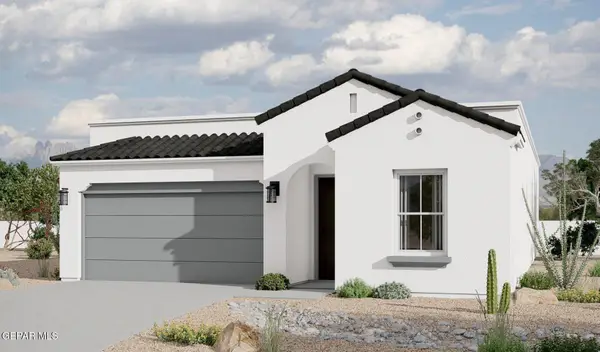 $330,270Active4 beds 2 baths1,907 sq. ft.
$330,270Active4 beds 2 baths1,907 sq. ft.725 Paseo Clasico Street, El Paso, TX 79928
MLS# 934368Listed by: HOME PROS REAL ESTATE GROUP - New
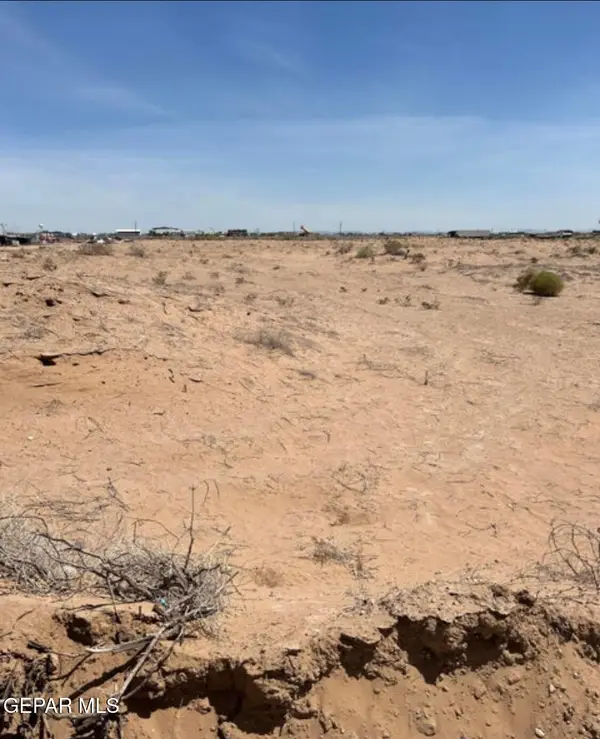 $650,000Active5 Acres
$650,000Active5 AcresTBD TBD Sec 19, El Paso, TX 79928
MLS# 934370Listed by: NSTAR REALTY AND ASSOCIATES
