11433 Elsa Maldonado, El Paso, TX 79934
Local realty services provided by:ERA Sellers & Buyers Real Estate
Listed by: derek g. dalition
Office: keller williams realty
MLS#:928427
Source:TX_GEPAR
Price summary
- Price:$395,000
- Price per sq. ft.:$127.67
About this home
Elegant comfort meets everyday functionality in this 4-bed, 2.5-bath home offering 3,094 sq ft of thoughtfully designed space.
The open-concept kitchen features quartz countertops, staggered cabinetry with crown molding, gourmet appliances, and a butler's pantry. A T-shaped island connects the kitchen to the breakfast area and spacious great room, ideal for entertaining.
Enjoy built-in surround sound in three living areas: 7-channel in the great room (5 indoor, 2 outdoor), & 5-channel in the loft.
Upstairs, a large custom bedroom features recessed lighting and an upgraded fan.
Smart upgrades include Govee ambient exterior lighting, smart thermostats, smoke/CO₂ detectors, and a pre-wired 4-channel security system.
The extended covered patio, privacy-fenced yard, built-in mini blinds, and garage with windowed door add comfort and style. A seamless blend of tech, space, and sophistication.
Schedule your private showing in El Paso today!
Contact an agent
Home facts
- Year built:2022
- Listing ID #:928427
- Added:93 day(s) ago
- Updated:November 17, 2025 at 02:55 AM
Rooms and interior
- Bedrooms:4
- Total bathrooms:2
- Full bathrooms:1
- Half bathrooms:1
- Living area:3,094 sq. ft.
Heating and cooling
- Cooling:Ceiling Fan(s), Central Air, Refrigerated
- Heating:Central, Forced Air
Structure and exterior
- Year built:2022
- Building area:3,094 sq. ft.
- Lot area:0.12 Acres
Schools
- High school:Andress
- Middle school:Nolanrich
- Elementary school:Tom Lea Jr
Utilities
- Water:City
Finances and disclosures
- Price:$395,000
- Price per sq. ft.:$127.67
New listings near 11433 Elsa Maldonado
- New
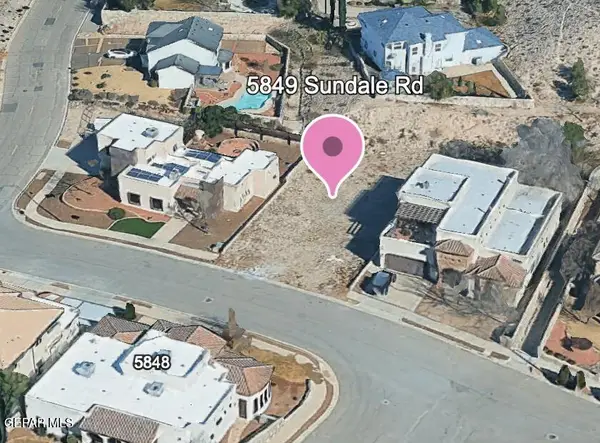 $280,000Active0.15 Acres
$280,000Active0.15 Acres5849 Sundale Road, El Paso, TX 79912
MLS# 933802Listed by: KELLER WILLIAMS REALTY - New
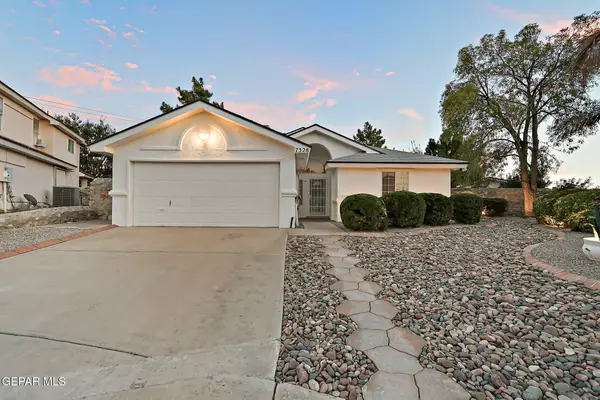 $295,000Active3 beds 2 baths1,521 sq. ft.
$295,000Active3 beds 2 baths1,521 sq. ft.7328 Desierto Sol Court, El Paso, TX 79912
MLS# 933803Listed by: REAL BROKER LLC - New
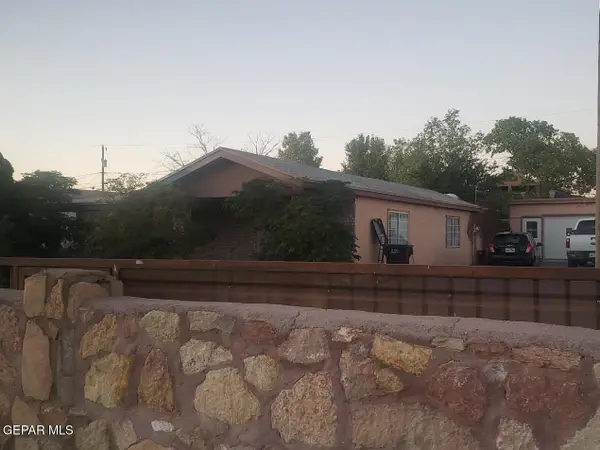 $219,500Active3 beds -- baths1,618 sq. ft.
$219,500Active3 beds -- baths1,618 sq. ft.15581 Lexa Dean, El Paso, TX 79938
MLS# 933804Listed by: CARDON REAL ESTATE - New
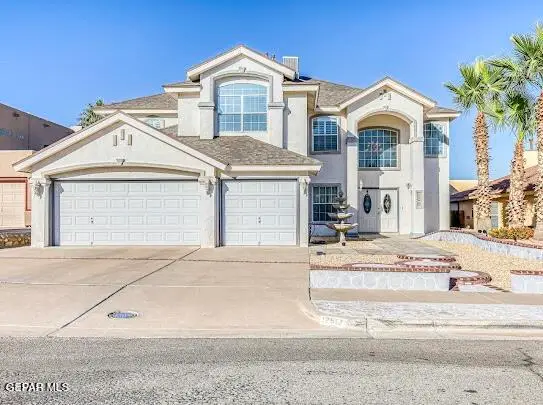 $375,000Active4 beds 2 baths3,062 sq. ft.
$375,000Active4 beds 2 baths3,062 sq. ft.12513 Sun Spirit Drive, El Paso, TX 79938
MLS# 933798Listed by: EXIT SOUTHWEST REALTY - New
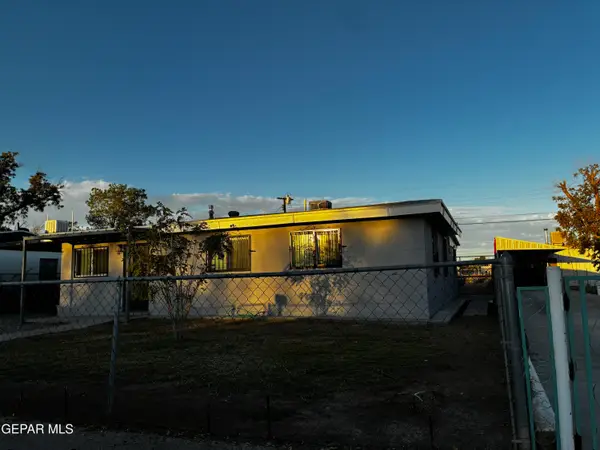 $230,000Active4 beds 2 baths1,595 sq. ft.
$230,000Active4 beds 2 baths1,595 sq. ft.8339 White Road, El Paso, TX 79907
MLS# 933799Listed by: GUERRERO & ASSOCIATES - New
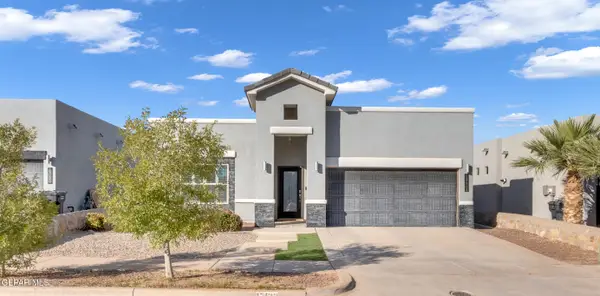 $280,000Active3 beds 2 baths1,768 sq. ft.
$280,000Active3 beds 2 baths1,768 sq. ft.13613 Garforth Avenue, El Paso, TX 79928
MLS# 933801Listed by: HOME PROS REAL ESTATE GROUP - New
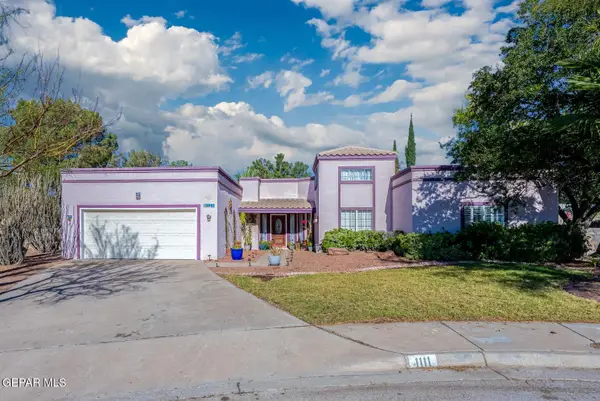 $435,000Active5 beds 3 baths2,468 sq. ft.
$435,000Active5 beds 3 baths2,468 sq. ft.1111 Sun Ridge Drive, El Paso, TX 79912
MLS# 933797Listed by: HOME PROS REAL ESTATE GROUP - New
 $284,900Active4 beds 3 baths1,793 sq. ft.
$284,900Active4 beds 3 baths1,793 sq. ft.1316 Morgan Marie Street, El Paso, TX 79936
MLS# 933792Listed by: RE/MAX ASSOCIATES - New
 $225,000Active4 beds 3 baths2,290 sq. ft.
$225,000Active4 beds 3 baths2,290 sq. ft.3021 Monroe Avenue, El Paso, TX 79930
MLS# 933787Listed by: EXP REALTY LLC - New
 $299,950Active-- beds 1 baths1,724 sq. ft.
$299,950Active-- beds 1 baths1,724 sq. ft.309 Edgar Road, El Paso, TX 79932
MLS# 933785Listed by: VISION REALTY
