11753 Jim Webb Drive Drive, El Paso, TX 79934
Local realty services provided by:ERA Sellers & Buyers Real Estate
Listed by: stephanie l galbreath
Office: home pros real estate group
MLS#:931242
Source:TX_GEPAR
Price summary
- Price:$269,999.99
- Price per sq. ft.:$144.69
About this home
Come View This 2 Story 5 Bed +Loft 2 Bath Home With Tons OF Natural Light & Modern Design. Outside, enjoy low-maintenance landscaping, privacy fencing, and a powered storage shed - perfect for projects or additional storage needs Featuring 6 individual mini-split systems for zoned heating and cooling in addition to a TRANE Unit AC/Furnace gives you ultimate comfort plus much more.
The home is enhanced with a comprehensive security system that includes multiple indoor and outdoor cameras, providing peace of mind and added protection for you and your family.
Inside, you'll find thoughtfully updated finishes, spacious living areas, and a kitchen equipped with stainless steel appliances and custom cabinetry. The bathrooms have been refreshed with modern fixtures, and the entire home boasts upgraded lighting, flooring, and hardware throughout. Conveniently located near Fort Bliss, shopping, and dining!
Contact an agent
Home facts
- Year built:2010
- Listing ID #:931242
- Added:35 day(s) ago
- Updated:October 18, 2025 at 04:10 PM
Rooms and interior
- Bedrooms:5
- Total bathrooms:2
- Full bathrooms:2
- Living area:1,866 sq. ft.
Heating and cooling
- Cooling:Central Air, Refrigerated, Window Unit(s)
- Heating:2+ Units
Structure and exterior
- Year built:2010
- Building area:1,866 sq. ft.
- Lot area:0.11 Acres
Schools
- High school:Parkland
- Middle school:Parkland
- Elementary school:Desertaire
Utilities
- Water:City
Finances and disclosures
- Price:$269,999.99
- Price per sq. ft.:$144.69
New listings near 11753 Jim Webb Drive Drive
- New
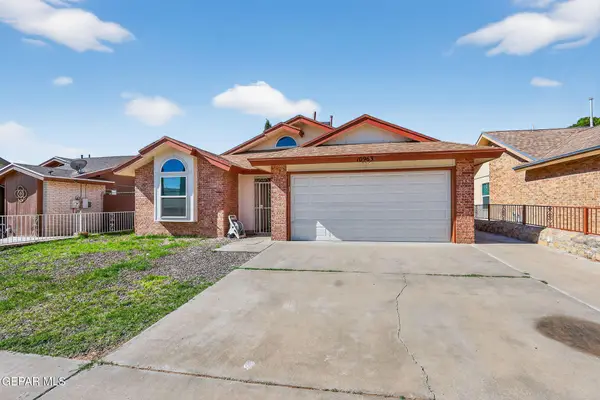 $155,000Active3 beds 2 baths1,247 sq. ft.
$155,000Active3 beds 2 baths1,247 sq. ft.10963 Yogi Berra Drive, El Paso, TX 79934
MLS# 933316Listed by: THE SEARS GROUP - New
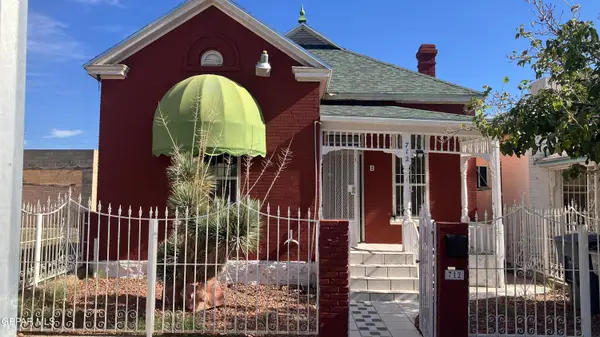 $300,000Active4 beds 4 baths3,600 sq. ft.
$300,000Active4 beds 4 baths3,600 sq. ft.712 N Ochoa Street, El Paso, TX 79902
MLS# 933320Listed by: BEYCOME BROKERAGE REALTY, LLC - New
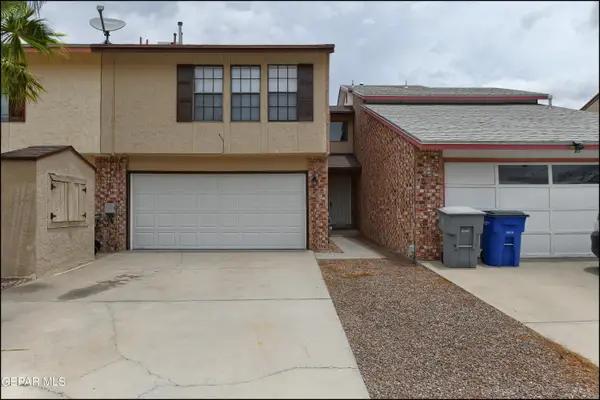 $199,900Active3 beds 3 baths1,185 sq. ft.
$199,900Active3 beds 3 baths1,185 sq. ft.7061 Portugal Drive #C, El Paso, TX 79912
MLS# 933322Listed by: COLDWELL BANKER HERITAGE R E - New
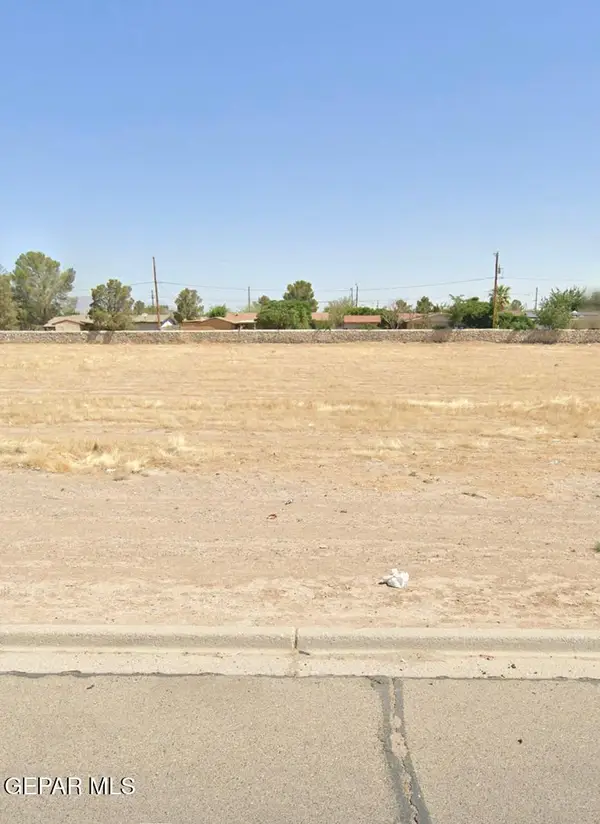 $1,400,000Active2.4 Acres
$1,400,000Active2.4 Acres371 Padres Drive, El Paso, TX 79907
MLS# 933308Listed by: BEYCOME BROKERAGE REALTY, LLC - New
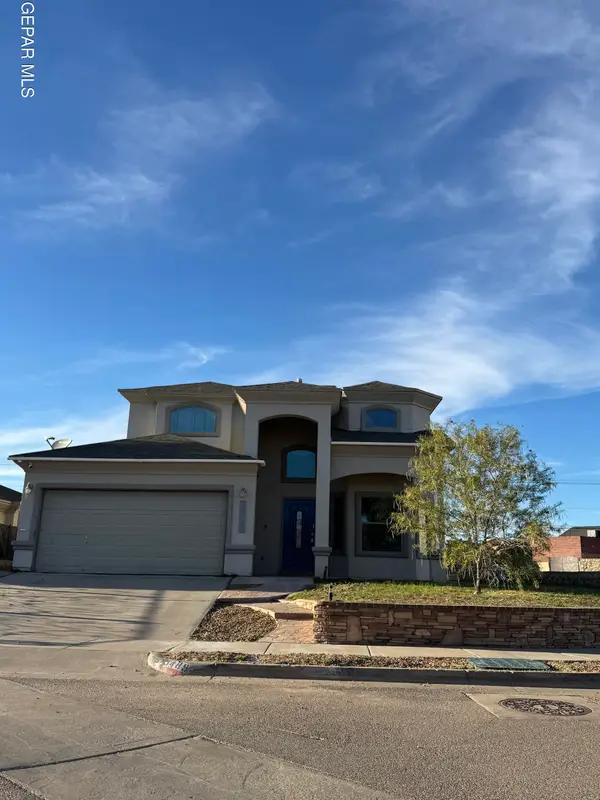 $270,000Active3 beds 3 baths1,682 sq. ft.
$270,000Active3 beds 3 baths1,682 sq. ft.5489 Ignacio Frias Drive, El Paso, TX 79934
MLS# 933312Listed by: THALIA AND COMPANY REALTY - New
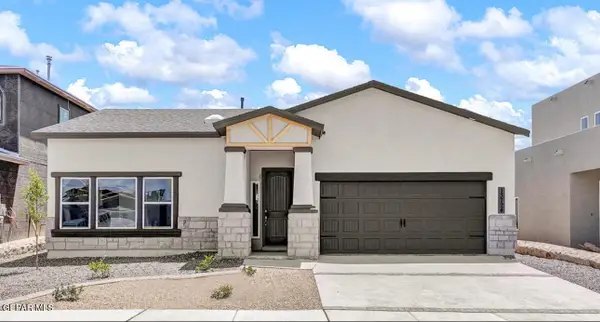 $509,950Active5 beds 4 baths2,348 sq. ft.
$509,950Active5 beds 4 baths2,348 sq. ft.6930 Levee Circle, El Paso, TX 79932
MLS# 933314Listed by: SUMMUS REALTY - New
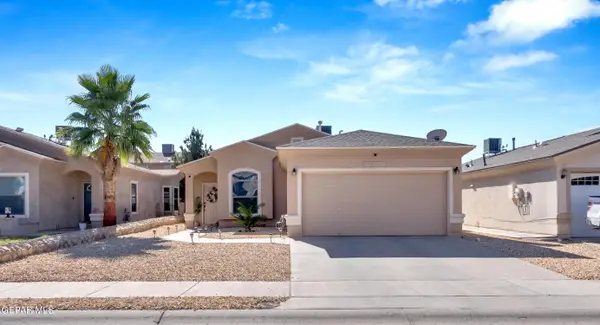 $224,999Active3 beds 2 baths1,349 sq. ft.
$224,999Active3 beds 2 baths1,349 sq. ft.14220 Silver Point Avenue, El Paso, TX 79938
MLS# 933303Listed by: REVOLVE REALTY, LLC - New
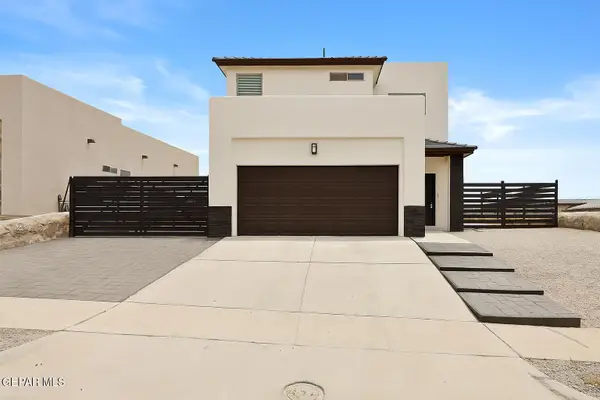 $309,900Active4 beds 1 baths2,109 sq. ft.
$309,900Active4 beds 1 baths2,109 sq. ft.12848 Ivelet Court, El Paso, TX 79928
MLS# 933305Listed by: THE REAL ESTATE AGENCY - New
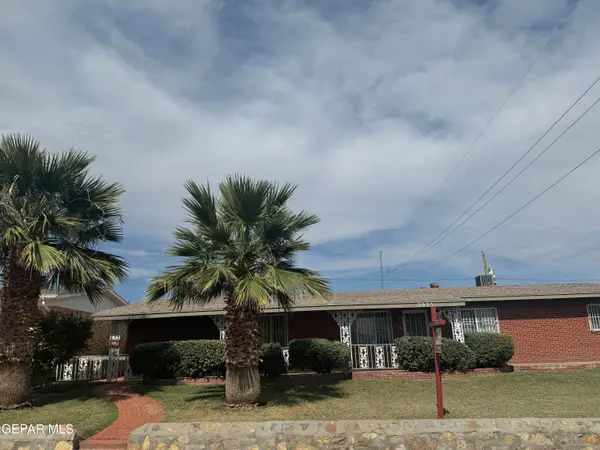 $299,999Active4 beds 1 baths1,932 sq. ft.
$299,999Active4 beds 1 baths1,932 sq. ft.3925 Titanic Avenue, El Paso, TX 79904
MLS# 933298Listed by: ASSOCIATED PROPERTIES - New
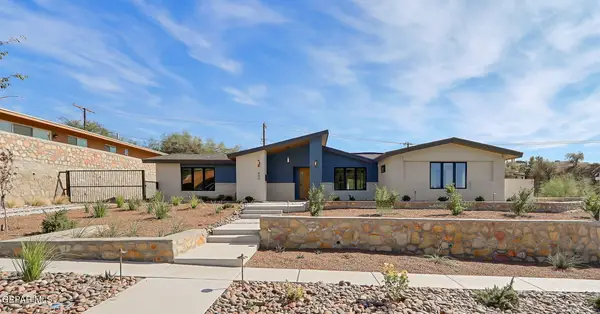 $749,950Active5 beds 2 baths3,246 sq. ft.
$749,950Active5 beds 2 baths3,246 sq. ft.600 La Cruz Drive, El Paso, TX 79902
MLS# 933302Listed by: ALPHA OMEGA REAL ESTATE GROUP LLC
