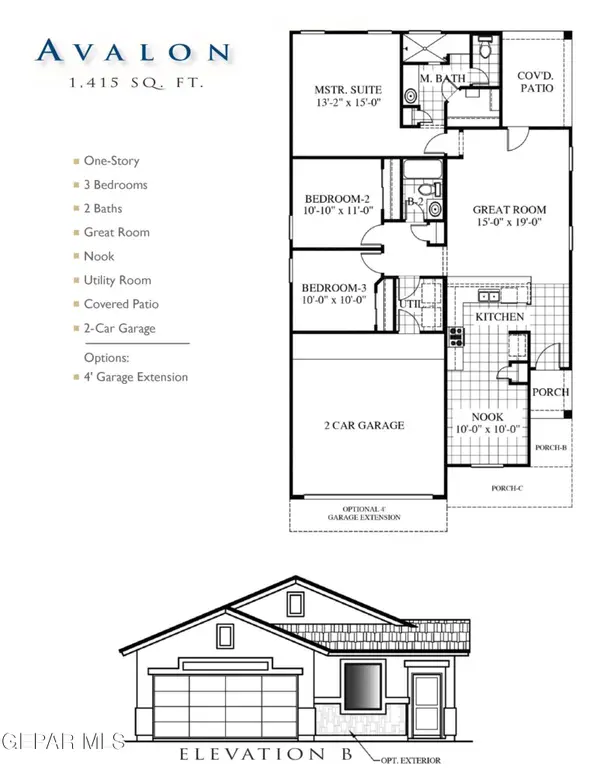12008 Meadow Gate Drive, El Paso, TX 79936
Local realty services provided by:ERA Sellers & Buyers Real Estate
12008 Meadow Gate Drive,El Paso, TX 79936
$249,999
- 3 Beds
- 3 Baths
- 1,715 sq. ft.
- Single family
- Active
Listed by:
- Lisa McAlmon Brown(915) 474 - 7711ERA Sellers & Buyers Real Estate
MLS#:930778
Source:TX_GEPAR
Price summary
- Price:$249,999
- Price per sq. ft.:$145.77
About this home
Absolutely delightful home in Vista Hills subdivision with Refrigerated Air! Move-In Ready and well maintained! As you enter this 1715 SqFt home, you are greeted by the open concept Formal Living-Dining with beautiful hardwood floors. Light and bright, with vaulted ceiling and round upper window. Downstairs has an additional Den-Living area - which opens to the Kitchen - and a 2nd Dining area with Breakfast bar. The Den-Living-Kitchen area features a gas-log fireplace and neutral toned tile flooring. Sliding glass door opens onto the backyard and covered patio. Off the Den is a hallway which leads to the Half-Bath, Laundry Room and Double-Car Garage. Located Upstairs: 3 Bedrooms PLUS Loft-Flex-Office space, and 2 Full Bathrooms. Hardwood floors in the Loft and upstairs hallway. Bedrooms have fresh new carpet. Ceiling fans throughout most of the home. Potential on one side of the property to add additional parking for RV or other vehicles.
Contact an agent
Home facts
- Year built:1994
- Listing ID #:930778
- Added:145 day(s) ago
- Updated:February 16, 2026 at 04:00 PM
Rooms and interior
- Bedrooms:3
- Total bathrooms:3
- Full bathrooms:2
- Half bathrooms:1
- Living area:1,715 sq. ft.
Heating and cooling
- Cooling:Ceiling Fan(s), Central Air, Refrigerated
- Heating:Central
Structure and exterior
- Year built:1994
- Building area:1,715 sq. ft.
- Lot area:0.15 Acres
Schools
- High school:Montwood
- Middle school:Slider
- Elementary school:Helenball
Utilities
- Water:City
Finances and disclosures
- Price:$249,999
- Price per sq. ft.:$145.77
- Tax amount:$4,518 (2025)
New listings near 12008 Meadow Gate Drive
- New
 $115,000Active3 beds 1 baths960 sq. ft.
$115,000Active3 beds 1 baths960 sq. ft.8742 Iglesia Circle, El Paso, TX 79907
MLS# 938236Listed by: KELLER WILLIAMS REALTY - New
 $220,000Active2 beds 2 baths1,175 sq. ft.
$220,000Active2 beds 2 baths1,175 sq. ft.1108 N Virginia Street, El Paso, TX 79902
MLS# 938237Listed by: JPAR - New
 $319,900Active3 beds 3 baths2,450 sq. ft.
$319,900Active3 beds 3 baths2,450 sq. ft.5116 Roger Maris Drive, El Paso, TX 79924
MLS# 938239Listed by: THE REAL ESTATE AGENCY  $266,950Pending4 beds 2 baths1,675 sq. ft.
$266,950Pending4 beds 2 baths1,675 sq. ft.15169 Resolve Drive, El Paso, TX 79938
MLS# 938234Listed by: FEARLESS REALTY $243,950Pending3 beds 2 baths1,415 sq. ft.
$243,950Pending3 beds 2 baths1,415 sq. ft.15160 Conviction Avenue, El Paso, TX 79938
MLS# 938230Listed by: FEARLESS REALTY $241,950Pending3 beds 2 baths1,415 sq. ft.
$241,950Pending3 beds 2 baths1,415 sq. ft.15168 Conviction Avenue, El Paso, TX 79938
MLS# 938231Listed by: FEARLESS REALTY $243,950Pending3 beds 2 baths1,415 sq. ft.
$243,950Pending3 beds 2 baths1,415 sq. ft.15161 Resolve Drive, El Paso, TX 79938
MLS# 938232Listed by: FEARLESS REALTY $254,950Pending3 beds 2 baths1,520 sq. ft.
$254,950Pending3 beds 2 baths1,520 sq. ft.15165 Resolve Drive, El Paso, TX 79938
MLS# 938233Listed by: FEARLESS REALTY- New
 $424,950Active5 beds 3 baths2,637 sq. ft.
$424,950Active5 beds 3 baths2,637 sq. ft.304 Rio Estancia Drive, El Paso, TX 79932
MLS# 938227Listed by: HOME PROS REAL ESTATE GROUP - New
 $158,000Active2 beds 1 baths1,061 sq. ft.
$158,000Active2 beds 1 baths1,061 sq. ft.4433 N Stanton Street #E210, El Paso, TX 79902
MLS# 938228Listed by: BROKERS INC REAL ESTATE GROUP

