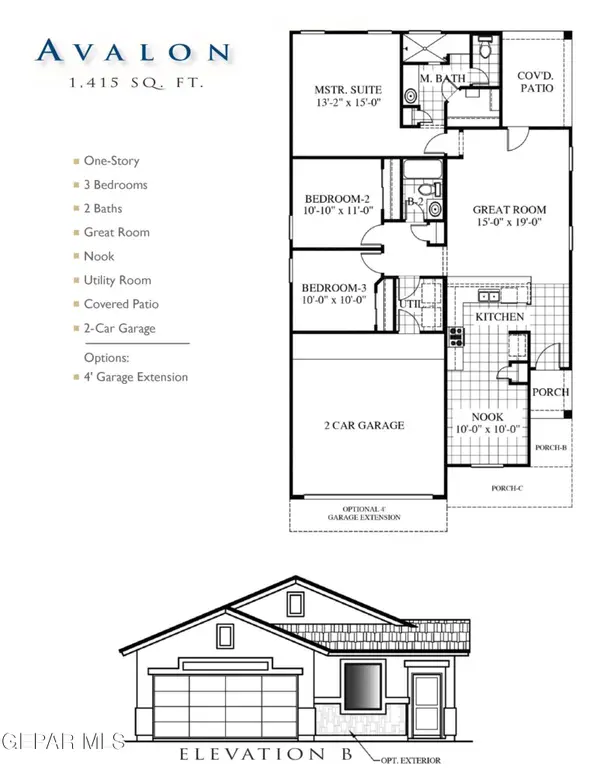12025 Copper Mine Lane, El Paso, TX 79934
Local realty services provided by:ERA Sellers & Buyers Real Estate
Listed by: jennifer stroh viescas
Office: century 21 the edge
MLS#:929702
Source:TX_GEPAR
Price summary
- Price:$269,000
- Price per sq. ft.:$139.16
About this home
Total of 4 good sized bedrooms, including a master suite with wood laminate flooring, full bathroom with double sinks and tile flooring on the 1st level. Upstairs: Loft/Study area, 3 bedrooms with Carpet replaced in 2025 & 1 full bathroom with tile flooring. Comfortable living room and dining area has tile flooring with a 1/2 bathroom for guests. All the kitchen appliances remain with the home. 2 car garage provides ample room for vehicles, storage & hobbies. Landscaped front and back yards plus an Apple tree in front yard. This home is located a couple blocks from a neighborhood park with play equipment. Perfect for morning strolls, afternoon play dates, or weekend picnics. There is easy access to US 54, one of the area's main thoroughfares to Fort Bliss, downtown, local schools, shopping centers, & entertainment venues.
https://www.homes.com/property/12025-copper-mine-ln-el-paso-tx/r3ttchtb6km16/?dk=cpx6wnes3435m
Contact an agent
Home facts
- Year built:2012
- Listing ID #:929702
- Added:164 day(s) ago
- Updated:February 16, 2026 at 04:00 PM
Rooms and interior
- Bedrooms:4
- Total bathrooms:3
- Full bathrooms:2
- Half bathrooms:1
- Living area:1,933 sq. ft.
Heating and cooling
- Cooling:Ceiling Fan(s), Refrigerated
- Heating:Forced Air
Structure and exterior
- Year built:2012
- Building area:1,933 sq. ft.
- Lot area:0.11 Acres
Schools
- High school:Parkland
- Middle school:Parkland
- Elementary school:Desertaire
Utilities
- Water:City
- Sewer:Community
Finances and disclosures
- Price:$269,000
- Price per sq. ft.:$139.16
- Tax amount:$7,464 (2025)
New listings near 12025 Copper Mine Lane
- New
 $115,000Active3 beds 1 baths960 sq. ft.
$115,000Active3 beds 1 baths960 sq. ft.8742 Iglesia Circle, El Paso, TX 79907
MLS# 938236Listed by: KELLER WILLIAMS REALTY - New
 $220,000Active2 beds 2 baths1,175 sq. ft.
$220,000Active2 beds 2 baths1,175 sq. ft.1108 N Virginia Street, El Paso, TX 79902
MLS# 938237Listed by: JPAR - New
 $319,900Active3 beds 3 baths2,450 sq. ft.
$319,900Active3 beds 3 baths2,450 sq. ft.5116 Roger Maris Drive, El Paso, TX 79924
MLS# 938239Listed by: THE REAL ESTATE AGENCY  $266,950Pending4 beds 2 baths1,675 sq. ft.
$266,950Pending4 beds 2 baths1,675 sq. ft.15169 Resolve Drive, El Paso, TX 79938
MLS# 938234Listed by: FEARLESS REALTY $243,950Pending3 beds 2 baths1,415 sq. ft.
$243,950Pending3 beds 2 baths1,415 sq. ft.15160 Conviction Avenue, El Paso, TX 79938
MLS# 938230Listed by: FEARLESS REALTY $241,950Pending3 beds 2 baths1,415 sq. ft.
$241,950Pending3 beds 2 baths1,415 sq. ft.15168 Conviction Avenue, El Paso, TX 79938
MLS# 938231Listed by: FEARLESS REALTY $243,950Pending3 beds 2 baths1,415 sq. ft.
$243,950Pending3 beds 2 baths1,415 sq. ft.15161 Resolve Drive, El Paso, TX 79938
MLS# 938232Listed by: FEARLESS REALTY $254,950Pending3 beds 2 baths1,520 sq. ft.
$254,950Pending3 beds 2 baths1,520 sq. ft.15165 Resolve Drive, El Paso, TX 79938
MLS# 938233Listed by: FEARLESS REALTY- New
 $424,950Active5 beds 3 baths2,637 sq. ft.
$424,950Active5 beds 3 baths2,637 sq. ft.304 Rio Estancia Drive, El Paso, TX 79932
MLS# 938227Listed by: HOME PROS REAL ESTATE GROUP - New
 $158,000Active2 beds 1 baths1,061 sq. ft.
$158,000Active2 beds 1 baths1,061 sq. ft.4433 N Stanton Street #E210, El Paso, TX 79902
MLS# 938228Listed by: BROKERS INC REAL ESTATE GROUP

