12120 Nesreen Drive, El Paso, TX 79934
Local realty services provided by:ERA Sellers & Buyers Real Estate
Upcoming open houses
- Sat, Sep 0607:00 pm - 10:00 pm
- Sun, Sep 0708:00 pm - 10:00 pm
Listed by:blanca celeste aguilar zapata
Office:realty one group mendez burk
MLS#:929748
Source:TX_GEPAR
Price summary
- Price:$299,950
- Price per sq. ft.:$161.44
About this home
*Elegant Two-Story living in El Paso* This beautiful, designed residence welcomes you with its stunning front landscaping, complete with trees and thoughtfully arranged greenery that enhances its curb appeal.
Inside, the homes features a versatile flex room with endless possibilities, and several storage closets. The gourmet kitchen has ample cabinets and quartz counter tops, it appointed with a pantry and center island, opening gracefully to the dining area and living room in a seamless, open-concept design. A stylish powder room completes the first floor.
Upstairs, convenience meets comfort with the laundry room located near the bedrooms. Three generously sized bedrooms share a well-appointed bathroom with dual vanities, while the luxurious master suite showcase a spa-inspired bathroom with dual vanities and an expansive walk-in closet.
Enjoy breathtaking afternoons on both the from and back covered porches, perfect for relaxing. The insulated two-car garage adds efficiency to this exceptional home!
Contact an agent
Home facts
- Year built:2025
- Listing ID #:929748
- Added:1 day(s) ago
- Updated:September 06, 2025 at 01:34 PM
Rooms and interior
- Bedrooms:4
- Total bathrooms:3
- Full bathrooms:2
- Half bathrooms:1
- Living area:1,858 sq. ft.
Heating and cooling
- Cooling:Ceiling Fan(s), Central Air, Refrigerated
- Heating:Central
Structure and exterior
- Year built:2025
- Building area:1,858 sq. ft.
- Lot area:0.13 Acres
Schools
- High school:Parkland
- Middle school:Parkland
- Elementary school:Desertaire
Utilities
- Water:City
Finances and disclosures
- Price:$299,950
- Price per sq. ft.:$161.44
New listings near 12120 Nesreen Drive
- Open Sun, 9 to 11pmNew
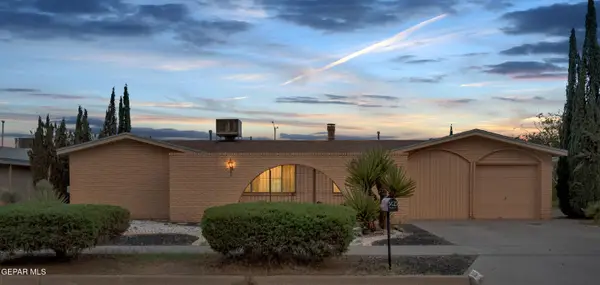 $259,500Active4 beds 1 baths2,110 sq. ft.
$259,500Active4 beds 1 baths2,110 sq. ft.3425 Brookrock Street, El Paso, TX 79935
MLS# 929808Listed by: HOME PROS REAL ESTATE GROUP - Open Sat, 9 to 11:30pmNew
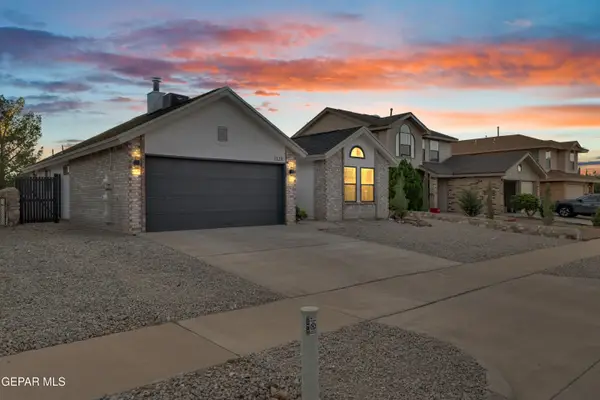 $279,500Active3 beds 2 baths1,482 sq. ft.
$279,500Active3 beds 2 baths1,482 sq. ft.1129 Will Rand Drive, El Paso, TX 79912
MLS# 929809Listed by: HOME PROS REAL ESTATE GROUP - New
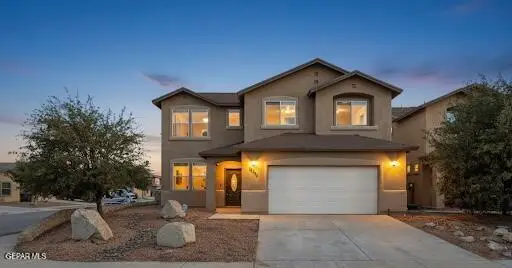 $275,000Active4 beds 3 baths2,028 sq. ft.
$275,000Active4 beds 3 baths2,028 sq. ft.14390 Early Morn Avenue, El Paso, TX 79938
MLS# 929805Listed by: SUMMUS REALTY - New
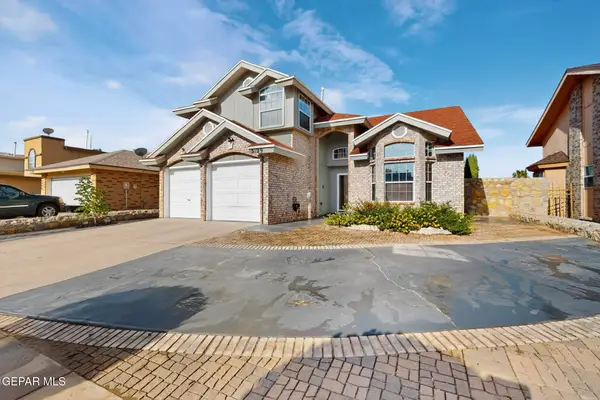 $285,000Active4 beds 2 baths1,987 sq. ft.
$285,000Active4 beds 2 baths1,987 sq. ft.3129 Royal Jewel Street, El Paso, TX 79936
MLS# 929804Listed by: BHGRE ELEVATE - New
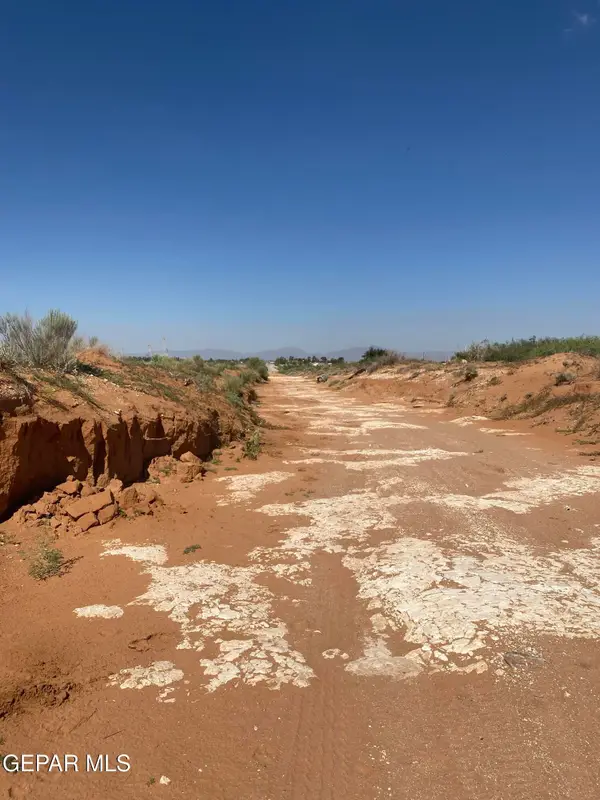 $225,000Active5.5 Acres
$225,000Active5.5 Acres14747 Van Fleet Road, El Paso, TX 79938
MLS# 929801Listed by: MILLENNIUM 2000 REAL ESTATE SE - New
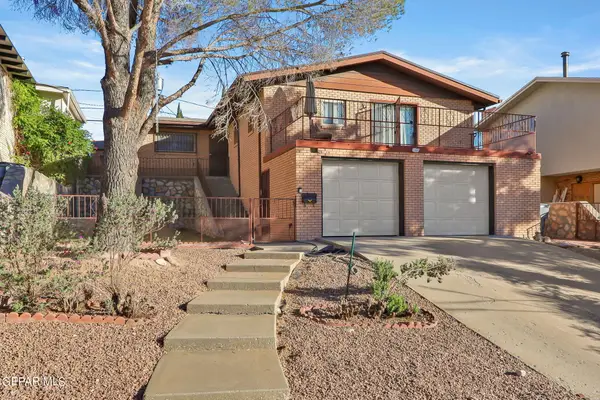 $330,000Active3 beds 2 baths2,187 sq. ft.
$330,000Active3 beds 2 baths2,187 sq. ft.1204 La Cruz Drive, El Paso, TX 79902
MLS# 929794Listed by: KELLER WILLIAMS REALTY - New
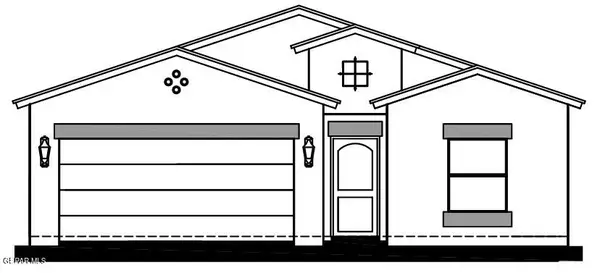 $258,450Active3 beds 1 baths1,442 sq. ft.
$258,450Active3 beds 1 baths1,442 sq. ft.1233 Irish Summer Place, El Paso, TX 79928
MLS# 929786Listed by: CLEARVIEW REALTY - New
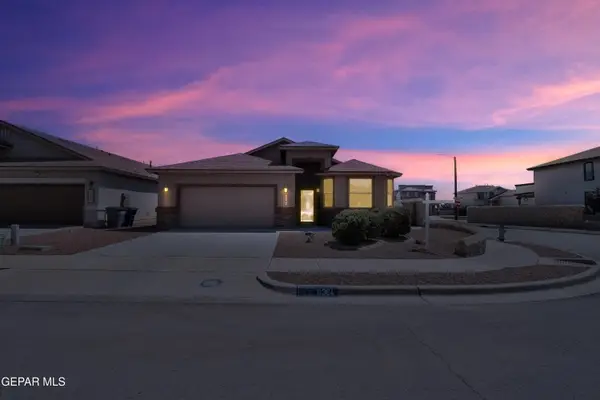 $275,000Active3 beds 2 baths1,756 sq. ft.
$275,000Active3 beds 2 baths1,756 sq. ft.11364 East Ranch Court, El Paso, TX 79934
MLS# 929788Listed by: OTRE GROUP, LLC - New
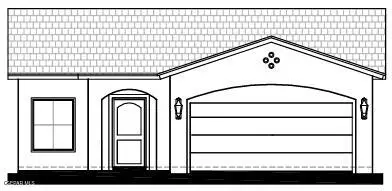 $245,450Active3 beds 1 baths1,330 sq. ft.
$245,450Active3 beds 1 baths1,330 sq. ft.1229 Irish Summer Place, El Paso, TX 79928
MLS# 929790Listed by: CLEARVIEW REALTY - New
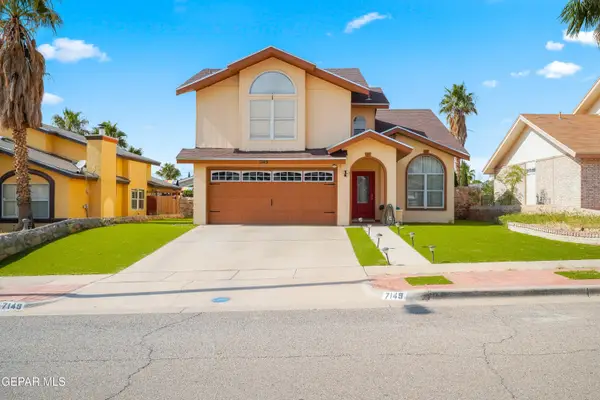 $239,950Active3 beds 2 baths1,555 sq. ft.
$239,950Active3 beds 2 baths1,555 sq. ft.7149 Oval Rock Drive, El Paso, TX 79912
MLS# 929780Listed by: HARRIS REAL ESTATE GROUP, INC.
