1232 Calle Lago Drive, El Paso, TX 79912
Local realty services provided by:ERA Sellers & Buyers Real Estate



Listed by:sandy messer
Office:sandy messer and associates
MLS#:926411
Source:TX_GEPAR
Price summary
- Price:$885,000
- Price per sq. ft.:$200.27
- Monthly HOA dues:$36.67
About this home
The very best of Prestigious Park Hills! A custom Gaddy built, beautifully designed and detailed home with all the luxury extras. Sitting on a panoramic view lot with an inviting pool , spa and outdoor area, this home offers all the space and conveniences for great indoor and outdoor living. Oversized squares of Travertine tile, including stairs and risers, give a clean open feel thru the first level of the house.
A sun lit living room and formal dining room, super large family room with fireplace open to a cook's delight of a kitchen...big and roomy, large island plus breakfast bar, granite countertops, butler's pantry and breakfast area. One bedroom and bath down plus powder room and laundry room. Very spacious master suite upstairs with balcony views, sitting area, luxe bath with soaking tub and shower, and oversized closet. Three other spacious bedrooms up...2 share a Jack and Jill bath, one is ensuite. Beautifully maintained and ready for move in. Pool bath too. Paid Solar Panels are a bonus.
Contact an agent
Home facts
- Year built:2006
- Listing Id #:926411
- Added:34 day(s) ago
- Updated:August 15, 2025 at 04:53 PM
Rooms and interior
- Bedrooms:5
- Total bathrooms:5
- Full bathrooms:4
- Half bathrooms:1
- Living area:4,419 sq. ft.
Heating and cooling
- Cooling:Central Air, Refrigerated
- Heating:2+ Units, Central
Structure and exterior
- Year built:2006
- Building area:4,419 sq. ft.
- Lot area:0.22 Acres
Schools
- High school:Franklin
- Middle school:Hornedo
- Elementary school:Lundy
Utilities
- Water:City
Finances and disclosures
- Price:$885,000
- Price per sq. ft.:$200.27
New listings near 1232 Calle Lago Drive
- New
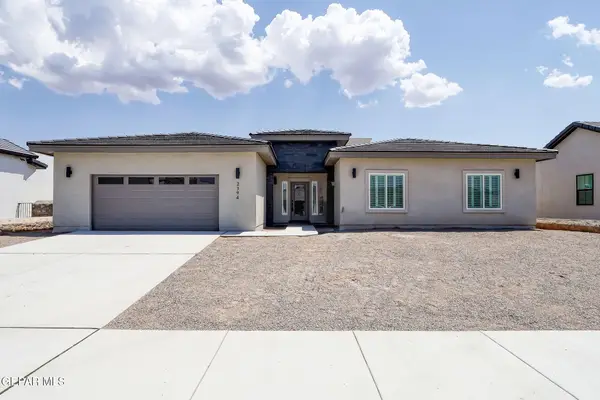 $521,800Active-- beds -- baths2,452 sq. ft.
$521,800Active-- beds -- baths2,452 sq. ft.2394 Enchanted Knoll Lane, El Paso, TX 79911
MLS# 928511Listed by: THE RIGHT MOVE REAL ESTATE GRO  Listed by ERA$139,950Pending3 beds 2 baths1,283 sq. ft.
Listed by ERA$139,950Pending3 beds 2 baths1,283 sq. ft.10408 Nolan Drive, El Paso, TX 79924
MLS# 928606Listed by: ERA SELLERS & BUYERS REAL ESTA- New
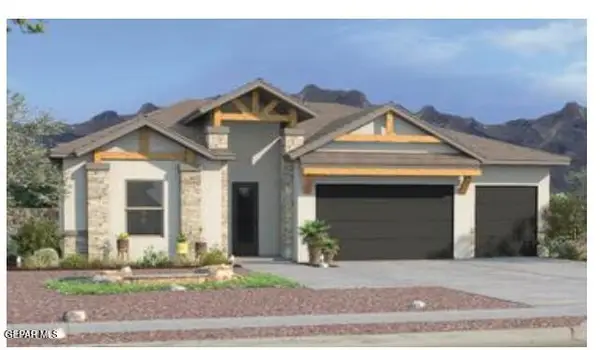 $474,950Active4 beds 2 baths2,610 sq. ft.
$474,950Active4 beds 2 baths2,610 sq. ft.6136 Patricia Elena Pl Place, El Paso, TX 79932
MLS# 928603Listed by: PREMIER REAL ESTATE, LLC - New
 $50,000Active0.12 Acres
$50,000Active0.12 Acres1817 Por Fin Lane, El Paso, TX 79907
MLS# 928605Listed by: CLEARVIEW REALTY - New
 $259,950Active4 beds 1 baths1,516 sq. ft.
$259,950Active4 beds 1 baths1,516 sq. ft.10401 Springwood Drive, El Paso, TX 79925
MLS# 928596Listed by: AUBIN REALTY - New
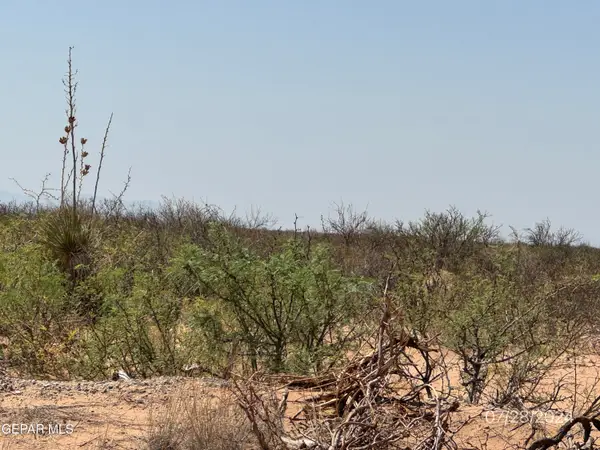 $3,800Active0.24 Acres
$3,800Active0.24 AcresTBD Pid 205862, El Paso, TX 79928
MLS# 928600Listed by: ROMEWEST PROPERTIES - New
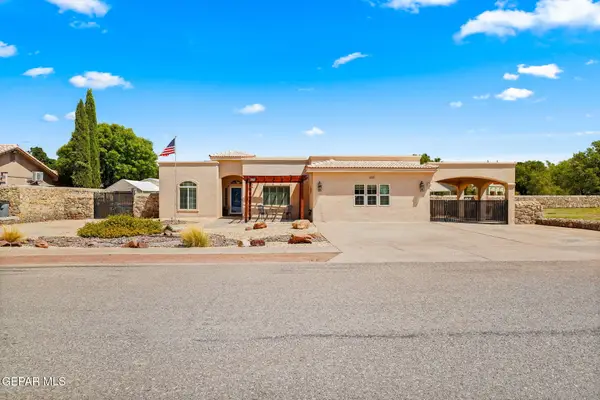 $525,000Active4 beds -- baths2,574 sq. ft.
$525,000Active4 beds -- baths2,574 sq. ft.659 John Martin Court, El Paso, TX 79932
MLS# 928586Listed by: CORNERSTONE REALTY - New
 $339,000Active4 beds 3 baths2,000 sq. ft.
$339,000Active4 beds 3 baths2,000 sq. ft.13797 Paseo Sereno Drive, El Paso, TX 79928
MLS# 928587Listed by: HOME PROS REAL ESTATE GROUP - New
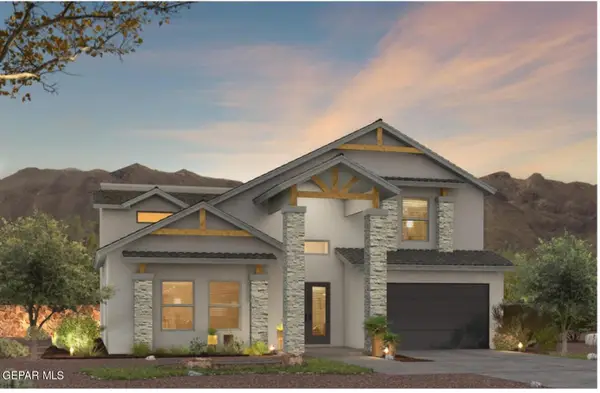 $522,950Active4 beds 3 baths3,400 sq. ft.
$522,950Active4 beds 3 baths3,400 sq. ft.6121 Will Jordan Place, El Paso, TX 79932
MLS# 928588Listed by: PREMIER REAL ESTATE, LLC - New
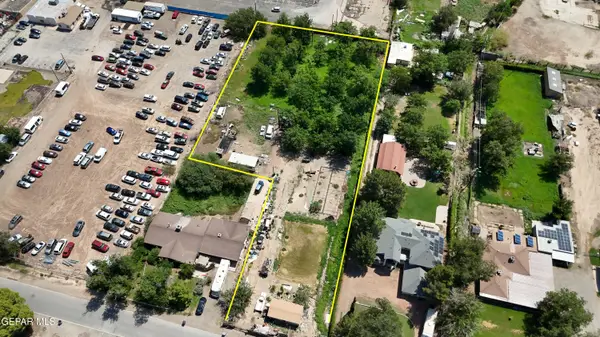 $505,241.55Active1.55 Acres
$505,241.55Active1.55 Acres7737 S Rosedale Street, El Paso, TX 79915
MLS# 928589Listed by: CAP RATE REAL ESTATE GROUP

