12417 Kari Anne Drive, El Paso, TX 79928
Local realty services provided by:ERA Sellers & Buyers Real Estate



Listed by:fernando valenzuela
Office:1st choice realty
MLS#:925361
Source:TX_GEPAR
Price summary
- Price:$225,000
- Price per sq. ft.:$170.33
About this home
Welcome to this charming brick home ideally located just minutes from shopping, dining, Fort Bliss, and entertainment. This well-maintained residence includes fully paid-off solar panels, offering both energy efficiency and long-term savings. Inside, the inviting living room features a beautiful brick fireplace perfect for cozy evenings while modern light fixtures add a stylish flair throughout, complementing the timeless color scheme and elegant wood-look flooring.The renovated bathrooms showcase updated tilework and refined finishes that blend classic and contemporary design. The spacious kitchen offers ample counter space and cabinetry, flowing seamlessly into a cozy breakfast nook—ideal for daily living or casual entertaining.
Step outside to a large backyard complete with a covered patio and privacy chain-link fence, perfect for relaxing or hosting gatherings. A detached storage unit adds extra convenience to this thoughtfully cared-for home.
Contact an agent
Home facts
- Year built:1995
- Listing Id #:925361
- Added:52 day(s) ago
- Updated:July 15, 2025 at 02:54 AM
Rooms and interior
- Bedrooms:3
- Total bathrooms:2
- Full bathrooms:2
- Living area:1,321 sq. ft.
Heating and cooling
- Cooling:Central Air, Refrigerated
- Heating:Central, Forced Air
Structure and exterior
- Year built:1995
- Building area:1,321 sq. ft.
- Lot area:0.13 Acres
Schools
- High school:Montwood
- Middle school:Slider
- Elementary school:Helenball
Utilities
- Water:City
Finances and disclosures
- Price:$225,000
- Price per sq. ft.:$170.33
New listings near 12417 Kari Anne Drive
- New
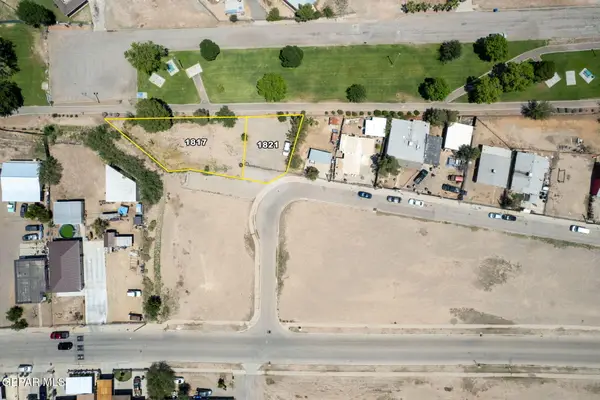 $32,000Active0.08 Acres
$32,000Active0.08 Acres1821 Por Fin Lane, El Paso, TX 79907
MLS# 928607Listed by: CLEARVIEW REALTY - New
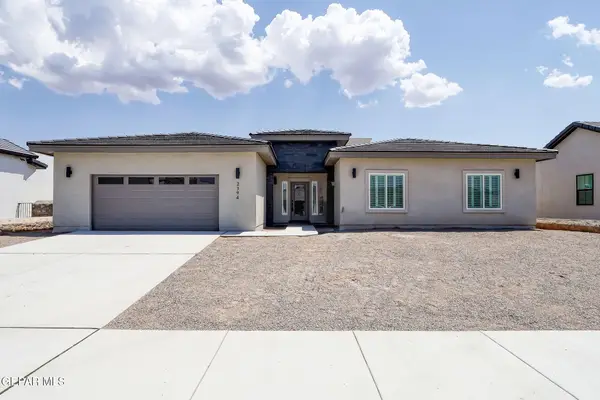 $521,800Active-- beds -- baths2,452 sq. ft.
$521,800Active-- beds -- baths2,452 sq. ft.2394 Enchanted Knoll Lane, El Paso, TX 79911
MLS# 928511Listed by: THE RIGHT MOVE REAL ESTATE GRO  Listed by ERA$139,950Pending3 beds 2 baths1,283 sq. ft.
Listed by ERA$139,950Pending3 beds 2 baths1,283 sq. ft.10408 Nolan Drive, El Paso, TX 79924
MLS# 928606Listed by: ERA SELLERS & BUYERS REAL ESTA- New
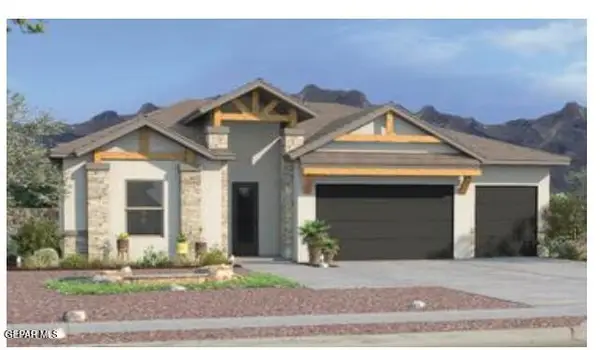 $474,950Active4 beds 2 baths2,610 sq. ft.
$474,950Active4 beds 2 baths2,610 sq. ft.6136 Patricia Elena Pl Place, El Paso, TX 79932
MLS# 928603Listed by: PREMIER REAL ESTATE, LLC - New
 $50,000Active0.12 Acres
$50,000Active0.12 Acres1817 Por Fin Lane, El Paso, TX 79907
MLS# 928605Listed by: CLEARVIEW REALTY - New
 $259,950Active4 beds 1 baths1,516 sq. ft.
$259,950Active4 beds 1 baths1,516 sq. ft.10401 Springwood Drive, El Paso, TX 79925
MLS# 928596Listed by: AUBIN REALTY - New
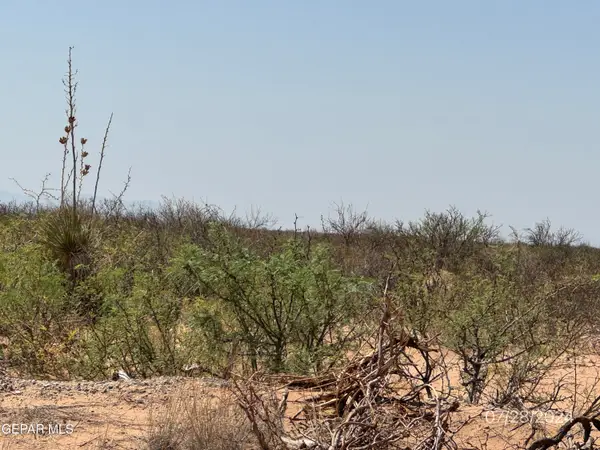 $3,800Active0.24 Acres
$3,800Active0.24 AcresTBD Pid 205862, El Paso, TX 79928
MLS# 928600Listed by: ROMEWEST PROPERTIES - New
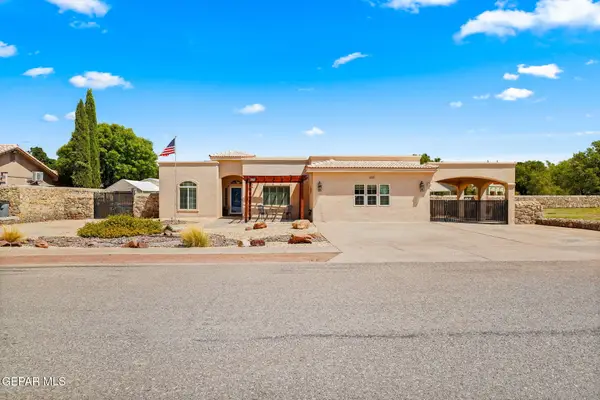 $525,000Active4 beds -- baths2,574 sq. ft.
$525,000Active4 beds -- baths2,574 sq. ft.659 John Martin Court, El Paso, TX 79932
MLS# 928586Listed by: CORNERSTONE REALTY - New
 $339,000Active4 beds 3 baths2,000 sq. ft.
$339,000Active4 beds 3 baths2,000 sq. ft.13797 Paseo Sereno Drive, El Paso, TX 79928
MLS# 928587Listed by: HOME PROS REAL ESTATE GROUP - New
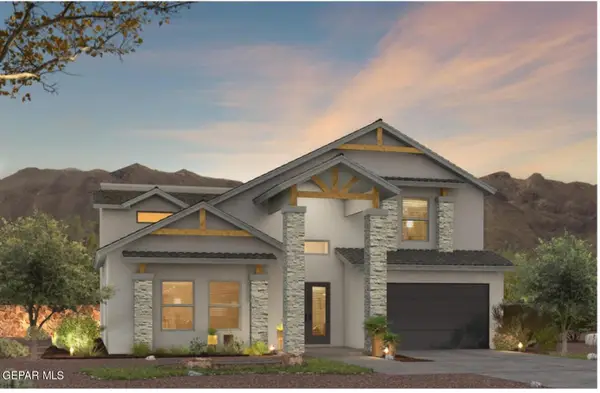 $522,950Active4 beds 3 baths3,400 sq. ft.
$522,950Active4 beds 3 baths3,400 sq. ft.6121 Will Jordan Place, El Paso, TX 79932
MLS# 928588Listed by: PREMIER REAL ESTATE, LLC

