12616 Brixton Avenue, El Paso, TX 79928
Local realty services provided by:ERA Sellers & Buyers Real Estate
Upcoming open houses
- Sat, Oct 1806:00 pm - 09:00 pm
Listed by:rosemary de la rosa
Office:clearview realty
MLS#:932176
Source:TX_GEPAR
Price summary
- Price:$328,950
- Price per sq. ft.:$160.86
About this home
Beautifully maintained 4-bedroom, 3-bath home in the desirable Hillside at Mission Ridge subdivision. This upgraded Hakes Brothers Canyon floor plan offers approximately 2,045 sq. ft. of open, modern living space. Enjoy tile flooring throughout, quartz countertops in the kitchen and bathrooms, under-cabinet lighting, and pendant lighting in the kitchen. The primary suite features an upgraded full-glass shower door, double sinks, and a spacious walk-in closet. Every room includes ceiling fans, tinted windows, and ethernet ports. Additional highlights: refrigerated air, pre-wiring in the living room and patio, keyless front entry, and security cameras. Stainless-steel appliances—refrigerator, built-in microwave, oven, and dishwasher—convey with the sale. Pride of ownership shines throughout, and solar panels will be paid off at closing, providing lasting energy efficiency and savings! 🌞🏡
Contact an agent
Home facts
- Year built:2020
- Listing ID #:932176
- Added:1 day(s) ago
- Updated:October 18, 2025 at 12:55 AM
Rooms and interior
- Bedrooms:4
- Total bathrooms:3
- Full bathrooms:3
- Living area:2,045 sq. ft.
Heating and cooling
- Cooling:Ceiling Fan(s), Refrigerated
- Heating:Central, Forced Air
Structure and exterior
- Year built:2020
- Building area:2,045 sq. ft.
- Lot area:0.12 Acres
Schools
- High school:Eastlake
- Middle school:Eastlake Middle School
- Elementary school:Ben Narbuth
Utilities
- Water:City
Finances and disclosures
- Price:$328,950
- Price per sq. ft.:$160.86
New listings near 12616 Brixton Avenue
- New
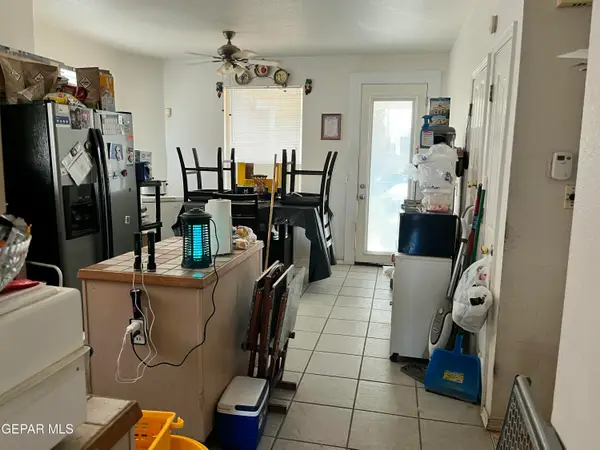 $172,000Active3 beds 2 baths1,470 sq. ft.
$172,000Active3 beds 2 baths1,470 sq. ft.10929 Nathan Bay Drive, El Paso, TX 79934
MLS# 932232Listed by: CENTER REAL ESTATE - New
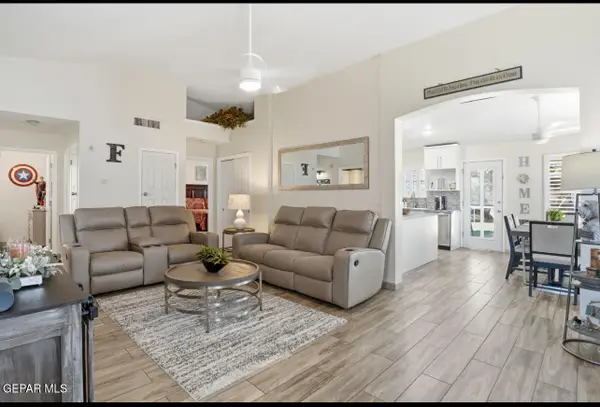 $245,000Active4 beds 2 baths1,714 sq. ft.
$245,000Active4 beds 2 baths1,714 sq. ft.12341 Golden Sun Drive, El Paso, TX 79938
MLS# 932233Listed by: HOME PROS REAL ESTATE GROUP - New
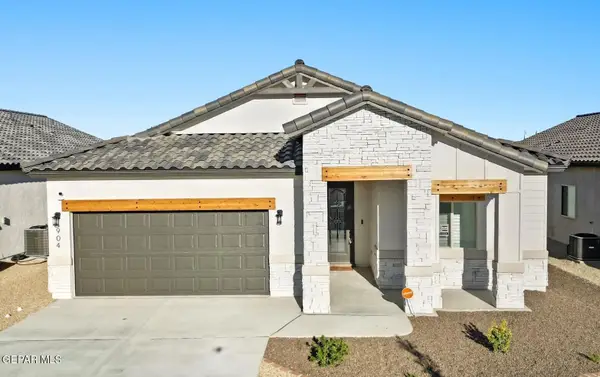 $313,950Active4 beds 1 baths1,824 sq. ft.
$313,950Active4 beds 1 baths1,824 sq. ft.13800 Paseo Sereno Drive, El Paso, TX 79928
MLS# 932221Listed by: BHGRE ELEVATE - New
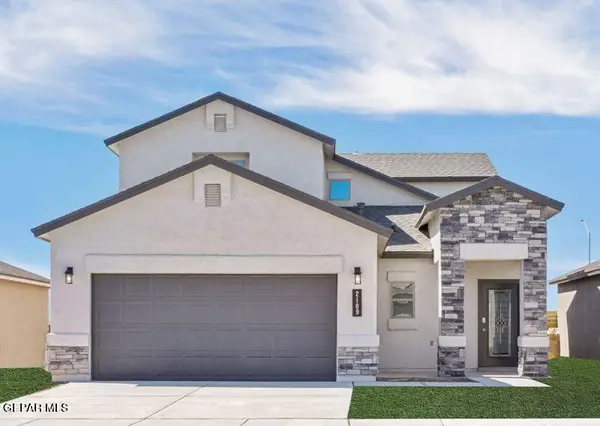 $333,950Active4 beds 1 baths2,142 sq. ft.
$333,950Active4 beds 1 baths2,142 sq. ft.13854 Paseo Bosque Avenue, El Paso, TX 79928
MLS# 932222Listed by: BHGRE ELEVATE - New
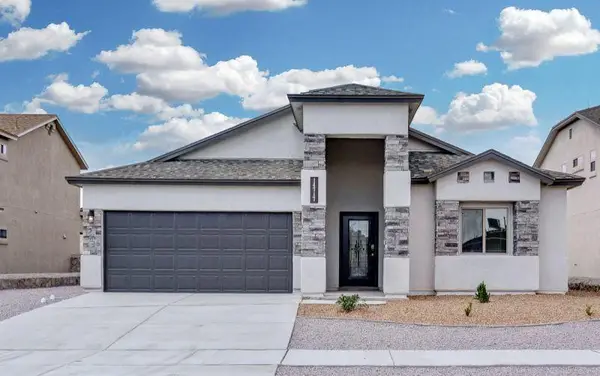 $312,950Active4 beds 1 baths1,830 sq. ft.
$312,950Active4 beds 1 baths1,830 sq. ft.13856 Paseo Sereno Drive, El Paso, TX 79928
MLS# 932223Listed by: BHGRE ELEVATE - New
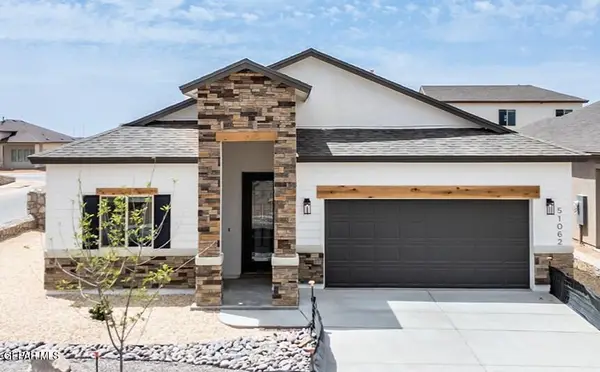 $306,450Active4 beds 1 baths1,782 sq. ft.
$306,450Active4 beds 1 baths1,782 sq. ft.13857 Paseo Perlas Drive, El Paso, TX 79928
MLS# 932224Listed by: BHGRE ELEVATE - New
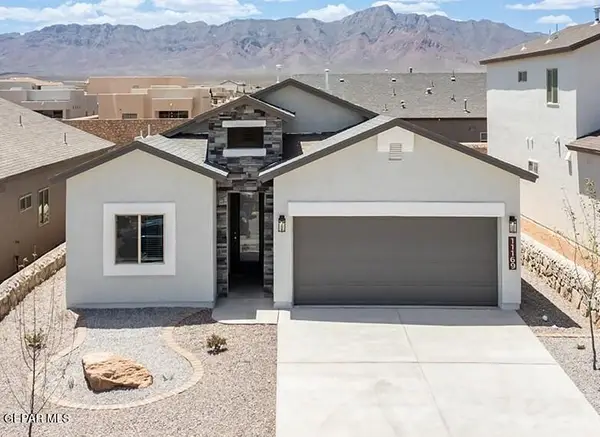 $296,450Active3 beds 1 baths1,723 sq. ft.
$296,450Active3 beds 1 baths1,723 sq. ft.13896 Paseo Sereno Drive, El Paso, TX 79928
MLS# 932225Listed by: BHGRE ELEVATE - New
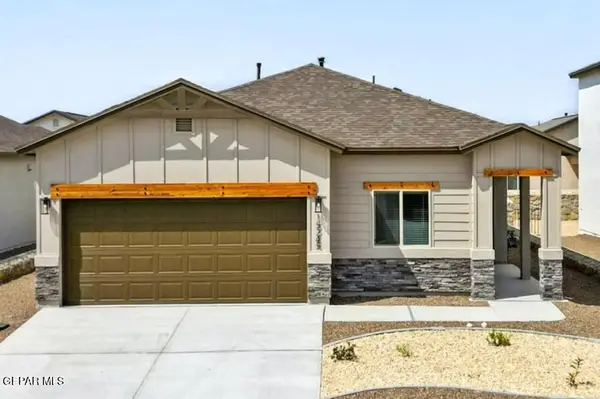 $317,450Active4 beds 1 baths1,841 sq. ft.
$317,450Active4 beds 1 baths1,841 sq. ft.13897 Paseo Perlas Drive, El Paso, TX 79928
MLS# 932226Listed by: BHGRE ELEVATE - New
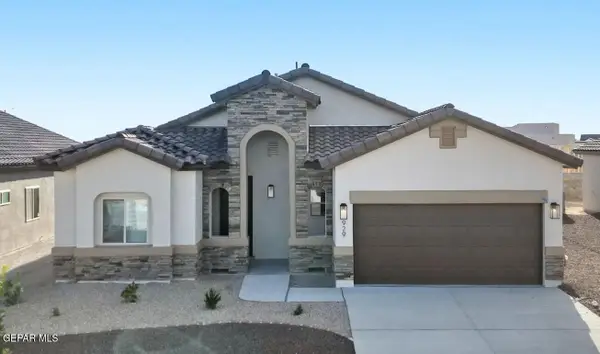 $328,950Active4 beds 2 baths1,998 sq. ft.
$328,950Active4 beds 2 baths1,998 sq. ft.780 Paseo Dulce Avenue, El Paso, TX 79928
MLS# 932227Listed by: BHGRE ELEVATE - New
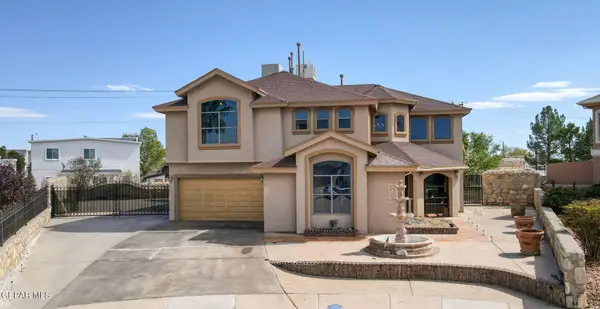 $480,000Active5 beds 3 baths3,140 sq. ft.
$480,000Active5 beds 3 baths3,140 sq. ft.1908 Sun Chariot Street, El Paso, TX 79938
MLS# 932229Listed by: THE RIGHT MOVE REAL ESTATE GRO
