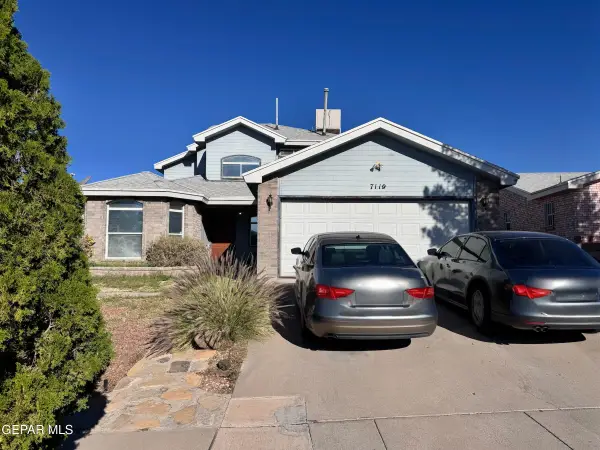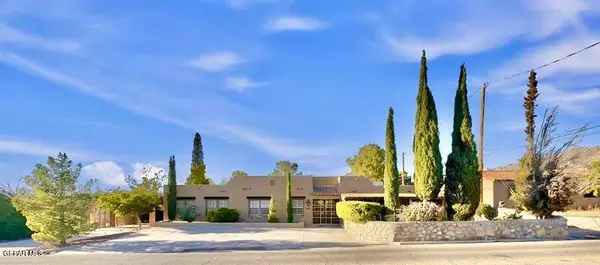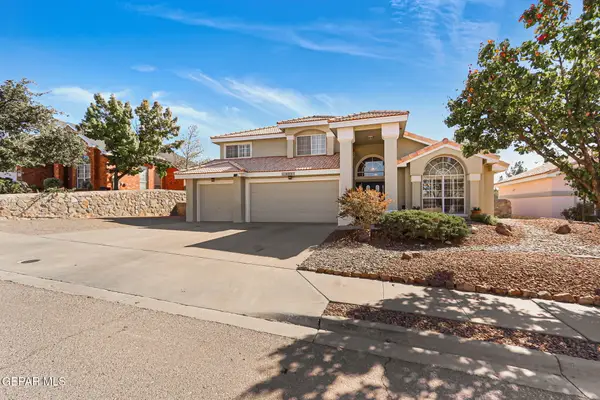12904 Tatenhill Drive, El Paso, TX 79928
Local realty services provided by:ERA Sellers & Buyers Real Estate
12904 Tatenhill Drive,El Paso, TX 79928
$331,450
- 4 Beds
- 2 Baths
- 2,142 sq. ft.
- Single family
- Active
Listed by: thelma briffa
Office: bhgre elevate
MLS#:921209
Source:TX_GEPAR
Price summary
- Price:$331,450
- Price per sq. ft.:$154.74
- Monthly HOA dues:$60
About this home
The Idaho (R1424C) is a spacious two-story open-concept home offering 4 bedrooms, 2.5 baths, and 2,142 sq. ft. of beautifully designed living space. The kitchen features granite countertops, rich wood cabinetry with crown molding, stainless steel appliances, and a large island that opens to the generous living and dining areas—ideal for gatherings and everyday living. The primary bedroom is conveniently located downstairs and includes a large walk-in closet and a well-appointed bathroom with a double vanity and walk-in shower. Upstairs, three additional bedrooms and a versatile loft provide plenty of extra space. Additional highlights include tile flooring in main living areas, double-pane windows, refrigerated air, and a double attached garage. Located in Hillside Park at Mission Ridge with access to nearby parks, schools, and amenities. Photos are for demonstration purposes and may not reflect the actual home. Please visit the agent at 924 Nayland Place, open daily 10am-6pm, for assistance.
Contact an agent
Home facts
- Year built:2025
- Listing ID #:921209
- Added:205 day(s) ago
- Updated:November 15, 2025 at 07:07 PM
Rooms and interior
- Bedrooms:4
- Total bathrooms:2
- Full bathrooms:1
- Half bathrooms:1
- Living area:2,142 sq. ft.
Heating and cooling
- Cooling:Ceiling Fan(s), Central Air, Refrigerated
- Heating:Central, Forced Air
Structure and exterior
- Year built:2025
- Building area:2,142 sq. ft.
- Lot area:0.14 Acres
Schools
- High school:Eastlake
- Middle school:Eastlake Middle School
- Elementary school:Ben Narbuth
Utilities
- Water:City
Finances and disclosures
- Price:$331,450
- Price per sq. ft.:$154.74
New listings near 12904 Tatenhill Drive
- Open Sun, 6 to 9pmNew
 $299,950Active4 beds 3 baths1,742 sq. ft.
$299,950Active4 beds 3 baths1,742 sq. ft.13840 Paseo Celeste Drive, El Paso, TX 79928
MLS# 933454Listed by: CLEARVIEW REALTY - New
 $268,000Active4 beds 3 baths2,090 sq. ft.
$268,000Active4 beds 3 baths2,090 sq. ft.904 Watercrest Place, El Paso, TX 79928
MLS# 933557Listed by: SUMMUS REALTY - New
 $246,167Active3 beds 2 baths1,818 sq. ft.
$246,167Active3 beds 2 baths1,818 sq. ft.7119 Oval Rock Drive, El Paso, TX 79912
MLS# 933559Listed by: THE BROKER SPONSOR CORPORATION - New
 $39,500Active5.4 Acres
$39,500Active5.4 Acres7049 Spilsbury Road, El Paso, TX 79938
MLS# 933575Listed by: KELLER WILLIAMS REALTY - New
 $230,000Active1 beds -- baths906 sq. ft.
$230,000Active1 beds -- baths906 sq. ft.6350 Escondido #D31, El Paso, TX 79912
MLS# 933579Listed by: KASA REALTY GROUP - New
 $299,950Active3 beds 2 baths1,501 sq. ft.
$299,950Active3 beds 2 baths1,501 sq. ft.13865 Summer Wave Avenue, El Paso, TX 79928
MLS# 933585Listed by: EXIT ELITE REALTY - New
 $291,950Active3 beds 2 baths1,668 sq. ft.
$291,950Active3 beds 2 baths1,668 sq. ft.15009 Ambition Avenue, El Paso, TX 79938
MLS# 933586Listed by: KELLER WILLIAMS REALTY - New
 $180,000Active3 beds 2 baths1,079 sq. ft.
$180,000Active3 beds 2 baths1,079 sq. ft.824 Destello Rd B Road, El Paso, TX 79907
MLS# 933597Listed by: HOME PROS REAL ESTATE GROUP - New
 $539,950Active3 beds 2 baths2,136 sq. ft.
$539,950Active3 beds 2 baths2,136 sq. ft.1007 Kerbey Avenue, El Paso, TX 79902
MLS# 933602Listed by: MRG REALTY LLC - Open Sat, 6 to 8pmNew
 $459,999Active4 beds 3 baths2,935 sq. ft.
$459,999Active4 beds 3 baths2,935 sq. ft.6224 La Posta Drive, El Paso, TX 79912
MLS# 933619Listed by: EXP REALTY LLC
