12984 Tatenhill Drive, El Paso, TX 79928
Local realty services provided by:ERA Sellers & Buyers Real Estate
Listed by: carlos rene fraire
Office: home pros real estate group
MLS#:933170
Source:TX_GEPAR
Price summary
- Price:$449,950
- Price per sq. ft.:$195.29
- Monthly HOA dues:$60
About this home
Welcome to the Emory C floorplan, powered by El Paso's ICONIC Home Builder!! This masterpiece was beautifully and meticulously crafted to meet every need. From the show stopping front elevation to the well-tailored & creative interiors by El Paso's top designers. Built with a generous 2304 sqft with 4 bedrooms, 3 FULL baths to conveniently include a junior suite. The interior of the home features an upgraded gourmet kitchen with pot-filler, iceberg white quartz countertops throughout with a separate butler's pantry & floating shelves. Living room area features entertainment center with built in electric fireplace, mudroom off of garage, master suite with separate free-standing tub & shower! This masterpiece is a must see that is being showcased for a limited time, so don't miss out! *Photos are for illustration purposes only and may not be of advertised home*
Contact an agent
Home facts
- Year built:2025
- Listing ID #:933170
- Added:43 day(s) ago
- Updated:December 18, 2025 at 04:35 PM
Rooms and interior
- Bedrooms:4
- Total bathrooms:3
- Full bathrooms:3
- Living area:2,304 sq. ft.
Heating and cooling
- Cooling:Ceiling Fan(s), Central Air, Refrigerated
- Heating:Central, Forced Air
Structure and exterior
- Year built:2025
- Building area:2,304 sq. ft.
- Lot area:0.17 Acres
Schools
- High school:Eastlake
- Middle school:Eastlake Middle School
- Elementary school:Ben Narbuth
Utilities
- Water:City
Finances and disclosures
- Price:$449,950
- Price per sq. ft.:$195.29
New listings near 12984 Tatenhill Drive
- New
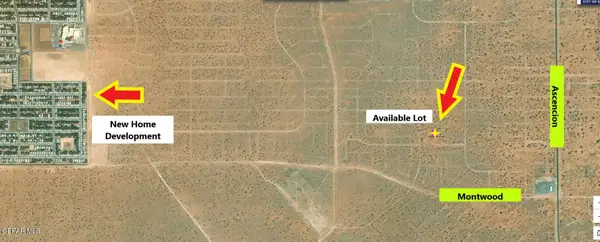 $9,500Active0.23 Acres
$9,500Active0.23 Acres5 Hingman, El Paso, TX 79928
MLS# 935311Listed by: RE/MAX ASSOCIATES - New
 $340,000Active3 beds 2 baths2,010 sq. ft.
$340,000Active3 beds 2 baths2,010 sq. ft.822 Via Descanso Drive, El Paso, TX 79912
MLS# 935313Listed by: WINHILL ADVISORS - KIRBY - New
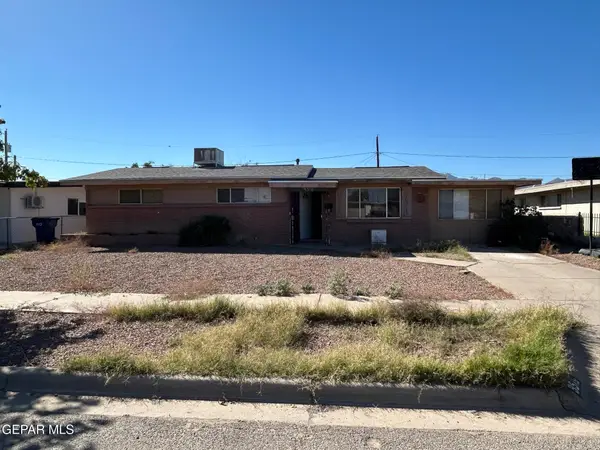 $99,900Active3 beds 1 baths1,236 sq. ft.
$99,900Active3 beds 1 baths1,236 sq. ft.9516 Iris Drive, El Paso, TX 79924
MLS# 935314Listed by: MISSION REAL ESTATE GROUP - New
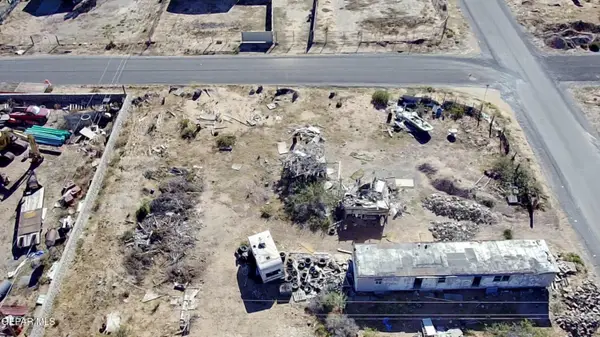 $80,000Active0.31 Acres
$80,000Active0.31 AcresTBD Emma Lane, El Paso, TX 79938
MLS# 935306Listed by: TEXAS ALLY REAL ESTATE GROUP - New
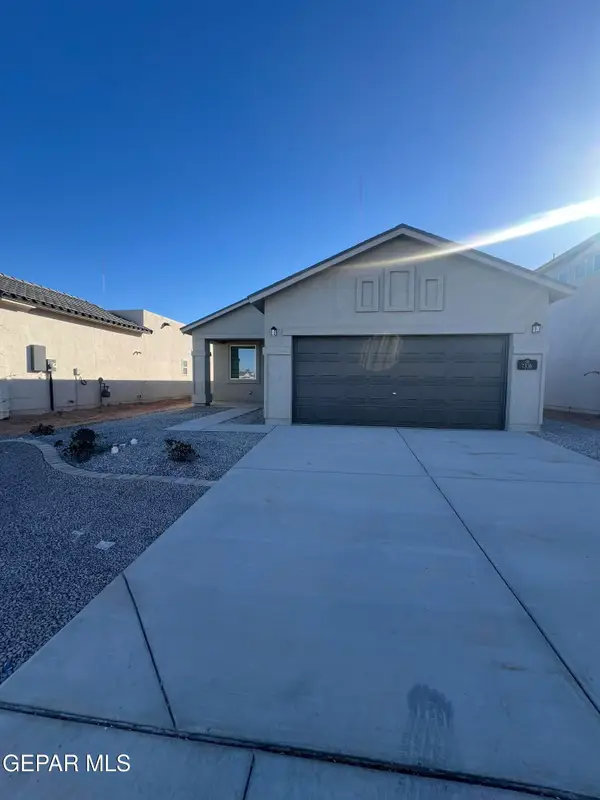 $239,950Active3 beds 2 baths1,321 sq. ft.
$239,950Active3 beds 2 baths1,321 sq. ft.7336 Norte Brasil Drive, El Paso, TX 79934
MLS# 935309Listed by: WINTERBERG REALTY - New
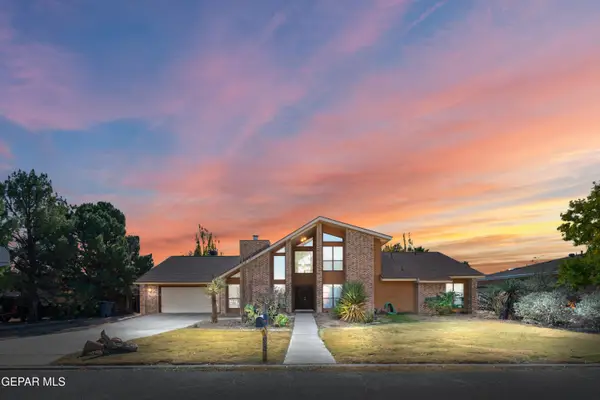 Listed by ERA$515,000Active4 beds 2 baths3,202 sq. ft.
Listed by ERA$515,000Active4 beds 2 baths3,202 sq. ft.324 Rio Estancia Drive, El Paso, TX 79932
MLS# 935303Listed by: ERA SELLERS & BUYERS REAL ESTA - New
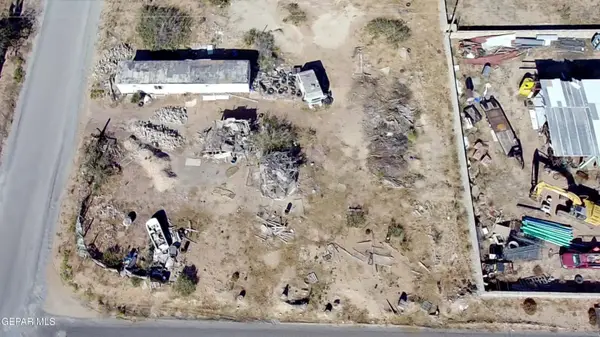 $75,000Active0.25 Acres
$75,000Active0.25 AcresTBD Emma Lane, El Paso, TX 79938
MLS# 935304Listed by: TEXAS ALLY REAL ESTATE GROUP - Open Sat, 7 to 9pmNew
 $479,777Active4 beds 3 baths2,104 sq. ft.
$479,777Active4 beds 3 baths2,104 sq. ft.6309 Casper Ridge Drive, El Paso, TX 79912
MLS# 935299Listed by: SANDY MESSER AND ASSOCIATES - New
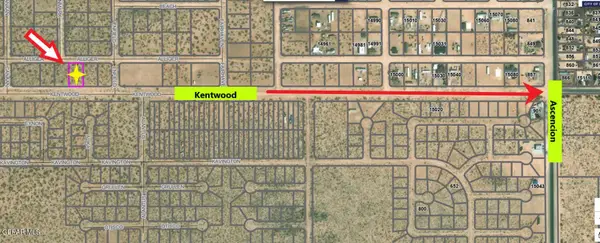 $22,995Active0.5 Acres
$22,995Active0.5 Acres5 Kentwood, El Paso, TX 79928
MLS# 935296Listed by: RE/MAX ASSOCIATES - New
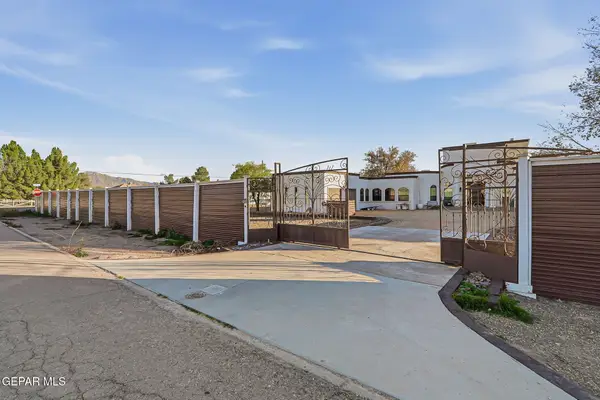 $919,999Active4 beds 2 baths4,363 sq. ft.
$919,999Active4 beds 2 baths4,363 sq. ft.800 Smokey Ridge Court, El Paso, TX 79932
MLS# 935297Listed by: HOME PROS REAL ESTATE GROUP
