13014 Bucklebury, El Paso, TX 79928
Local realty services provided by:ERA Sellers & Buyers Real Estate
Upcoming open houses
- Fri, Feb 2009:00 pm - 01:00 am
- Sat, Feb 2109:00 pm - 01:00 am
- Sun, Feb 2209:00 pm - 01:00 am
- Mon, Feb 2309:00 pm - 01:00 am
- Tue, Feb 2409:00 pm - 01:00 am
- Wed, Feb 2509:00 pm - 01:00 am
- Thu, Feb 2609:00 pm - 01:00 am
- Fri, Feb 2709:00 pm - 01:00 am
- Sat, Feb 2809:00 pm - 01:00 am
Listed by: tom torres
Office: clearview realty
MLS#:924684
Source:TX_GEPAR
Price summary
- Price:$594,000
- Price per sq. ft.:$220.33
- Monthly HOA dues:$60
About this home
Welcome to 13014 Bucklebury, a beautifully designed 4-bedroom, 2.5-bath residence nestled on a quiet cul-de-sac in the sought-after Mission Ridge Subdivision. With 2,696 sq. ft. of thoughtfully crafted living space, this home combines elegance, comfort, and functionality in every detail.
Step inside to discover a warm and inviting layout perfect for both everyday living and entertaining. Enjoy cozy movie nights in your private home theatre, or gather with friends and family in the gourmet-style kitchen, complete with sleek finishes, ample storage, and a spacious island that serves as the heart of the home.
Curb appeal shines with the meticulously landscaped front yard, while the oversized backyard has been newly landscaped to create a true outdoor retreat. Whether you're hosting weekend barbecues, letting kids and pets play, or relaxing under the starry El Paso skies, this backyard is designed for both beauty and enjoyment. Located within a well-maintained HOA community, you'll appreciate the balance of privacy, charm, and convenience this home offers.
Don't miss the chance to make this entertainer's dream home yours in one of El Paso's most desirable neighborhoods!
Contact an agent
Home facts
- Year built:2025
- Listing ID #:924684
- Added:248 day(s) ago
- Updated:February 20, 2026 at 11:31 AM
Rooms and interior
- Bedrooms:4
- Total bathrooms:3
- Full bathrooms:2
- Half bathrooms:1
- Living area:2,696 sq. ft.
Heating and cooling
- Cooling:Ceiling Fan(s), Refrigerated
Structure and exterior
- Year built:2025
- Building area:2,696 sq. ft.
- Lot area:0.24 Acres
Schools
- High school:Eastlake
- Middle school:Eastlake Middle School
- Elementary school:Ben Narbuth
Utilities
- Water:City
Finances and disclosures
- Price:$594,000
- Price per sq. ft.:$220.33
- Tax amount:$5,736 (2025)
New listings near 13014 Bucklebury
- New
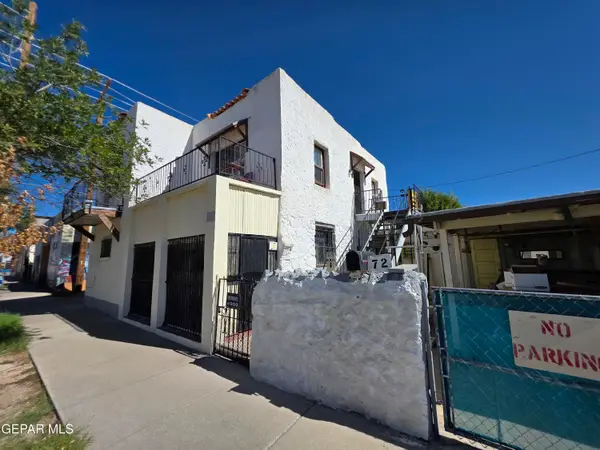 $175,000Active3 beds 3 baths2,508 sq. ft.
$175,000Active3 beds 3 baths2,508 sq. ft.72 S San Marcial Street, El Paso, TX 79905
MLS# 938526Listed by: JORDAN REALTY - New
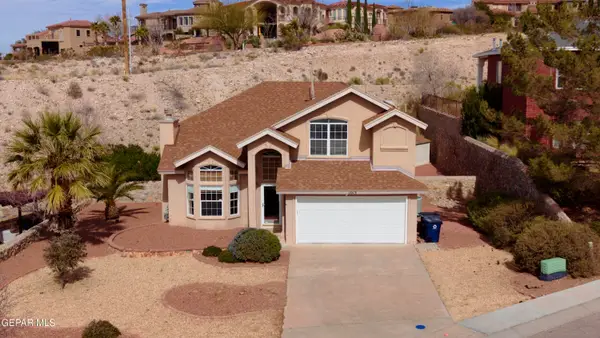 $365,000Active3 beds 3 baths1,991 sq. ft.
$365,000Active3 beds 3 baths1,991 sq. ft.1013 Via De La Paz Drive, El Paso, TX 79912
MLS# 938527Listed by: LEON REALTY GROUP, LLC - New
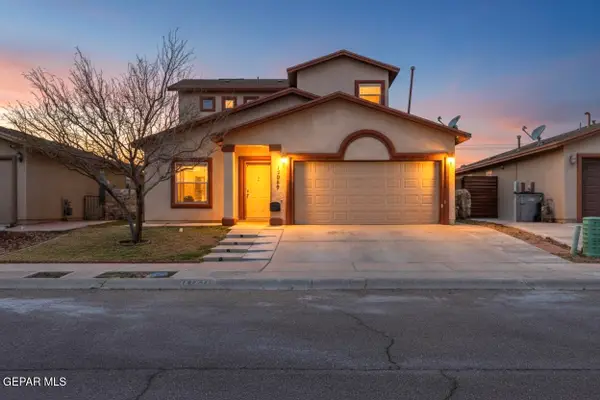 $235,000Active4 beds 3 baths1,591 sq. ft.
$235,000Active4 beds 3 baths1,591 sq. ft.12069 Copper Valley Lane, El Paso, TX 79934
MLS# 938524Listed by: THE RIGHT MOVE REAL ESTATE GRO - Open Sat, 7 to 11pmNew
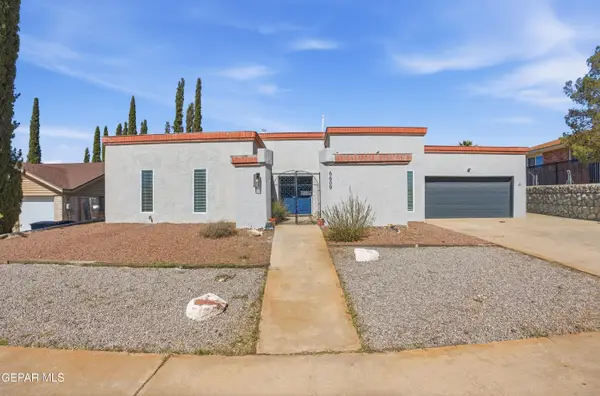 $360,000Active4 beds 3 baths2,115 sq. ft.
$360,000Active4 beds 3 baths2,115 sq. ft.6609 Mesa Grande Avenue, El Paso, TX 79912
MLS# 938525Listed by: HOME PROS REAL ESTATE GROUP - New
 $205,000Active3 beds 2 baths1,148 sq. ft.
$205,000Active3 beds 2 baths1,148 sq. ft.4645 Adan Fuentes Street, El Paso, TX 79938
MLS# 938521Listed by: GROW REAL ESTATE FIRM - New
 $340,000Active3 beds 3 baths3,278 sq. ft.
$340,000Active3 beds 3 baths3,278 sq. ft.8520 Wingo Way #A, El Paso, TX 79907
MLS# 938522Listed by: HOME PROS REAL ESTATE GROUP - New
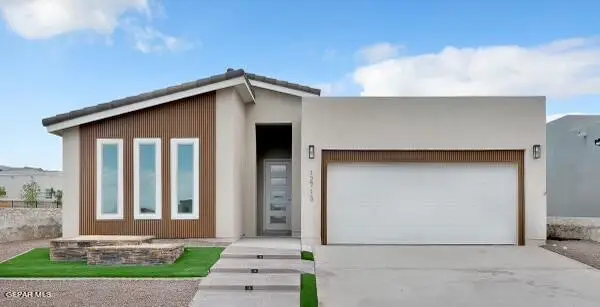 Listed by ERA$277,950Active4 beds 3 baths1,596 sq. ft.
Listed by ERA$277,950Active4 beds 3 baths1,596 sq. ft.3800 Aspire Place, El Paso, TX 79938
MLS# 938506Listed by: ERA SELLERS & BUYERS REAL ESTA - New
 $230,000Active3 beds 2 baths1,519 sq. ft.
$230,000Active3 beds 2 baths1,519 sq. ft.9517 Waverly Drive, El Paso, TX 79924
MLS# 938507Listed by: MORENO REAL ESTATE GROUP - New
 Listed by ERA$200,000Active3 beds 2 baths1,146 sq. ft.
Listed by ERA$200,000Active3 beds 2 baths1,146 sq. ft.7045 Copper Canyon Drive, El Paso, TX 79934
MLS# 938509Listed by: ERA SELLERS & BUYERS REAL ESTA - New
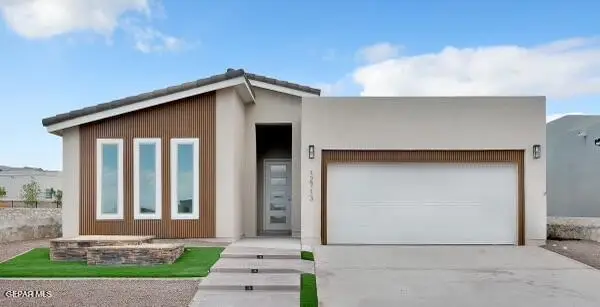 Listed by ERA$274,950Active4 beds 3 baths1,596 sq. ft.
Listed by ERA$274,950Active4 beds 3 baths1,596 sq. ft.15145 Laura Lane, El Paso, TX 79938
MLS# 938511Listed by: ERA SELLERS & BUYERS REAL ESTA

