13017 Tryne Way, El Paso, TX 79928
Local realty services provided by:ERA Sellers & Buyers Real Estate
13017 Tryne Way,El Paso, TX 79928
$279,000
- 3 Beds
- 2 Baths
- 1,657 sq. ft.
- Single family
- Active
Listed by:alexander cordova
Office:jpar
MLS#:931551
Source:TX_GEPAR
Price summary
- Price:$279,000
- Price per sq. ft.:$168.38
About this home
Welcome to this gorgeous Spanish‑style, single‑story home built in 2020 by Hakes Brothers in coveted Peyton Estates. The open-concept layout spans approximately 1,657 sq ft, featuring 3 bedrooms and 2 full baths, ideal for both family living and entertaining. Step inside to discover a dramatic great room, highlighted by decorative ceiling beams and bathed in natural light. The adjacent gourmet kitchen is a chef's dream, complete with a large island, granite countertops, stainless-steel appliances, and recessed lighting. The master suite offers comfort and convenience with a spacious walk-in closet and an ensuite bathroom featuring dual vanities, a separate garden tub, and a stand-up shower. Guests will appreciate two additional well-sized bedrooms, each with easy access to the guest bath. Throughout the home, enjoy wood-look ceramic tile flooring, refrigerated A/C, and ceiling fans for year-round comfort. The exterior is low-maintenance stucco with a charming front landscaped area and a private backyard equipped with a covered patio and gas line hookup for grillingperfect for outdoor gatherings. Perfect for families or professionals seeking a stylish and functional space, this home pairs smart design with quality craftsmanship. Schedule your private tour today and fall in love with Tryne Way living!
Contact an agent
Home facts
- Year built:2020
- Listing ID #:931551
- Added:1 day(s) ago
- Updated:October 06, 2025 at 11:02 PM
Rooms and interior
- Bedrooms:3
- Total bathrooms:2
- Full bathrooms:2
- Living area:1,657 sq. ft.
Heating and cooling
- Cooling:Refrigerated
- Heating:Forced Air
Structure and exterior
- Year built:2020
- Building area:1,657 sq. ft.
- Lot area:0.12 Acres
Schools
- High school:Horizon
- Middle school:Horizon
- Elementary school:Desert Hills
Utilities
- Water:City
Finances and disclosures
- Price:$279,000
- Price per sq. ft.:$168.38
New listings near 13017 Tryne Way
- New
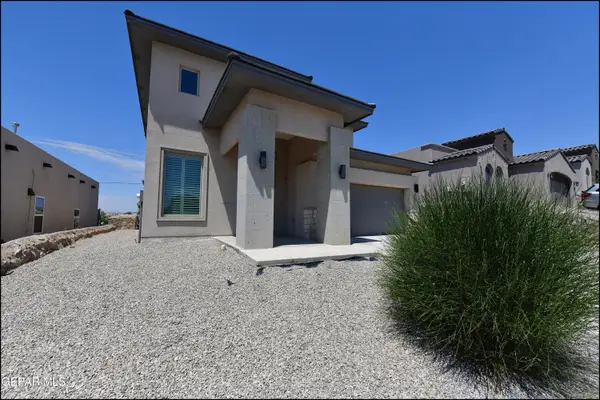 $308,000Active3 beds 3 baths1,855 sq. ft.
$308,000Active3 beds 3 baths1,855 sq. ft.205 Anglesy Place, El Paso, TX 79928
MLS# 931554Listed by: EXP REALTY LLC - New
 $275,950Active4 beds 2 baths1,795 sq. ft.
$275,950Active4 beds 2 baths1,795 sq. ft.14528 Johnny Mata Drive, El Paso, TX 79938
MLS# 931560Listed by: TROPICANA REALTY - New
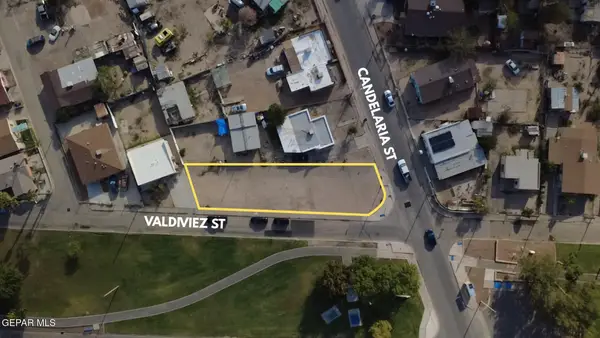 $70,000Active0.17 Acres
$70,000Active0.17 Acres240 Candelaria Street, El Paso, TX 79907
MLS# 931421Listed by: CORNERSTONE REALTY - New
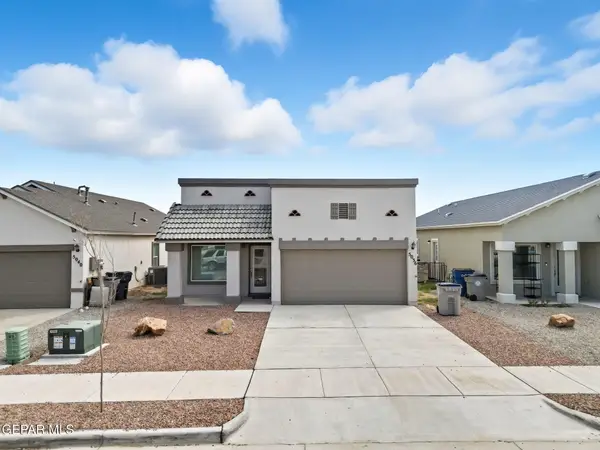 $234,950Active4 beds 2 baths1,346 sq. ft.
$234,950Active4 beds 2 baths1,346 sq. ft.5036 Margarita Talamantes Drive, El Paso, TX 79938
MLS# 931546Listed by: MRG REALTY LLC - New
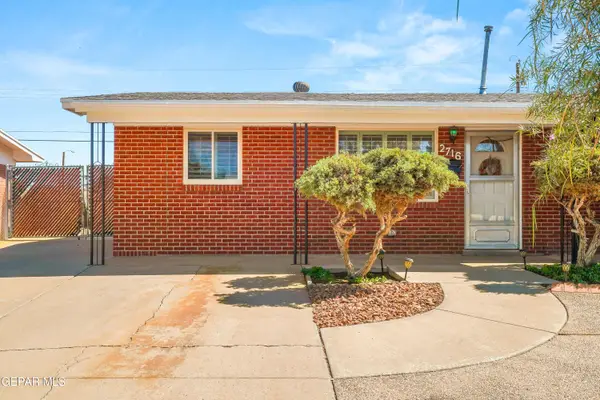 $235,000Active3 beds -- baths1,660 sq. ft.
$235,000Active3 beds -- baths1,660 sq. ft.2716 Catnip Street, El Paso, TX 79925
MLS# 931548Listed by: CLEARVIEW REALTY - New
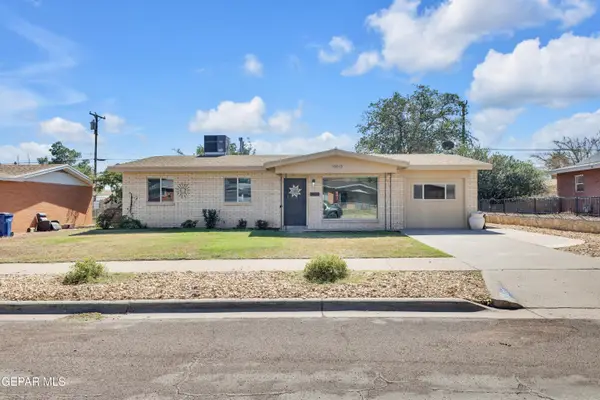 $254,950Active4 beds 2 baths1,774 sq. ft.
$254,950Active4 beds 2 baths1,774 sq. ft.10013 Keystone Drive, El Paso, TX 79924
MLS# 931549Listed by: HOME PROS REAL ESTATE GROUP - New
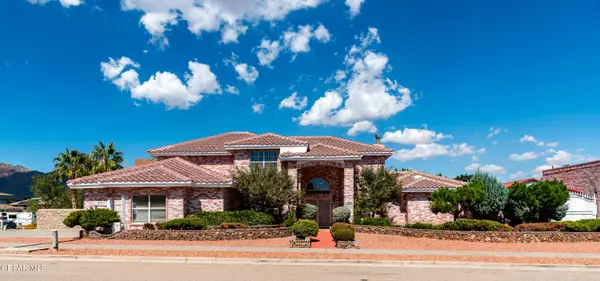 $550,000Active4 beds 4 baths3,598 sq. ft.
$550,000Active4 beds 4 baths3,598 sq. ft.10831 Loma De Alma Drive, El Paso, TX 79934
MLS# 931550Listed by: CENTURY 21 THE EDGE - New
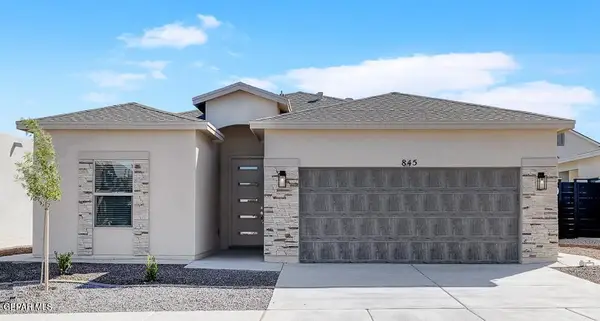 $349,950Active4 beds 3 baths1,855 sq. ft.
$349,950Active4 beds 3 baths1,855 sq. ft.14816 Sam Garcia Avenue, El Paso, TX 79938
MLS# 931552Listed by: GUERRA REAL ESTATE GROUP LLC - New
 $1,200,000Active5 Acres
$1,200,000Active5 Acres79 TSP 3 Sec, El Paso, TX 79928
MLS# 1913096Listed by: CLARK REALTY & ASSOCIATES,LLC
