13375 Jeff Winton Drive, El Paso, TX 79928
Local realty services provided by:ERA Sellers & Buyers Real Estate
Listed by:argelia barba
Office:dream work realty
MLS#:924980
Source:TX_GEPAR
Price summary
- Price:$420,000
- Price per sq. ft.:$183.65
- Monthly HOA dues:$60
About this home
Your search is over! Everything on your checklist+ lots of luxe without the high price tags. Welcome to the iconic Elizabeth floor plan, masterfully designed with a 3 car garage. Located just outside the gated community in Emerald Estates. 4 spacious bedrooms, 3 elegant baths. This brand-new home is thoughtfully crafted to blend modern living with timeless comfort, perfectly positioned on a premium lot to maximize your expansive backyard—ideal for outdoor entertaining or quiet relaxation. Step inside to discover a gorgeous interior where every detail feels custom. Large, energy-efficient windows flood the open-concept living spaces w/ natural light, creating a warm & inviting atmosphere. The gourmet kitchen boasts high-end finishes, a large island, and walk-in pantry. Unwind on the oversized covered patio, perfect for morning coffee or evening gatherings. Located in the vibrant, modern community of Emerald Estates, you'll enjoy a lifestyle of convenience and connection. *Photos are of a similar home*
Contact an agent
Home facts
- Year built:2025
- Listing ID #:924980
- Added:118 day(s) ago
- Updated:October 17, 2025 at 03:54 PM
Rooms and interior
- Bedrooms:4
- Total bathrooms:3
- Full bathrooms:3
- Living area:2,287 sq. ft.
Heating and cooling
- Cooling:Ceiling Fan(s), Central Air, Refrigerated
- Heating:Central, Forced Air
Structure and exterior
- Year built:2025
- Building area:2,287 sq. ft.
- Lot area:0.14 Acres
Schools
- High school:Eastlake
- Middle school:Col John O Ensor
- Elementary school:Horiznhts
Utilities
- Water:City
Finances and disclosures
- Price:$420,000
- Price per sq. ft.:$183.65
New listings near 13375 Jeff Winton Drive
- New
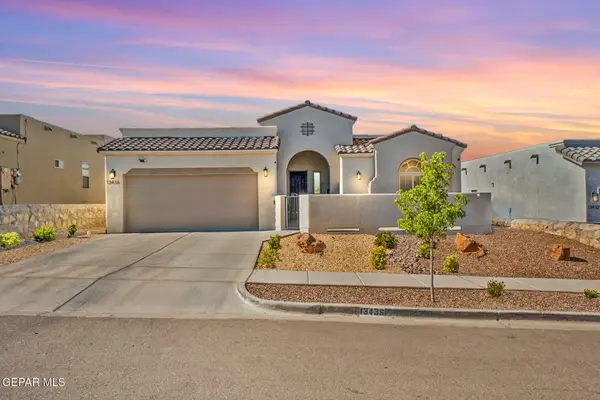 $359,500Active4 beds 3 baths2,179 sq. ft.
$359,500Active4 beds 3 baths2,179 sq. ft.13436 Emerald Crystal Drive, El Paso, TX 79928
MLS# 932193Listed by: REAL BROKER LLC - New
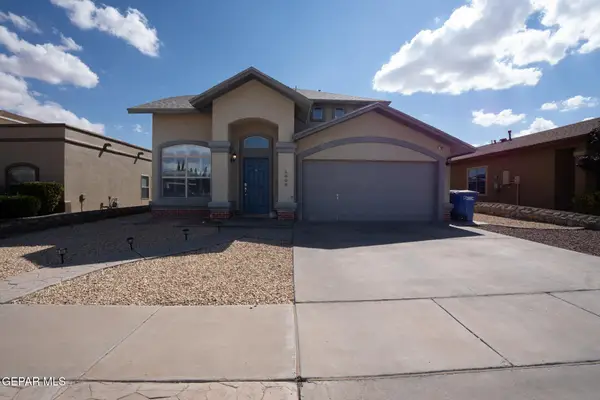 $248,950Active4 beds 4 baths1,647 sq. ft.
$248,950Active4 beds 4 baths1,647 sq. ft.5808 Redstone Rim Drive, El Paso, TX 79934
MLS# 932194Listed by: REALTY ONE GROUP MENDEZ BURK - New
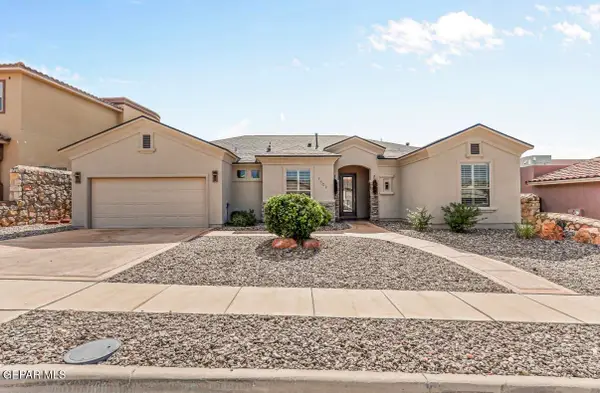 $399,000Active3 beds 2 baths2,283 sq. ft.
$399,000Active3 beds 2 baths2,283 sq. ft.7302 Brays Landing Drive, El Paso, TX 79911
MLS# 932191Listed by: BHGRE ELEVATE - New
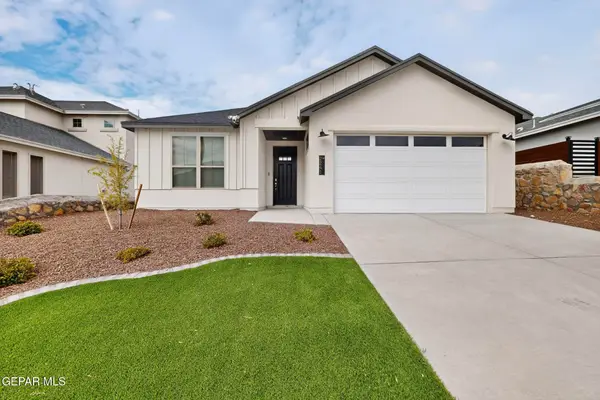 $395,000Active3 beds 2 baths1,516 sq. ft.
$395,000Active3 beds 2 baths1,516 sq. ft.2241 Sandstone Place, El Paso, TX 79911
MLS# 932188Listed by: VISION REALTY - Open Sat, 4:30 to 6pmNew
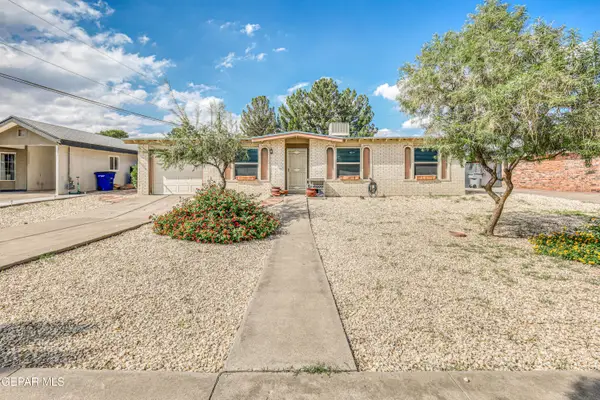 $205,000Active3 beds 1 baths1,061 sq. ft.
$205,000Active3 beds 1 baths1,061 sq. ft.317 Egret Way, El Paso, TX 79922
MLS# 931935Listed by: EXP REALTY LLC - New
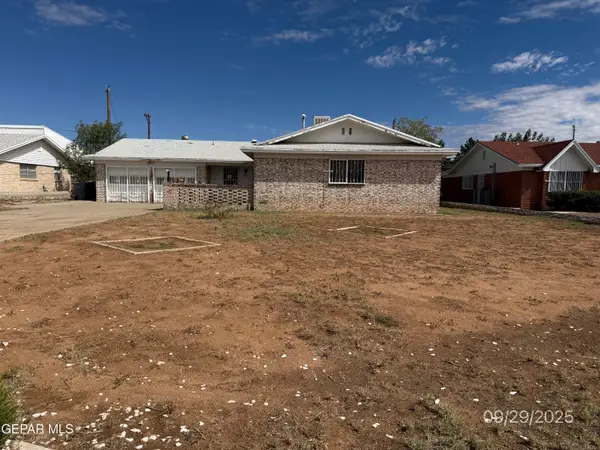 $150,000Active3 beds 2 baths1,609 sq. ft.
$150,000Active3 beds 2 baths1,609 sq. ft.5317 Cornell Avenue, El Paso, TX 79924
MLS# 932125Listed by: ROMEWEST PROPERTIES - New
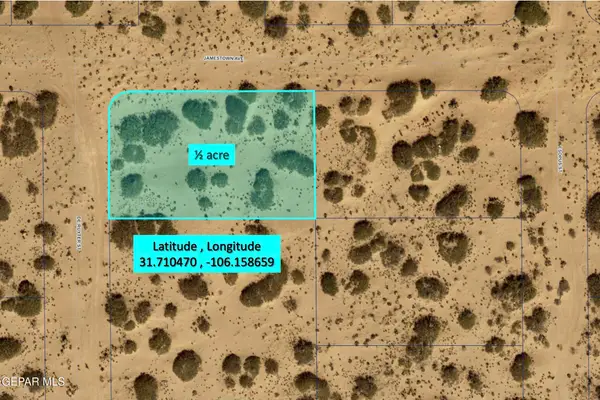 $12,750Active0.5 Acres
$12,750Active0.5 AcresTBD De Ruyter Street, El Paso, TX 79928
MLS# 932132Listed by: CLEARVIEW REALTY - New
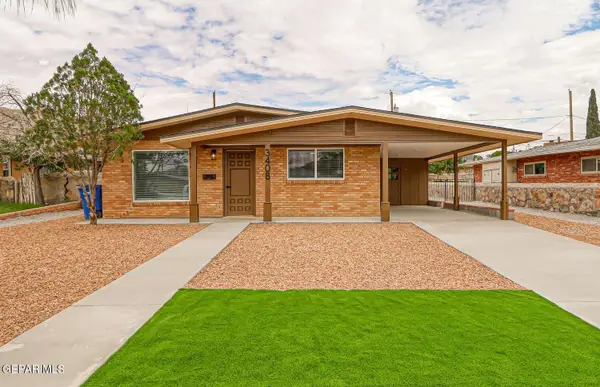 $318,500Active3 beds 2 baths1,260 sq. ft.
$318,500Active3 beds 2 baths1,260 sq. ft.3408 Hixson Street, El Paso, TX 79902
MLS# 932171Listed by: EXP REALTY LLC - New
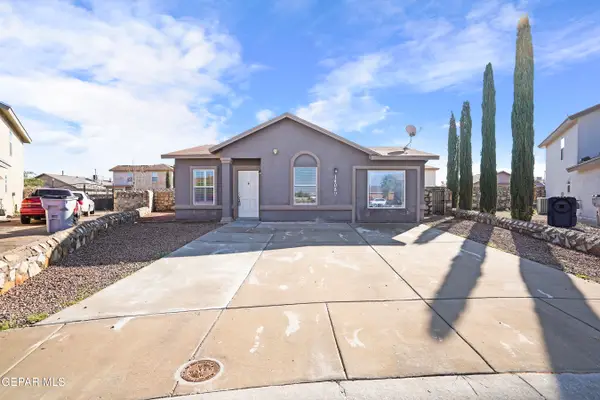 $240,000Active4 beds 3 baths1,530 sq. ft.
$240,000Active4 beds 3 baths1,530 sq. ft.14089 Sandy Rock Drive, El Paso, TX 79938
MLS# 932183Listed by: HOME PROS REAL ESTATE GROUP - New
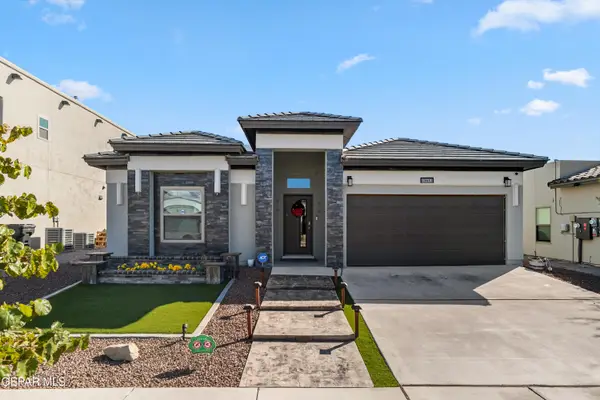 $325,000Active4 beds 3 baths1,986 sq. ft.
$325,000Active4 beds 3 baths1,986 sq. ft.13612 Doncaster Street, El Paso, TX 79928
MLS# 932184Listed by: HOME PROS REAL ESTATE GROUP
