13825 Paseo Central Avenue, El Paso, TX 79928
Local realty services provided by:ERA Sellers & Buyers Real Estate
Listed by:martha e martinez
Office:keller williams realty
MLS#:928162
Source:TX_GEPAR
Price summary
- Price:$256,950
- Price per sq. ft.:$229.42
- Monthly HOA dues:$60
About this home
Discover modern luxury in this new La Calida floor plan featuring 3 bedrooms, 2 baths, and a 2-car garage. Enjoy 5 Star Energy certification with tankless water heater, double-pane windows, 9-12 ft ceilings, cellulose insulation, refrigerated air, centralized heating, and security system wiring. The open-concept design connects living, dining, and kitchen spaces, which include stainless steel appliances, granite countertops, and tile backsplash. Plush carpet in bedrooms and elegant ceramic tile in main areas add comfort and style. Located in an HOA community launching late 2025, enjoy access to a swimming pool, gym, shade structures, picnic areas, playground, cabanas, pickleball, tennis courts, and charcoal grills. Plans, prices, and promotions subject to change. Photos/colors may not reflect the actual home. Unfinished homes available with customizable floor plans—imagine the possibilities! Plans, prices, specifications and any special promotions are subject to change without notice.
Contact an agent
Home facts
- Year built:2025
- Listing ID #:928162
- Added:66 day(s) ago
- Updated:October 17, 2025 at 04:08 PM
Rooms and interior
- Bedrooms:3
- Total bathrooms:2
- Full bathrooms:2
- Living area:1,120 sq. ft.
Heating and cooling
- Cooling:Refrigerated
- Heating:Central
Structure and exterior
- Year built:2025
- Building area:1,120 sq. ft.
- Lot area:0.12 Acres
Schools
- High school:Eastlake
- Middle school:Col John O Ensor
- Elementary school:Desert Hills
Utilities
- Water:City
Finances and disclosures
- Price:$256,950
- Price per sq. ft.:$229.42
New listings near 13825 Paseo Central Avenue
- New
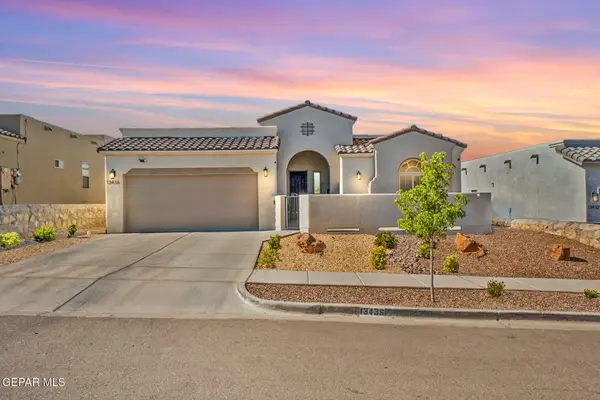 $359,500Active4 beds 3 baths2,179 sq. ft.
$359,500Active4 beds 3 baths2,179 sq. ft.13436 Emerald Crystal Drive, El Paso, TX 79928
MLS# 932193Listed by: REAL BROKER LLC - New
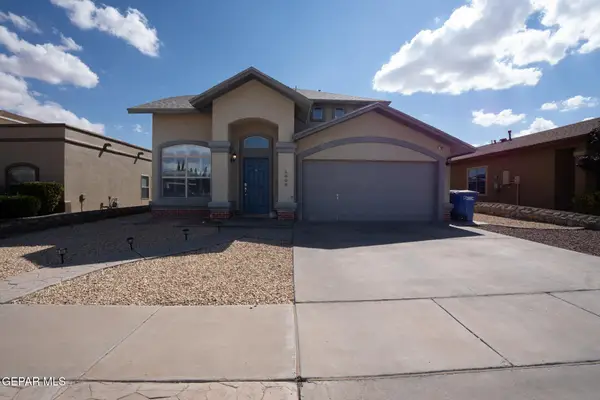 $248,950Active4 beds 4 baths1,647 sq. ft.
$248,950Active4 beds 4 baths1,647 sq. ft.5808 Redstone Rim Drive, El Paso, TX 79934
MLS# 932194Listed by: REALTY ONE GROUP MENDEZ BURK - New
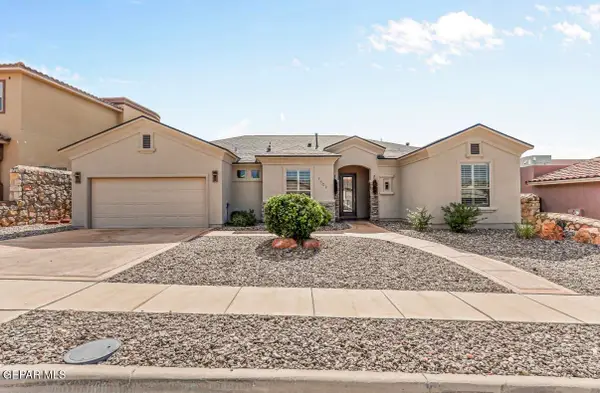 $399,000Active3 beds 2 baths2,283 sq. ft.
$399,000Active3 beds 2 baths2,283 sq. ft.7302 Brays Landing Drive, El Paso, TX 79911
MLS# 932191Listed by: BHGRE ELEVATE - New
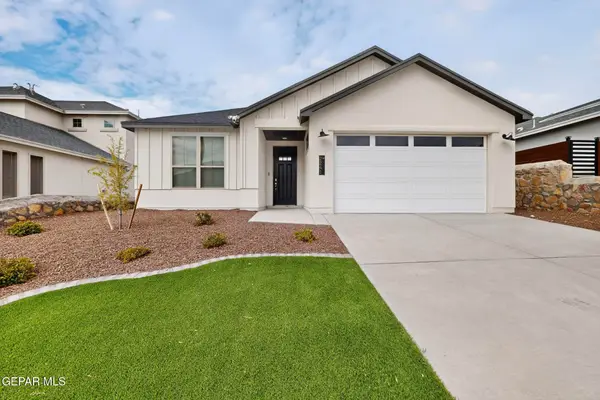 $395,000Active3 beds 2 baths1,516 sq. ft.
$395,000Active3 beds 2 baths1,516 sq. ft.2241 Sandstone Place, El Paso, TX 79911
MLS# 932188Listed by: VISION REALTY - Open Sat, 4:30 to 6pmNew
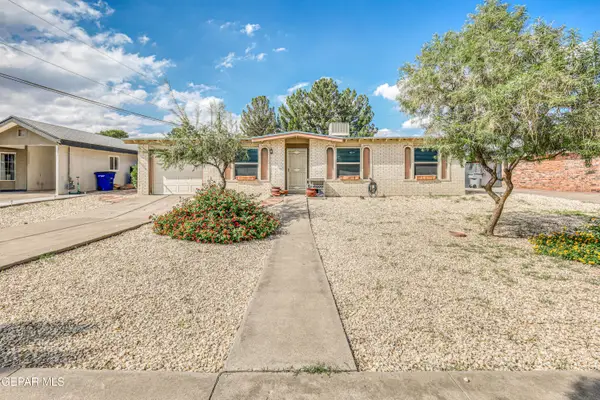 $205,000Active3 beds 1 baths1,061 sq. ft.
$205,000Active3 beds 1 baths1,061 sq. ft.317 Egret Way, El Paso, TX 79922
MLS# 931935Listed by: EXP REALTY LLC - New
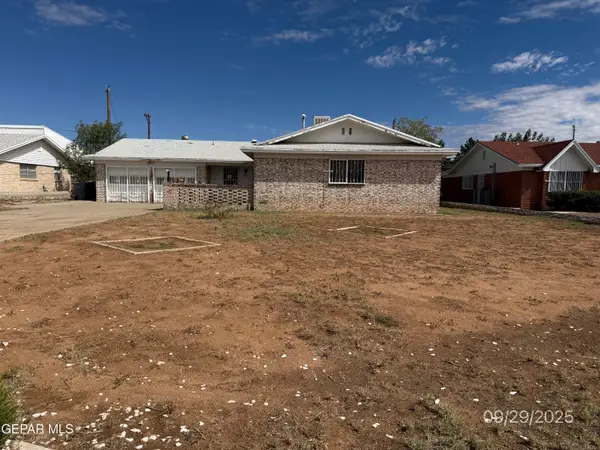 $150,000Active3 beds 2 baths1,609 sq. ft.
$150,000Active3 beds 2 baths1,609 sq. ft.5317 Cornell Avenue, El Paso, TX 79924
MLS# 932125Listed by: ROMEWEST PROPERTIES - New
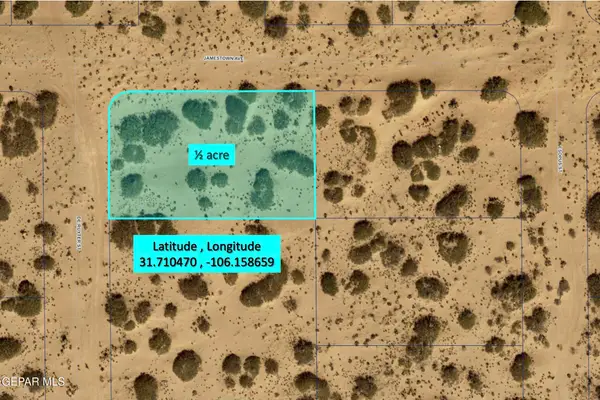 $12,750Active0.5 Acres
$12,750Active0.5 AcresTBD De Ruyter Street, El Paso, TX 79928
MLS# 932132Listed by: CLEARVIEW REALTY - New
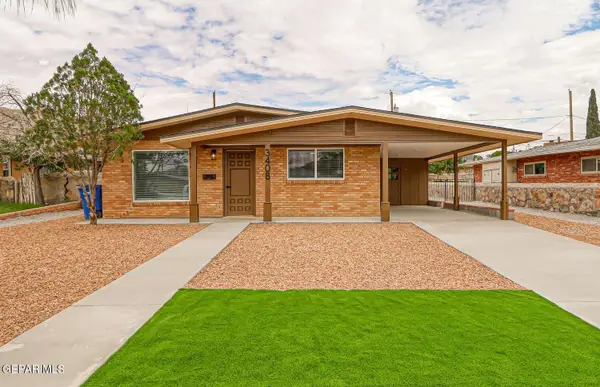 $318,500Active3 beds 2 baths1,260 sq. ft.
$318,500Active3 beds 2 baths1,260 sq. ft.3408 Hixson Street, El Paso, TX 79902
MLS# 932171Listed by: EXP REALTY LLC - New
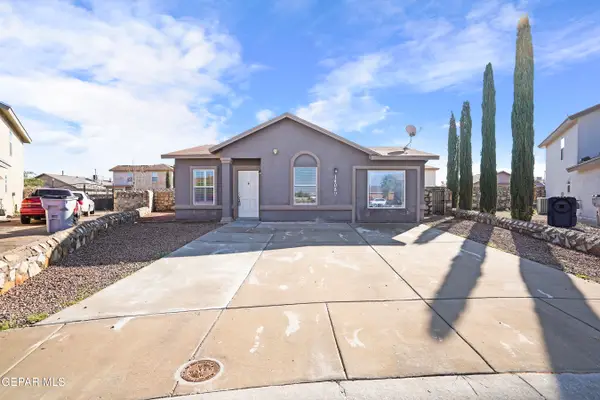 $240,000Active4 beds 3 baths1,530 sq. ft.
$240,000Active4 beds 3 baths1,530 sq. ft.14089 Sandy Rock Drive, El Paso, TX 79938
MLS# 932183Listed by: HOME PROS REAL ESTATE GROUP - New
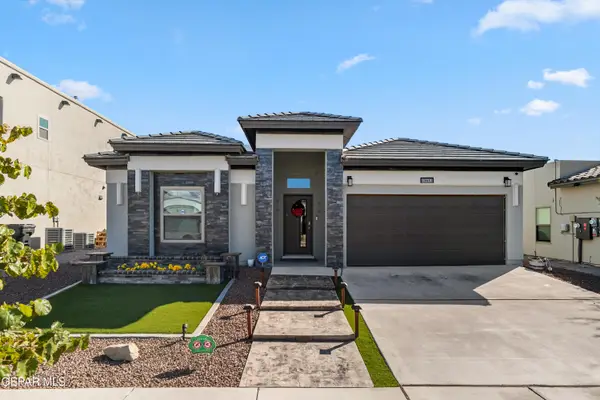 $325,000Active4 beds 3 baths1,986 sq. ft.
$325,000Active4 beds 3 baths1,986 sq. ft.13612 Doncaster Street, El Paso, TX 79928
MLS# 932184Listed by: HOME PROS REAL ESTATE GROUP
