14052 Highweed Drive, El Paso, TX 79928
Local realty services provided by:ERA Sellers & Buyers Real Estate
14052 Highweed Drive,El Paso, TX 79928
$280,000Last list price
- 4 Beds
- 2 Baths
- - sq. ft.
- Single family
- Sold
Listed by: derek g. dalition
Office: keller williams realty
MLS#:933369
Source:TX_GEPAR
Sorry, we are unable to map this address
Price summary
- Price:$280,000
About this home
Welcome to your dream home! This expansive 4-bedroom residence offers an exceptional floor plan designed for comfort, versatility, & entertaining. From the moment you step inside, you'll appreciate the generous living spaces & thoughtful layout.
Versatile Bonus Space: The converted garage is fully carpeted & equipped with heating & cooling—ideal for a game room, guest suite, or additional living area.
Elegant Entertaining: Enjoy a full formal dining room, a cozy family room, & a large kitchen perfect for hosting gatherings.
Private Upstairs Retreat: Three upstairs bedrooms each feature walk-in closets & share a spacious loft-style living area. A walk-through laundry room with a built-in folding station adds convenience.
Outdoor Enjoyment: The backyard boasts low-maintenance turf, & the master bedroom includes a private balcony—your personal escape for morning coffee or evening relaxation.
This home truly has it all—space, style, and flexibility. Don't miss your chance to make it yours!
Contact an agent
Home facts
- Year built:2005
- Listing ID #:933369
- Added:62 day(s) ago
- Updated:January 08, 2026 at 11:04 PM
Rooms and interior
- Bedrooms:4
- Total bathrooms:2
- Full bathrooms:2
Heating and cooling
- Cooling:Central Air, Refrigerated
- Heating:Central
Structure and exterior
- Year built:2005
Schools
- High school:Horizon
- Middle school:Horizon
- Elementary school:Desert Hills
Utilities
- Water:City
Finances and disclosures
- Price:$280,000
New listings near 14052 Highweed Drive
- New
 $200,000Active3 beds 2 baths2,216 sq. ft.
$200,000Active3 beds 2 baths2,216 sq. ft.3300 Tyrone Road, El Paso, TX 79925
MLS# 21148569Listed by: JOSEPH WALTER REALTY, LLC - Open Fri, 9pm to 12amNew
 $340,000Active3 beds 2 baths1,996 sq. ft.
$340,000Active3 beds 2 baths1,996 sq. ft.1412 Black Ridge Drive, El Paso, TX 79912
MLS# 936092Listed by: 24TH&HOME LLC - New
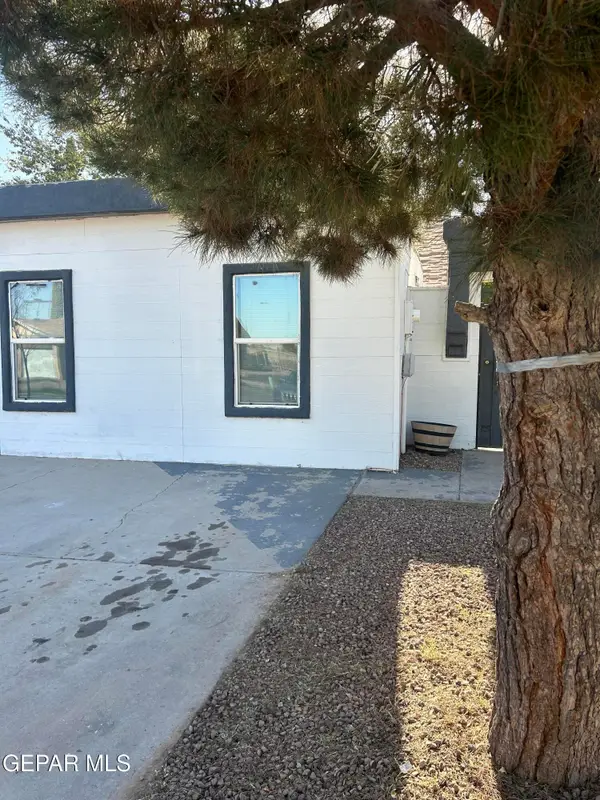 $149,990Active3 beds -- baths819 sq. ft.
$149,990Active3 beds -- baths819 sq. ft.9272 Nottingham Drive #A & B, El Paso, TX 79907
MLS# 936101Listed by: HOME PROS REAL ESTATE GROUP - New
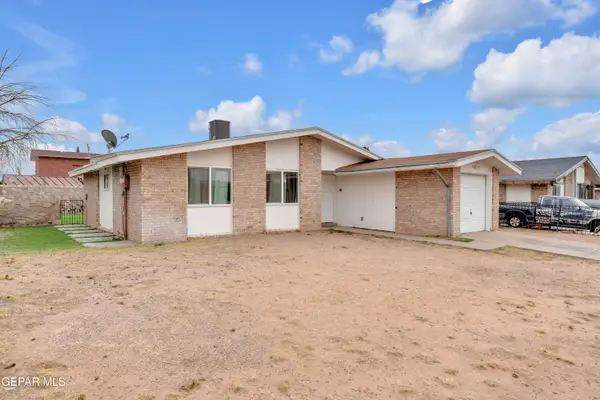 $169,900Active3 beds 1 baths1,056 sq. ft.
$169,900Active3 beds 1 baths1,056 sq. ft.10824 Obsidian Street, El Paso, TX 79924
MLS# 936105Listed by: REVOLVE REALTY, LLC - New
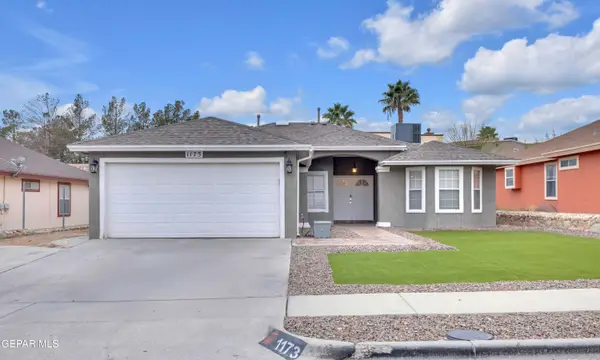 $265,000Active4 beds 2 baths2,032 sq. ft.
$265,000Active4 beds 2 baths2,032 sq. ft.1173 Morgan Marie Street, El Paso, TX 79936
MLS# 936107Listed by: HOME PROS REAL ESTATE GROUP - New
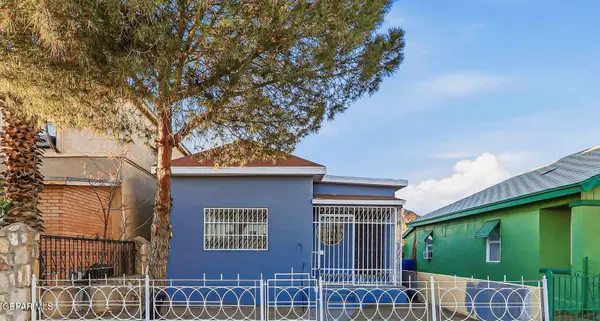 $159,000Active3 beds 2 baths1,114 sq. ft.
$159,000Active3 beds 2 baths1,114 sq. ft.1915 Olive Avenue, El Paso, TX 79901
MLS# 936085Listed by: RELIANT PROPERTY MANAGEMENT - New
 $309,999Active3 beds 2 baths2,113 sq. ft.
$309,999Active3 beds 2 baths2,113 sq. ft.4396 Loma De Luna Drive, El Paso, TX 79934
MLS# 936086Listed by: REDFIN CORPORATION - New
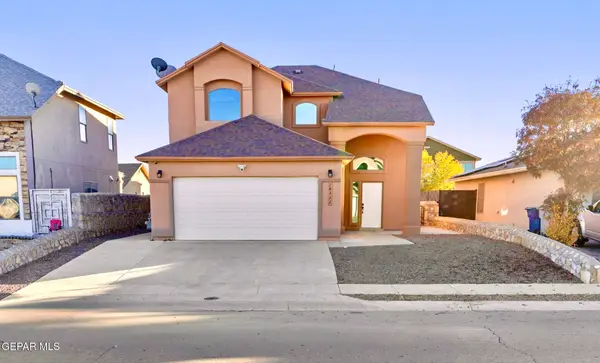 $249,999Active3 beds 3 baths1,872 sq. ft.
$249,999Active3 beds 3 baths1,872 sq. ft.14322 Spanish Point Drive, El Paso, TX 79938
MLS# 936089Listed by: TEXAS ALLY REAL ESTATE GROUP - New
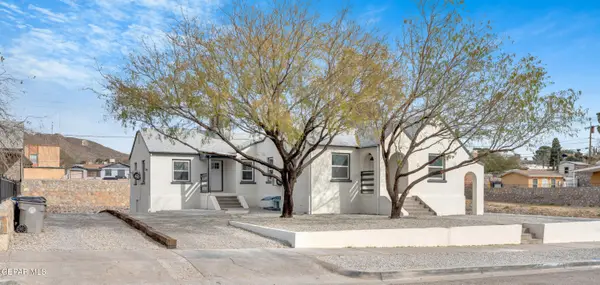 $539,700Active-- beds -- baths2,700 sq. ft.
$539,700Active-- beds -- baths2,700 sq. ft.2402 N Kansas Street #4, El Paso, TX 79902
MLS# 936083Listed by: CAMACHO REAL ESTATE - New
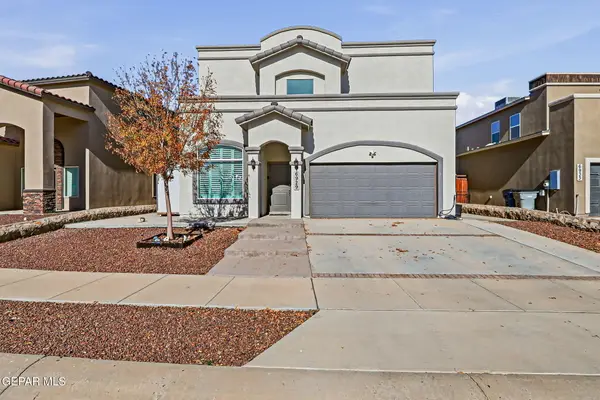 $312,500Active4 beds 3 baths2,452 sq. ft.
$312,500Active4 beds 3 baths2,452 sq. ft.6929 Copper Town Drive, El Paso, TX 79934
MLS# 936041Listed by: EXP REALTY LLC
