14293 Hunter Creek Drive, El Paso, TX 79938
Local realty services provided by:ERA Sellers & Buyers Real Estate
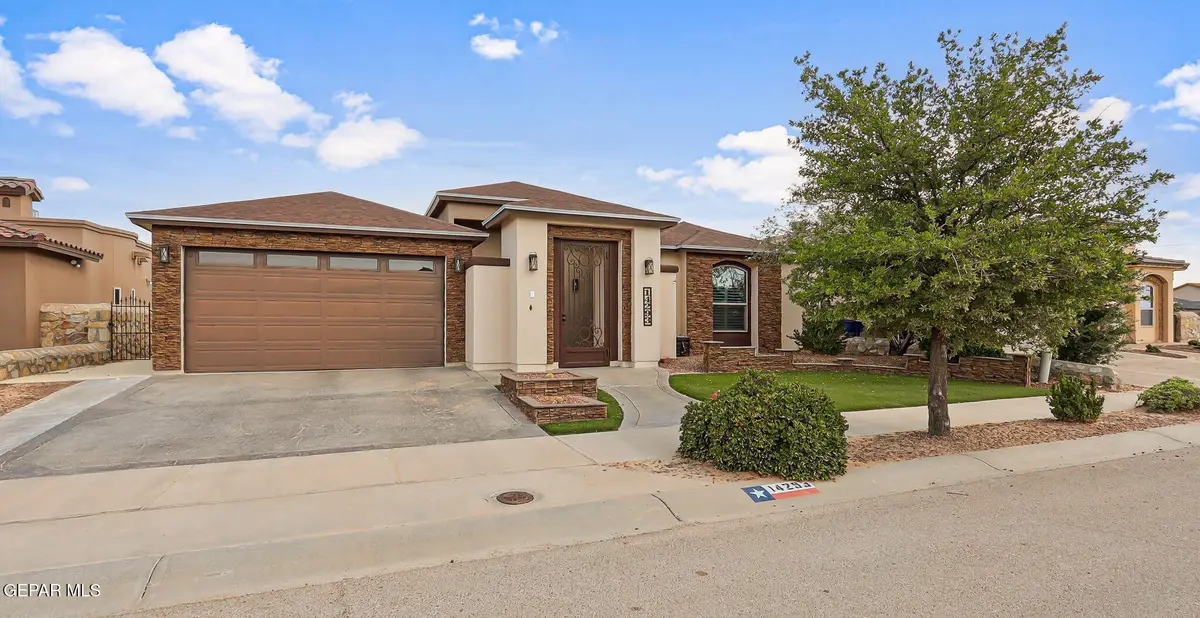
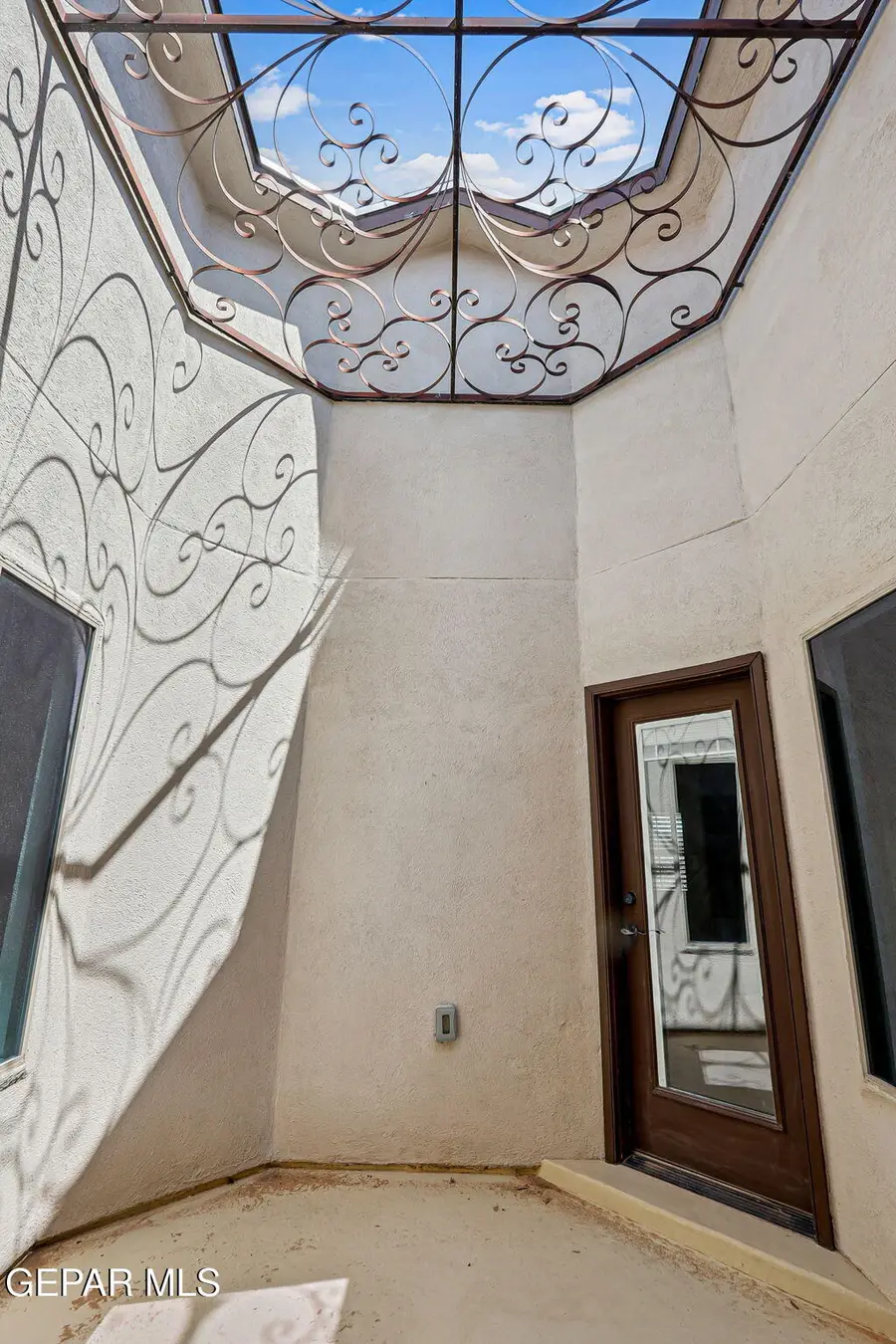
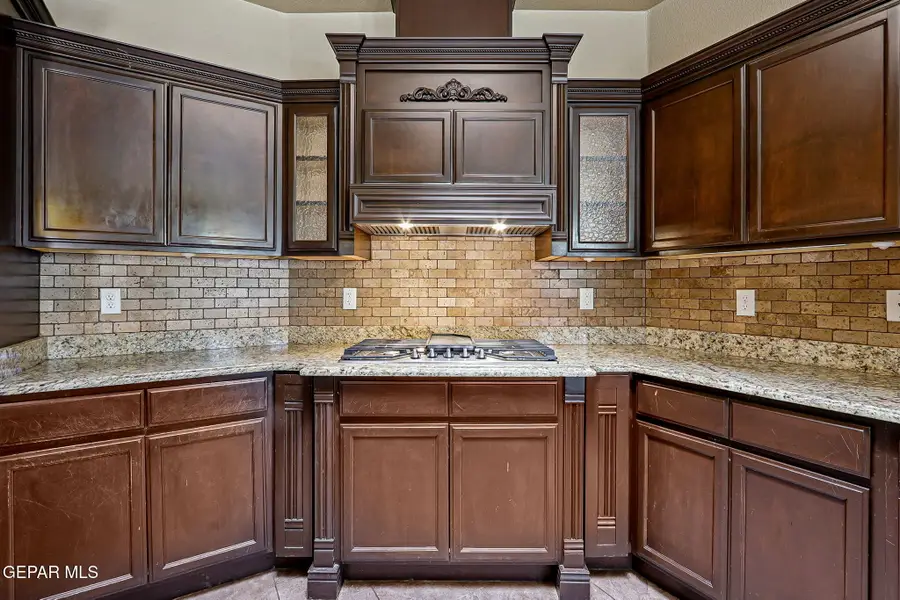
Listed by:danielle y. segura
Office:summus realty
MLS#:926655
Source:TX_GEPAR
Price summary
- Price:$355,000
- Price per sq. ft.:$146.33
About this home
Significant Price Reduction - Now $15,000 Lower!
Welcome to this beautifully maintained 4-bedroom, 3-bath home in the desirable Tierra Del Este community. With over 2,400 sq ft of well-designed living space, this move-in ready property offers the perfect blend of comfort, functionality, and modern updates.
Enjoy the charm and privacy of a gated front courtyard and a unique interior courtyard that fills the home with natural light. Inside, you'll find updated luxury vinyl flooring in the living areas and bedrooms, fresh paint in select rooms, and a flexible layout that flows seamlessly throughout.
The kitchen features recently updated appliances, and one of the bedrooms includes a new exterior door—ideal for use as a guest suite, home office, or private studio. The backyard is designed for easy maintenance and entertaining, complete with a pergola, built-in firepit, and newly painted concrete surfaces. Additional upgrades include new baseboards, a serviced HVAC system with a replaced fan and furnace motor, and all-new exterior lighting. Conveniently located within walking distance of schools and just minutes from shopping and dining, this home is full of thoughtful details and ready for its next chapter.
Contact an agent
Home facts
- Year built:2012
- Listing Id #:926655
- Added:31 day(s) ago
- Updated:August 17, 2025 at 02:21 AM
Rooms and interior
- Bedrooms:4
- Total bathrooms:3
- Full bathrooms:2
- Half bathrooms:1
- Living area:2,426 sq. ft.
Heating and cooling
- Cooling:Central Air, Refrigerated
- Heating:Central
Structure and exterior
- Year built:2012
- Building area:2,426 sq. ft.
- Lot area:0.17 Acres
Schools
- High school:Pebble Hills
- Middle school:Manuel R Puentes
- Elementary school:James P Butler
Utilities
- Water:City
Finances and disclosures
- Price:$355,000
- Price per sq. ft.:$146.33
New listings near 14293 Hunter Creek Drive
- New
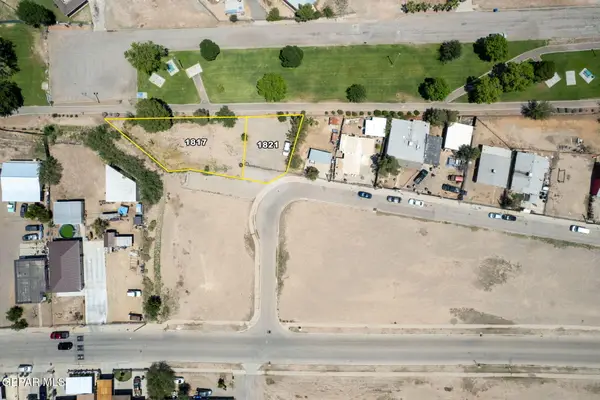 $32,000Active0.08 Acres
$32,000Active0.08 Acres1821 Por Fin Lane, El Paso, TX 79907
MLS# 928607Listed by: CLEARVIEW REALTY - New
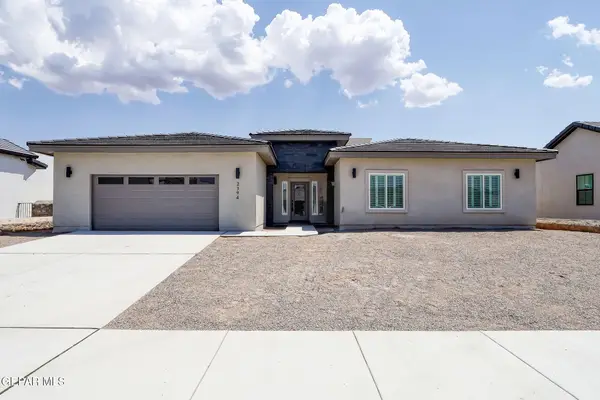 $521,800Active-- beds -- baths2,452 sq. ft.
$521,800Active-- beds -- baths2,452 sq. ft.2394 Enchanted Knoll Lane, El Paso, TX 79911
MLS# 928511Listed by: THE RIGHT MOVE REAL ESTATE GRO  Listed by ERA$139,950Pending3 beds 2 baths1,283 sq. ft.
Listed by ERA$139,950Pending3 beds 2 baths1,283 sq. ft.10408 Nolan Drive, El Paso, TX 79924
MLS# 928606Listed by: ERA SELLERS & BUYERS REAL ESTA- New
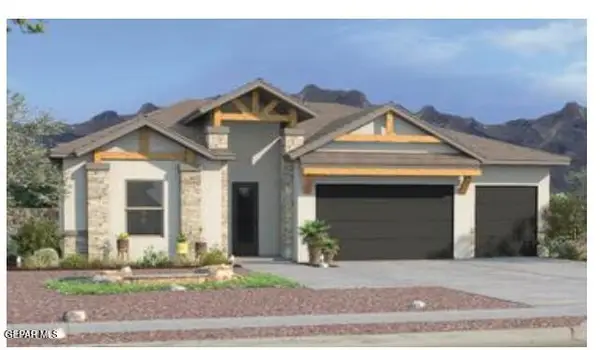 $474,950Active4 beds 2 baths2,610 sq. ft.
$474,950Active4 beds 2 baths2,610 sq. ft.6136 Patricia Elena Pl Place, El Paso, TX 79932
MLS# 928603Listed by: PREMIER REAL ESTATE, LLC - New
 $50,000Active0.12 Acres
$50,000Active0.12 Acres1817 Por Fin Lane, El Paso, TX 79907
MLS# 928605Listed by: CLEARVIEW REALTY - New
 $259,950Active4 beds 1 baths1,516 sq. ft.
$259,950Active4 beds 1 baths1,516 sq. ft.10401 Springwood Drive, El Paso, TX 79925
MLS# 928596Listed by: AUBIN REALTY - New
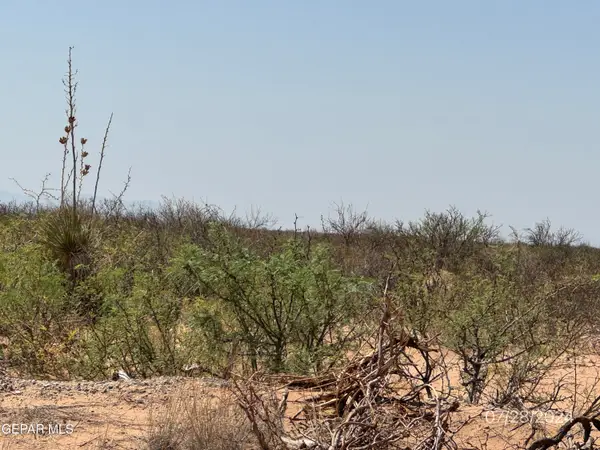 $3,800Active0.24 Acres
$3,800Active0.24 AcresTBD Pid 205862, El Paso, TX 79928
MLS# 928600Listed by: ROMEWEST PROPERTIES - New
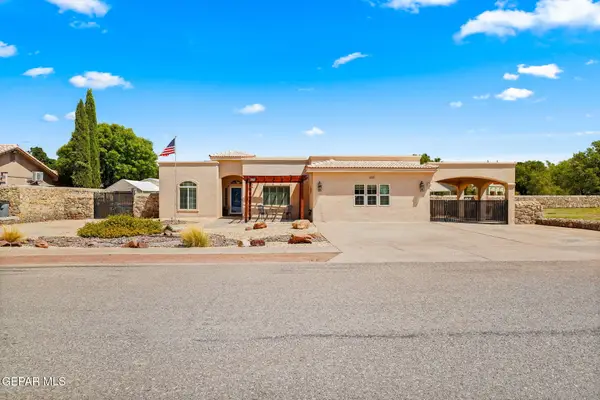 $525,000Active4 beds -- baths2,574 sq. ft.
$525,000Active4 beds -- baths2,574 sq. ft.659 John Martin Court, El Paso, TX 79932
MLS# 928586Listed by: CORNERSTONE REALTY - New
 $339,000Active4 beds 3 baths2,000 sq. ft.
$339,000Active4 beds 3 baths2,000 sq. ft.13797 Paseo Sereno Drive, El Paso, TX 79928
MLS# 928587Listed by: HOME PROS REAL ESTATE GROUP - New
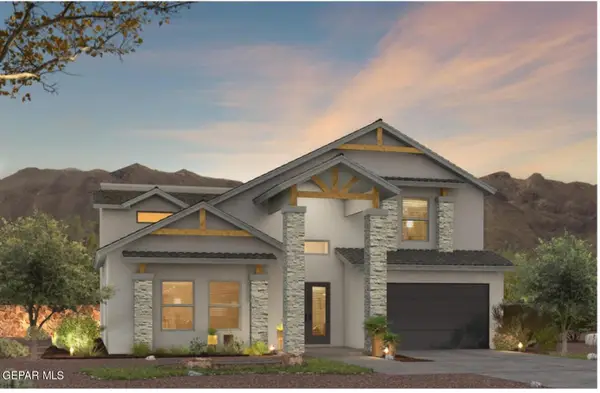 $522,950Active4 beds 3 baths3,400 sq. ft.
$522,950Active4 beds 3 baths3,400 sq. ft.6121 Will Jordan Place, El Paso, TX 79932
MLS# 928588Listed by: PREMIER REAL ESTATE, LLC

