14525 Jaclyn Marie Street, El Paso, TX 79938
Local realty services provided by:ERA Sellers & Buyers Real Estate
Listed by:rocio lizette caraveo
Office:center real estate
MLS#:928083
Source:TX_GEPAR
Price summary
- Price:$395,000
- Price per sq. ft.:$128.41
About this home
Your dream home awaits in the desirable Tres Sueños subdivision! This 3-year-old, fully landscaped corner-lot stunner offers 4 spacious bedrooms, 3 baths, and 3,076 sq. ft. of elegant living space. Enter through impressive 10-ft custom wood-and-glass French doors to soaring ceilings, crown molding, & designer light fixtures plus a formal dining space with a statement chandelier. The open-concept kitchen features a large island, walk-in pantry, chevron backsplash, & rich granite countertops that carry throughout the home- including every bathroom. Enjoy 2 living areas, plus a massive loft/man cave, and a luxurious master suite with flex room, double sinks, walk-in closet, and spa-style shower with window. The backyard is an entertainer's paradise with lush grass, fruit trees, stone pathways, shed, and a custom pergola with a large fan & electricity plus a TV mount. With its thoughtful upgrades, this move-in-ready home offers style, comfort, & exceptional outdoor living - rare find in today's market!
Contact an agent
Home facts
- Year built:2022
- Listing ID #:928083
- Added:68 day(s) ago
- Updated:October 17, 2025 at 04:08 PM
Rooms and interior
- Bedrooms:4
- Total bathrooms:2
- Full bathrooms:1
- Half bathrooms:1
- Living area:3,076 sq. ft.
Heating and cooling
- Cooling:Ceiling Fan(s), Refrigerated
- Heating:Central
Structure and exterior
- Year built:2022
- Building area:3,076 sq. ft.
- Lot area:0.15 Acres
Schools
- High school:Eldorado
- Middle school:Hurshel Antwine
- Elementary school:Purple Heart
Utilities
- Water:City
Finances and disclosures
- Price:$395,000
- Price per sq. ft.:$128.41
New listings near 14525 Jaclyn Marie Street
- New
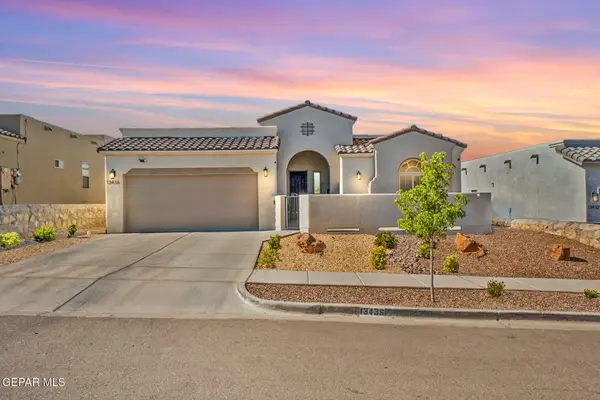 $359,500Active4 beds 3 baths2,179 sq. ft.
$359,500Active4 beds 3 baths2,179 sq. ft.13436 Emerald Crystal Drive, El Paso, TX 79928
MLS# 932193Listed by: REAL BROKER LLC - New
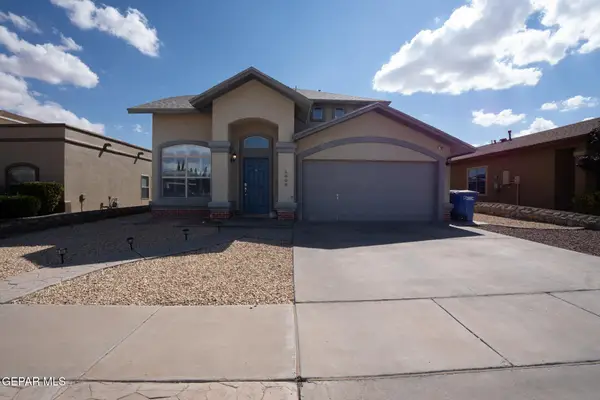 $248,950Active4 beds 4 baths1,647 sq. ft.
$248,950Active4 beds 4 baths1,647 sq. ft.5808 Redstone Rim Drive, El Paso, TX 79934
MLS# 932194Listed by: REALTY ONE GROUP MENDEZ BURK - New
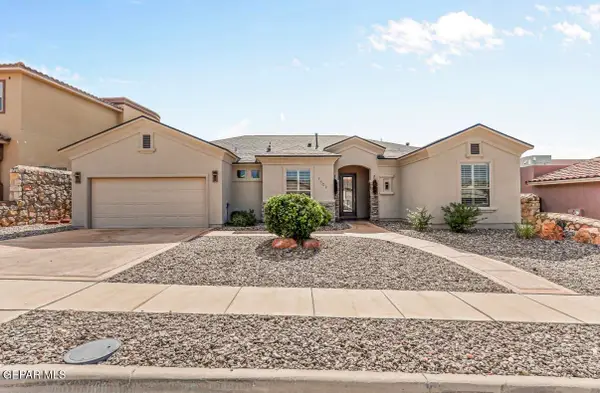 $399,000Active3 beds 2 baths2,283 sq. ft.
$399,000Active3 beds 2 baths2,283 sq. ft.7302 Brays Landing Drive, El Paso, TX 79911
MLS# 932191Listed by: BHGRE ELEVATE - New
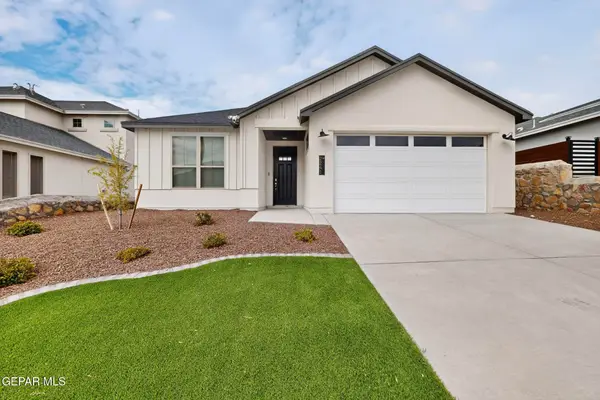 $395,000Active3 beds 2 baths1,516 sq. ft.
$395,000Active3 beds 2 baths1,516 sq. ft.2241 Sandstone Place, El Paso, TX 79911
MLS# 932188Listed by: VISION REALTY - Open Sat, 4:30 to 6pmNew
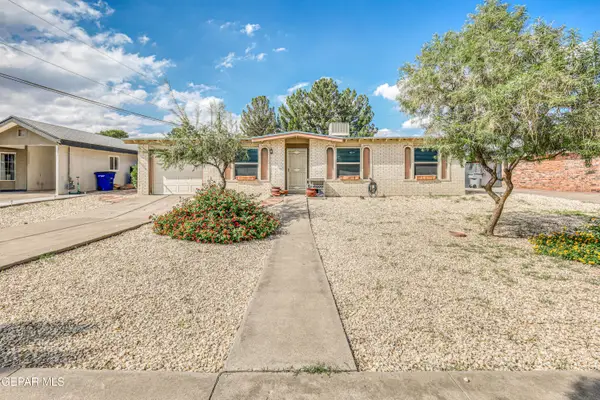 $205,000Active3 beds 1 baths1,061 sq. ft.
$205,000Active3 beds 1 baths1,061 sq. ft.317 Egret Way, El Paso, TX 79922
MLS# 931935Listed by: EXP REALTY LLC - New
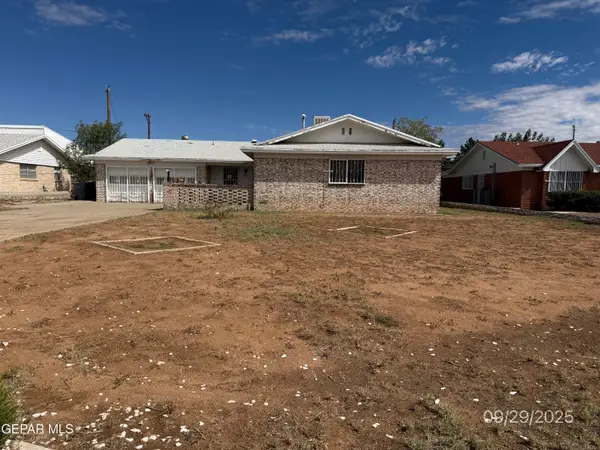 $150,000Active3 beds 2 baths1,609 sq. ft.
$150,000Active3 beds 2 baths1,609 sq. ft.5317 Cornell Avenue, El Paso, TX 79924
MLS# 932125Listed by: ROMEWEST PROPERTIES - New
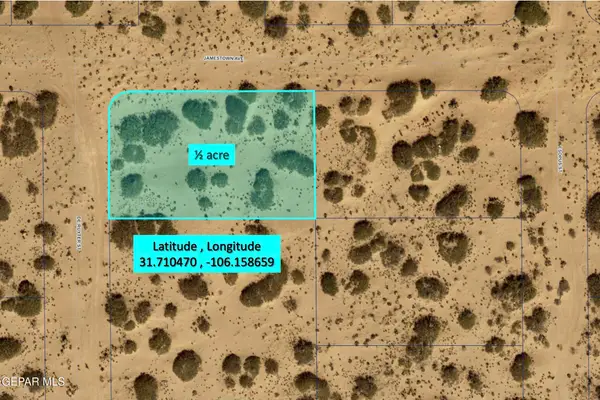 $12,750Active0.5 Acres
$12,750Active0.5 AcresTBD De Ruyter Street, El Paso, TX 79928
MLS# 932132Listed by: CLEARVIEW REALTY - New
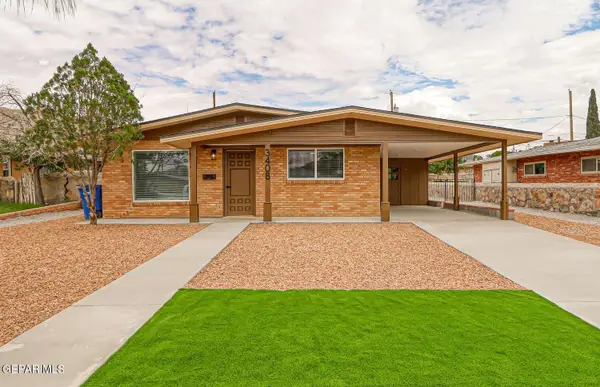 $318,500Active3 beds 2 baths1,260 sq. ft.
$318,500Active3 beds 2 baths1,260 sq. ft.3408 Hixson Street, El Paso, TX 79902
MLS# 932171Listed by: EXP REALTY LLC - New
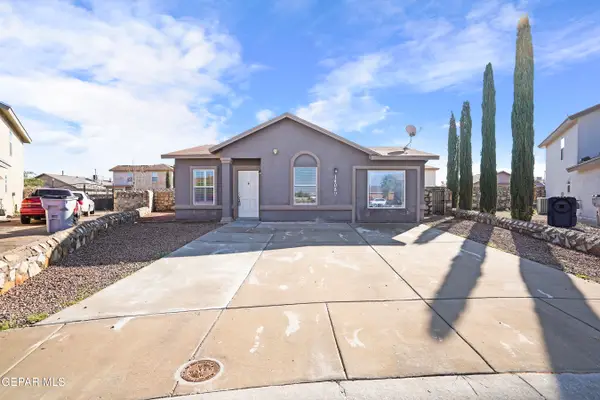 $240,000Active4 beds 3 baths1,530 sq. ft.
$240,000Active4 beds 3 baths1,530 sq. ft.14089 Sandy Rock Drive, El Paso, TX 79938
MLS# 932183Listed by: HOME PROS REAL ESTATE GROUP - New
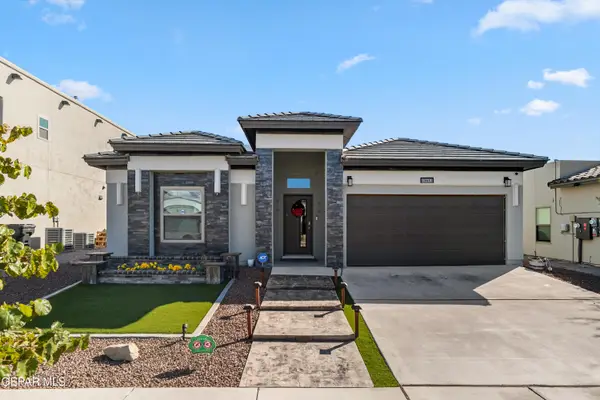 $325,000Active4 beds 3 baths1,986 sq. ft.
$325,000Active4 beds 3 baths1,986 sq. ft.13612 Doncaster Street, El Paso, TX 79928
MLS# 932184Listed by: HOME PROS REAL ESTATE GROUP
