14805 Orsten Artis Avenue, El Paso, TX 79938
Local realty services provided by:ERA Sellers & Buyers Real Estate
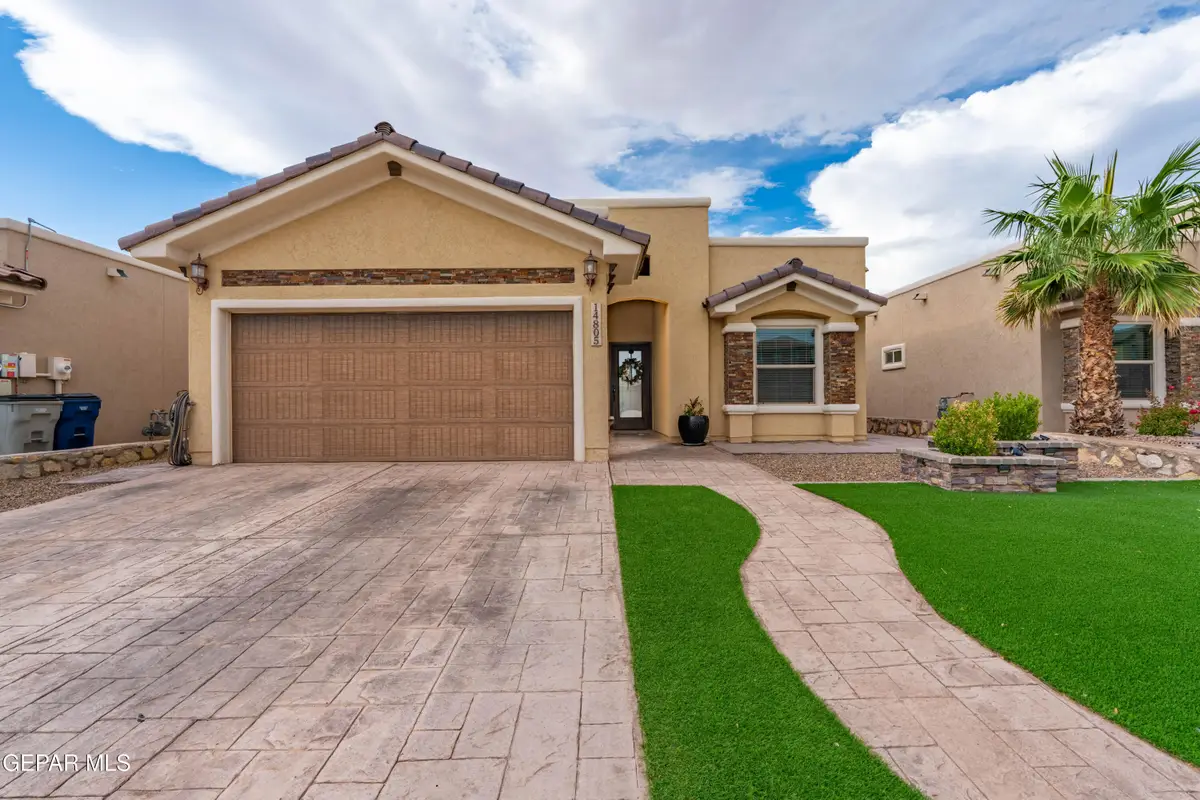
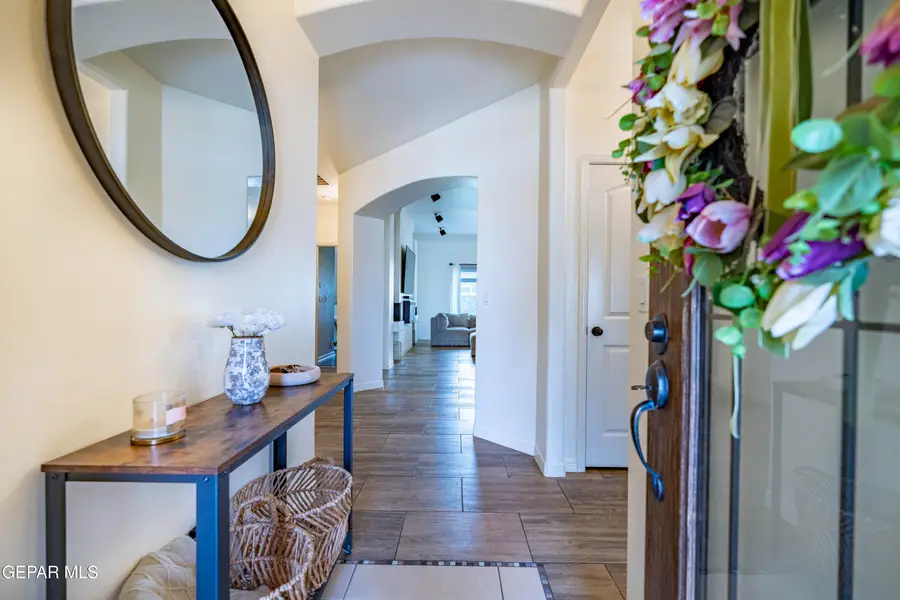
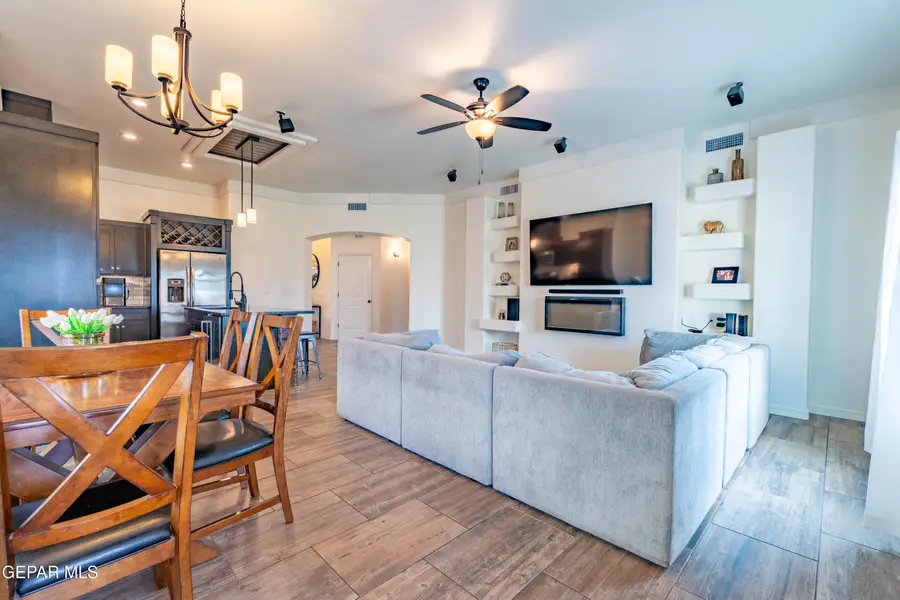
Listed by:argelia bearden
Office:dream work realty
MLS#:927532
Source:TX_GEPAR
Price summary
- Price:$239,900
- Price per sq. ft.:$162.53
About this home
Nestled in El Paso's charming neighborhood in 79938 this charming single-level Diamond Homes resale maintains timeless elegance and thoughtful design. The storybook home welcomes you with a darling entryway, arched doorways, and cedar wood ceiling designs that accent its spacious, open layout. This home feels more spacious than actual size. The heart of the home is a kitchen island! Enjoy surround sound + a cozy fireplace while relaxing or entertaining. The primary bedroom is spacious + boasts a fabulous walk-in closet + a luxurious spa shower. A beautifully landscaped backyard is ready to enjoy year round w/large covered patio, pergola, stamped patio and green lawn, is a haven for kids and pets. The front yard has faux lawn + rock wall between neighbors + stamped concrete drive/walkway boost curb appeal! Lots of upgrades in this adored home offers modern conveniences you'll love and is near a fantastic park and easy access to freeway. Call now to make this darling home yours!
Contact an agent
Home facts
- Year built:2016
- Listing Id #:927532
- Added:17 day(s) ago
- Updated:August 08, 2025 at 05:57 PM
Rooms and interior
- Bedrooms:3
- Total bathrooms:1
- Full bathrooms:1
- Living area:1,476 sq. ft.
Heating and cooling
- Cooling:Ceiling Fan(s), Central Air, Refrigerated
- Heating:Central, Forced Air
Structure and exterior
- Year built:2016
- Building area:1,476 sq. ft.
- Lot area:0.12 Acres
Schools
- High school:Pebble Hills
- Middle school:Manuel R Puentes
- Elementary school:Cactus Trail
Utilities
- Water:City
Finances and disclosures
- Price:$239,900
- Price per sq. ft.:$162.53
New listings near 14805 Orsten Artis Avenue
- New
 $259,950Active3 beds 1 baths1,516 sq. ft.
$259,950Active3 beds 1 baths1,516 sq. ft.10401 Springwood Drive, El Paso, TX 79925
MLS# 928596Listed by: AUBIN REALTY - New
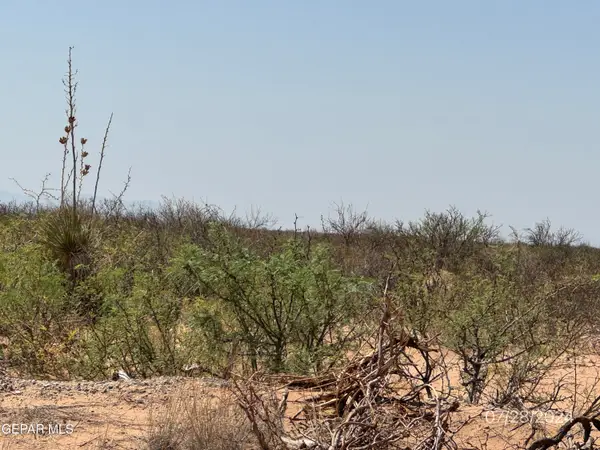 $3,800Active0.24 Acres
$3,800Active0.24 AcresTBD Pid 205862, El Paso, TX 79928
MLS# 928600Listed by: ROMEWEST PROPERTIES - New
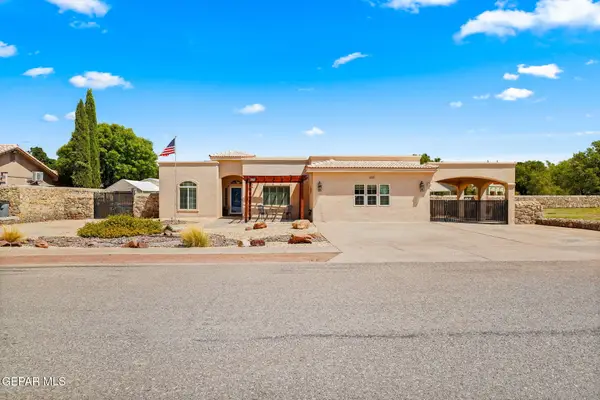 $525,000Active4 beds -- baths2,574 sq. ft.
$525,000Active4 beds -- baths2,574 sq. ft.659 John Martin Court, El Paso, TX 79932
MLS# 928586Listed by: CORNERSTONE REALTY - New
 $339,000Active4 beds 3 baths2,000 sq. ft.
$339,000Active4 beds 3 baths2,000 sq. ft.13797 Paseo Sereno Drive, El Paso, TX 79928
MLS# 928587Listed by: HOME PROS REAL ESTATE GROUP - New
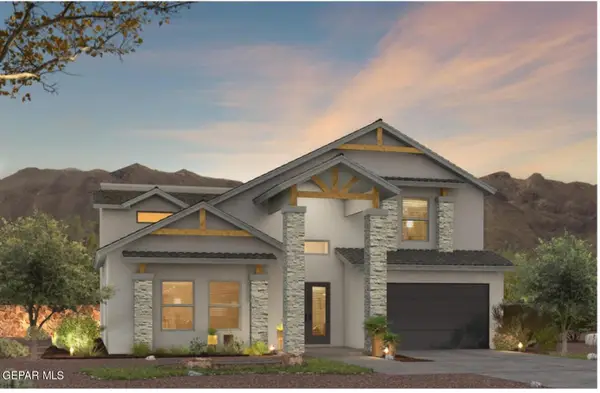 $522,950Active4 beds 3 baths3,400 sq. ft.
$522,950Active4 beds 3 baths3,400 sq. ft.6121 Will Jordan Place, El Paso, TX 79932
MLS# 928588Listed by: PREMIER REAL ESTATE, LLC - New
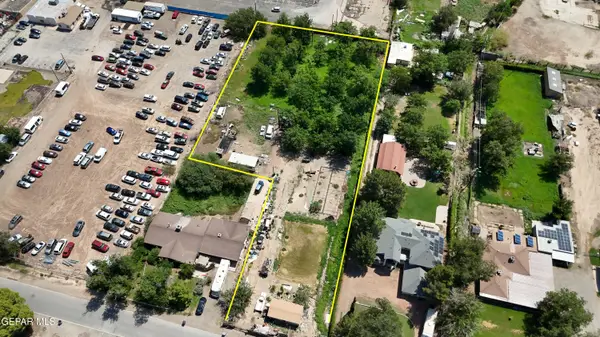 $505,241.55Active1.55 Acres
$505,241.55Active1.55 Acres7737 S Rosedale Street, El Paso, TX 79915
MLS# 928589Listed by: CAP RATE REAL ESTATE GROUP - New
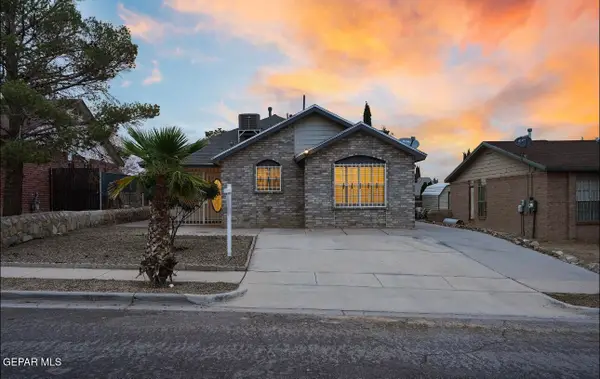 $214,950Active3 beds 2 baths1,295 sq. ft.
$214,950Active3 beds 2 baths1,295 sq. ft.11753 Bell Tower Drive, El Paso, TX 79936
MLS# 928591Listed by: HOME PROS REAL ESTATE GROUP  $283,053Pending3 beds 1 baths1,660 sq. ft.
$283,053Pending3 beds 1 baths1,660 sq. ft.436 Hidden Gem Street, El Paso, TX 79928
MLS# 928590Listed by: TRI-STATE VENTURES REALTY, LLC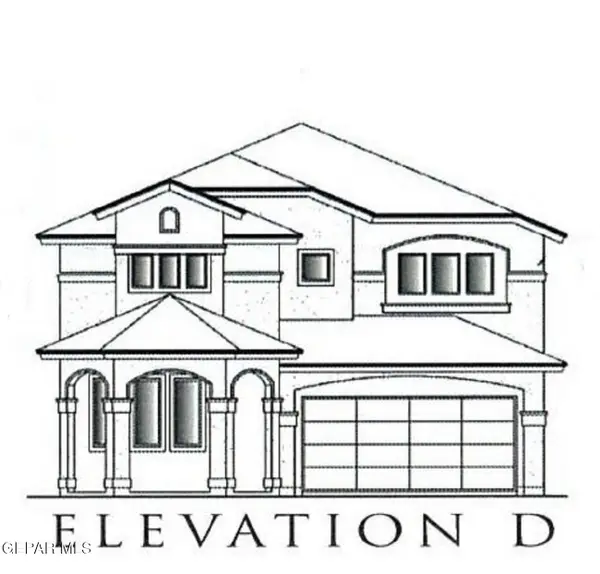 $413,535Pending4 beds 2 baths3,058 sq. ft.
$413,535Pending4 beds 2 baths3,058 sq. ft.444 Hidden Gem Street, El Paso, TX 79928
MLS# 928593Listed by: TRI-STATE VENTURES REALTY, LLC- New
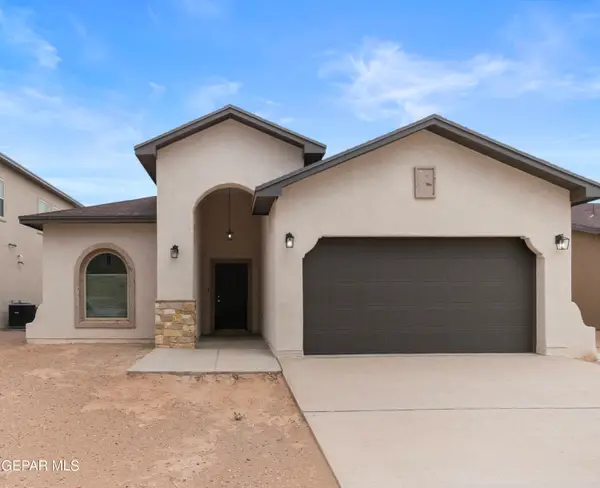 $305,000Active3 beds 2 baths1,600 sq. ft.
$305,000Active3 beds 2 baths1,600 sq. ft.781 Cedarwood Drive, El Paso, TX 79928
MLS# 928580Listed by: HOME PROS REAL ESTATE GROUP

