1759 Green Gate Way, El Paso, TX 79936
Local realty services provided by:ERA Sellers & Buyers Real Estate
Listed by: magdalena garcia
Office: redfin corporation
MLS#:922116
Source:TX_GEPAR
Price summary
- Price:$364,900
- Price per sq. ft.:$155.94
About this home
Beautiful 2-story Home on a quiet cul-de-sac in the serene community of Vista Hills. Boasting 4 bedrooms and 3.5 bathrooms, (2 principal bedrooms), the open floor plan features high ceilings and abundant natural light, creating a welcoming atmosphere. The living room centers around a cozy fireplace, while the dining space offers easy access to the patio, perfect for indoor-outdoor living. The open island kitchen is equipped with granite countertops, a breakfast bar, and stainless steel appliances. Unique to this home are two primary suites—one conveniently located on the first floor and the other upstairs—offering flexibility for multi-generational living or private guest accommodations. The backyard features an enclosed porch, a spacious patio, and a walled yard, perfect for relaxation or gatherings. Large driveway, ample parking, and a detached 2-car garage complete the property. You can convert the Detached Garage into an in-law suite or short lease income propety.
Contact an agent
Home facts
- Year built:1993
- Listing ID #:922116
- Added:223 day(s) ago
- Updated:December 29, 2025 at 10:01 PM
Rooms and interior
- Bedrooms:4
- Total bathrooms:4
- Full bathrooms:3
- Half bathrooms:1
- Living area:2,340 sq. ft.
Heating and cooling
- Cooling:Ceiling Fan(s), Central Air
- Heating:Central, Electric
Structure and exterior
- Year built:1993
- Building area:2,340 sq. ft.
- Lot area:0.16 Acres
Schools
- High school:Montwood
- Middle school:Slider
- Elementary school:Helenball
Utilities
- Water:City
Finances and disclosures
- Price:$364,900
- Price per sq. ft.:$155.94
New listings near 1759 Green Gate Way
- New
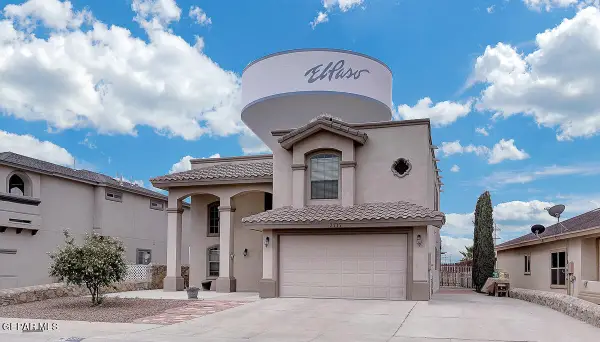 $285,000Active4 beds 3 baths2,393 sq. ft.
$285,000Active4 beds 3 baths2,393 sq. ft.3717 Tierra Isela Drive, El Paso, TX 79938
MLS# 935584Listed by: KELLER WILLIAMS REALTY - New
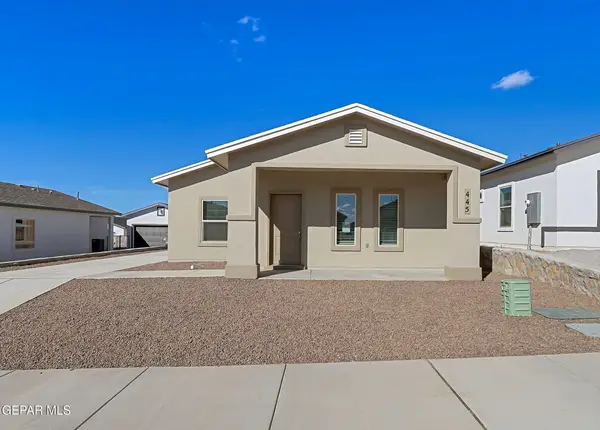 $264,400Active4 beds 2 baths1,440 sq. ft.
$264,400Active4 beds 2 baths1,440 sq. ft.15040 Conviction Avenue, El Paso, TX 79938
MLS# 935585Listed by: EL PASO HOMES REALTY - New
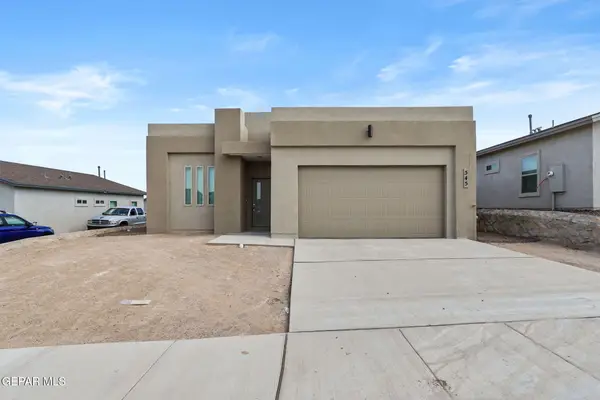 $316,850Active4 beds 1 baths1,851 sq. ft.
$316,850Active4 beds 1 baths1,851 sq. ft.15044 Conviction Avenue, El Paso, TX 79938
MLS# 935586Listed by: EL PASO HOMES REALTY - New
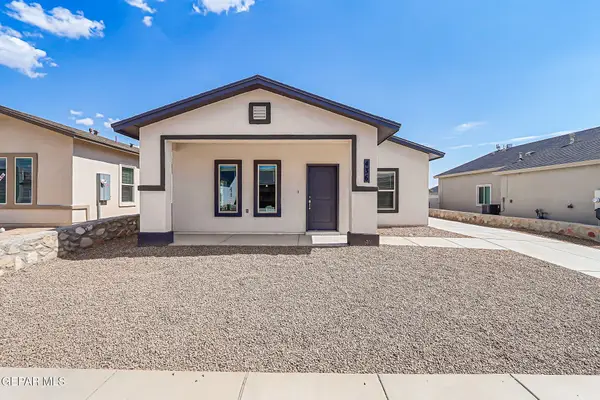 $264,400Active4 beds 2 baths1,440 sq. ft.
$264,400Active4 beds 2 baths1,440 sq. ft.15048 Conviction Avenue, El Paso, TX 79938
MLS# 935587Listed by: EL PASO HOMES REALTY - New
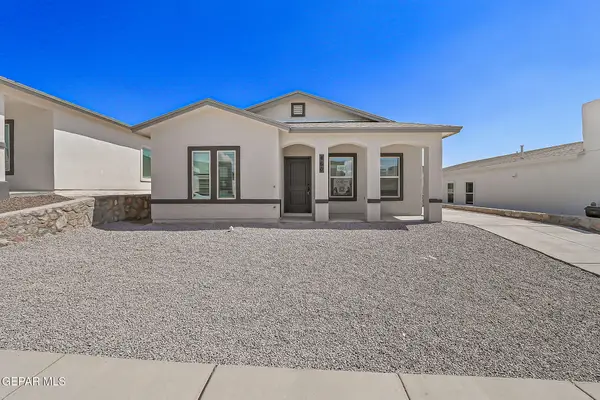 $275,400Active4 beds 2 baths1,555 sq. ft.
$275,400Active4 beds 2 baths1,555 sq. ft.15025 Resolve Drive, El Paso, TX 79938
MLS# 935588Listed by: EL PASO HOMES REALTY - New
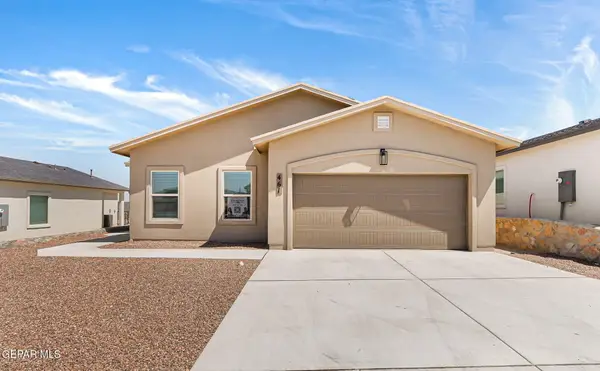 $300,950Active4 beds 1 baths1,710 sq. ft.
$300,950Active4 beds 1 baths1,710 sq. ft.15029 Resolve Drive, El Paso, TX 79938
MLS# 935590Listed by: EL PASO HOMES REALTY - New
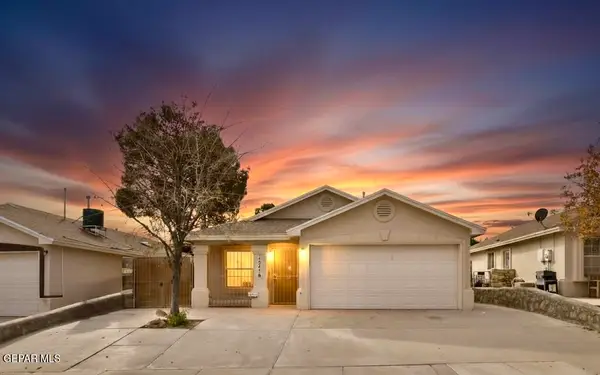 $199,950Active3 beds 2 baths1,121 sq. ft.
$199,950Active3 beds 2 baths1,121 sq. ft.12476 Sombra Fuerte Drive, El Paso, TX 79938
MLS# 935595Listed by: MRG REALTY LLC - New
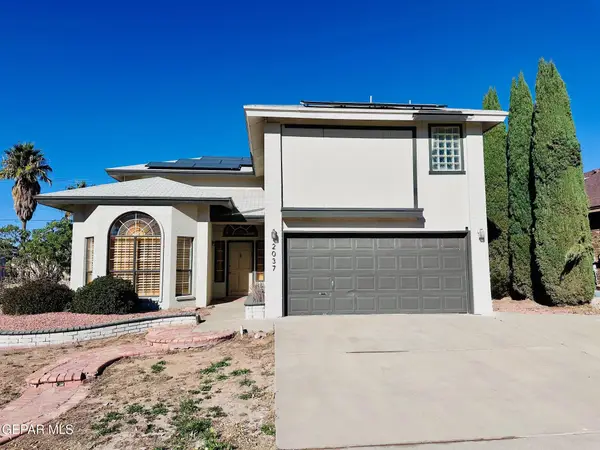 $274,900Active3 beds 3 baths2,707 sq. ft.
$274,900Active3 beds 3 baths2,707 sq. ft.2037 Sun Country Drive, El Paso, TX 79938
MLS# 935599Listed by: JAIMES REALTY INC. - New
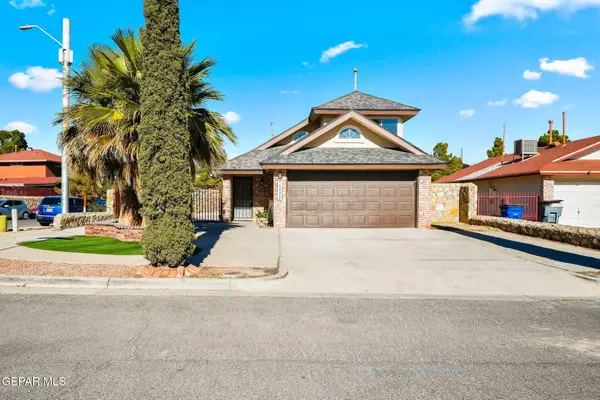 $230,000Active3 beds 1 baths1,141 sq. ft.
$230,000Active3 beds 1 baths1,141 sq. ft.PID-82744 11777 Cool Brook Drive, El Paso, TX 79936
MLS# 935583Listed by: CLEARVIEW REALTY 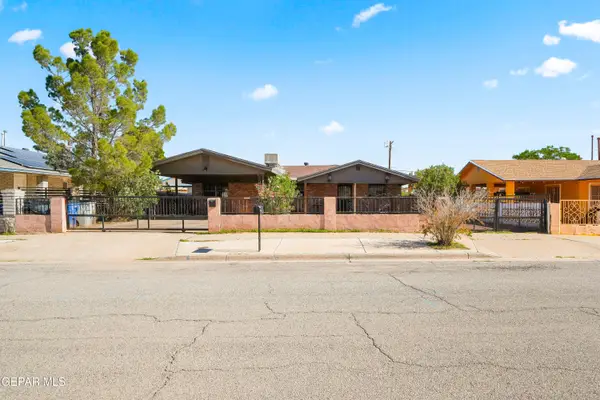 $185,000Active-- beds -- baths1,487 sq. ft.
$185,000Active-- beds -- baths1,487 sq. ft.7163 Lavern #A-C, El Paso, TX 79915
MLS# 932318Listed by: CLEARVIEW REALTY
