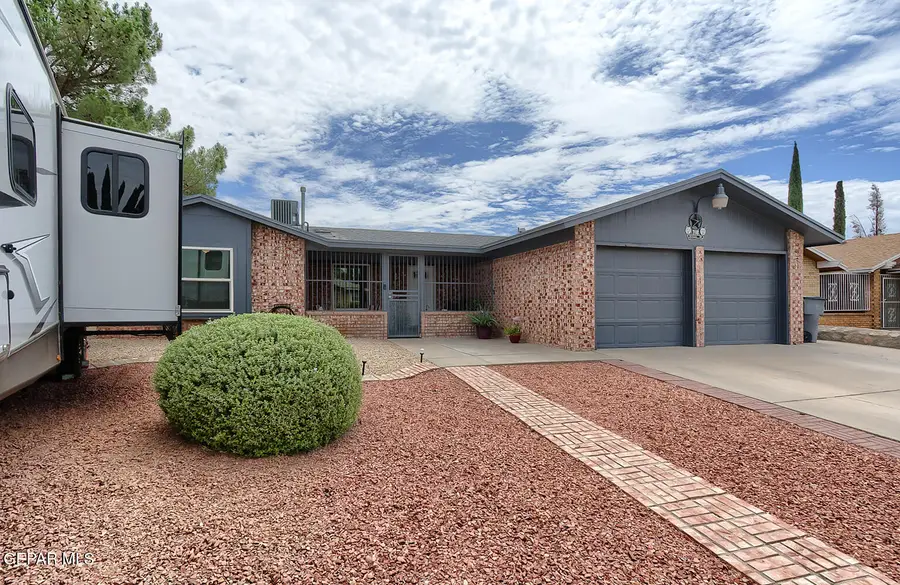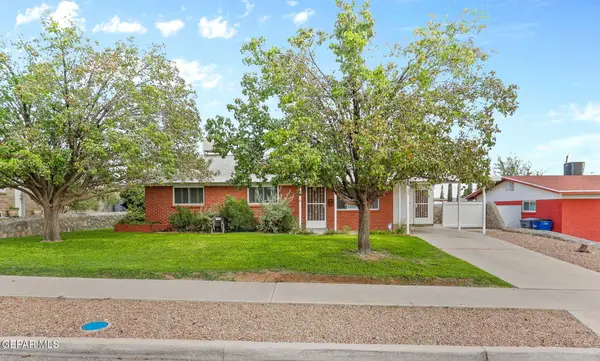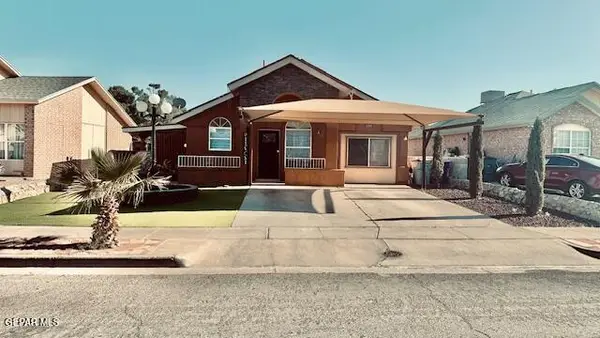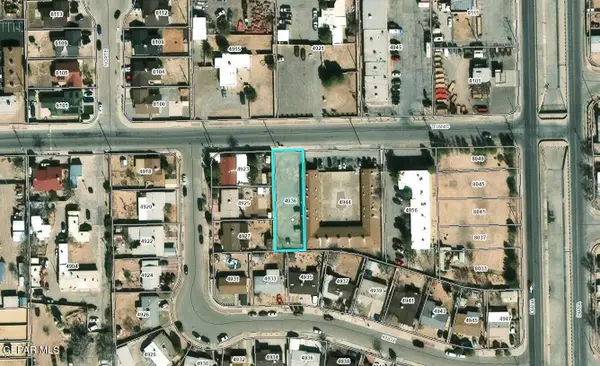2116 Seagull Drive, El Paso, TX 79936
Local realty services provided by:ERA Sellers & Buyers Real Estate



Listed by:nash isa
Office:casa by owner
MLS#:928612
Source:TX_GEPAR
Price summary
- Price:$270,000
- Price per sq. ft.:$143.24
About this home
Welcome to this beautifully maintained single-level home that combines comfort, style, and functionality. Designed with modern living in mind, it offers multiple living spaces and elegant finishes throughout. Featuring: Two spacious living areas, including a theater room or den. All ceramic tile flooring - no carpet, easy to maintain. Bright alley kitchen with breakfast bar and stainless steel appliances. Dining area with bay windows overlooking the backyard. Master suite with double vanities, walk-in closets, and updated bathrooms. Gas fireplace for added warmth and charm. Refrigerated AC and double-pane windows for energy efficiency. Gated front courtyard offering privacy and great curb appeal. Backyard oasis with covered patio - perfect for relaxing or entertaining, This home has been thoughtfully updated and is truly move-in ready. Whether you're hosting family gatherings, enjoying movie nights in the theater room, or relaxing in your private backyard retreat, this property has it all
Contact an agent
Home facts
- Year built:1985
- Listing Id #:928612
- Added:1 day(s) ago
- Updated:August 19, 2025 at 12:26 PM
Rooms and interior
- Bedrooms:3
- Total bathrooms:1
- Full bathrooms:1
- Living area:1,885 sq. ft.
Heating and cooling
- Cooling:Refrigerated
- Heating:Central, Forced Air
Structure and exterior
- Year built:1985
- Building area:1,885 sq. ft.
- Lot area:0.14 Acres
Schools
- High school:Hanks
- Middle school:Indianr
- Elementary school:Glen Cove
Utilities
- Water:City
Finances and disclosures
- Price:$270,000
- Price per sq. ft.:$143.24
New listings near 2116 Seagull Drive
- New
 $139,900Active3 beds 2 baths1,015 sq. ft.
$139,900Active3 beds 2 baths1,015 sq. ft.6023 Bridalveil Drive, El Paso, TX 79924
MLS# 928647Listed by: HOME PROS REAL ESTATE GROUP - New
 $228,000Active3 beds 1 baths1,558 sq. ft.
$228,000Active3 beds 1 baths1,558 sq. ft.5018 Flower Drive, El Paso, TX 79905
MLS# 928641Listed by: LEON REALTY GROUP, LLC - New
 $350,000Active-- beds -- baths3,025 sq. ft.
$350,000Active-- beds -- baths3,025 sq. ft.906 Tays Street #A B C D, El Paso, TX 79901
MLS# 928642Listed by: NEW BEGINNINGS REALTY-1964 - New
 $320,000Active3 beds 3 baths1,808 sq. ft.
$320,000Active3 beds 3 baths1,808 sq. ft.7324 Desierto Luna Street, El Paso, TX 79912
MLS# 928637Listed by: KELLER WILLIAMS REALTY - New
 $65,000Active0.28 Acres
$65,000Active0.28 Acres10 Darrington, El Paso, TX 79928
MLS# 928638Listed by: RE/MAX ASSOCIATES - New
 $295,000Active3 beds -- baths1,357 sq. ft.
$295,000Active3 beds -- baths1,357 sq. ft.433 De Soto Avenue, El Paso, TX 79912
MLS# 928632Listed by: SANDY MESSER AND ASSOCIATES - New
 $198,950Active4 beds 2 baths1,200 sq. ft.
$198,950Active4 beds 2 baths1,200 sq. ft.11772 Corona Crest Avenue, El Paso, TX 79936
MLS# 928634Listed by: REAL BROKER LLC - New
 $85,000Active2.1 Acres
$85,000Active2.1 Acres2 Acres Sunray Drive, El Paso, TX 79938
MLS# 928625Listed by: KELLER WILLIAMS REALTY - New
 $90,000Active0.21 Acres
$90,000Active0.21 Acres4936 Titanic Avenue, El Paso, TX 79904
MLS# 928627Listed by: CAP RATE REAL ESTATE GROUP  $279,950Pending3 beds 2 baths1,565 sq. ft.
$279,950Pending3 beds 2 baths1,565 sq. ft.3869 Object Place Park, El Paso, TX 79938
MLS# 928622Listed by: HOME PROS REAL ESTATE GROUP
